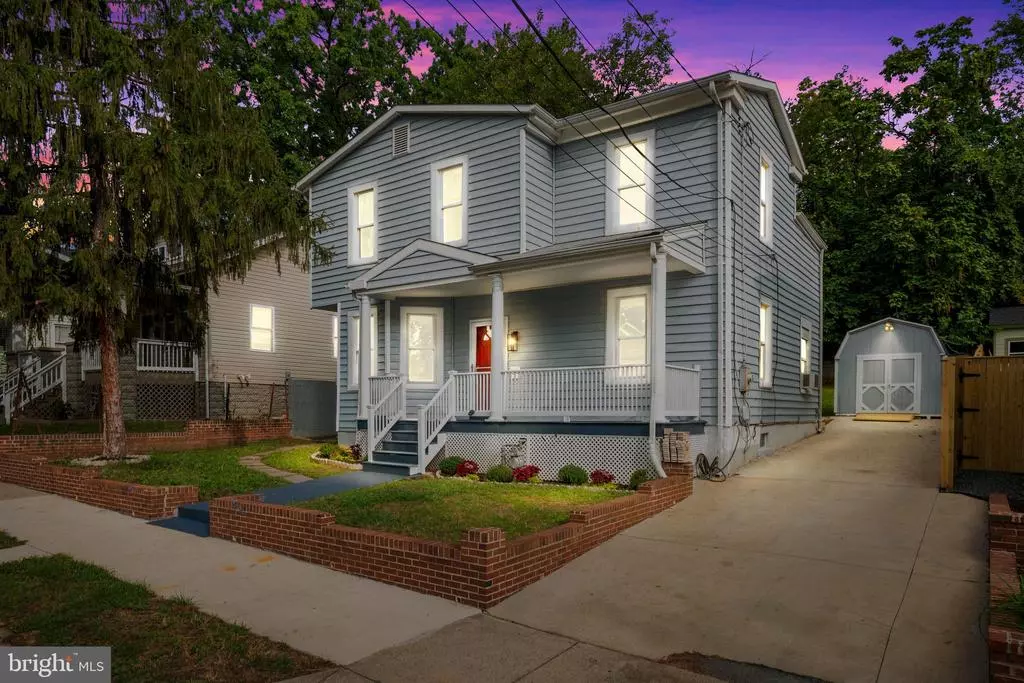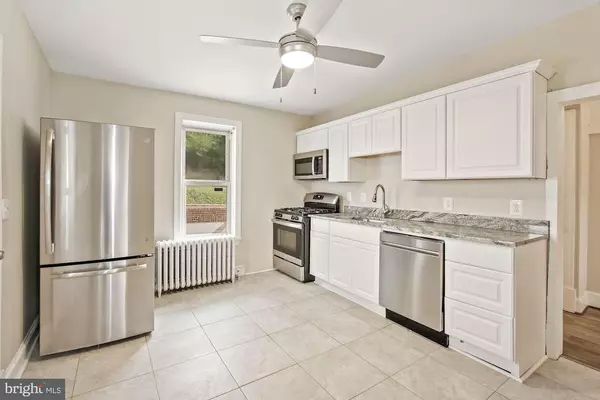$402,000
$410,000
2.0%For more information regarding the value of a property, please contact us for a free consultation.
3204 PERRY ST Mount Rainier, MD 20712
3 Beds
2 Baths
1,680 SqFt
Key Details
Sold Price $402,000
Property Type Single Family Home
Sub Type Detached
Listing Status Sold
Purchase Type For Sale
Square Footage 1,680 sqft
Price per Sqft $239
Subdivision Mount Rainier
MLS Listing ID MDPG581426
Sold Date 10/30/20
Style Colonial,Bungalow
Bedrooms 3
Full Baths 2
HOA Y/N N
Abv Grd Liv Area 1,680
Originating Board BRIGHT
Year Built 1913
Annual Tax Amount $6,215
Tax Year 2019
Lot Size 6,000 Sqft
Acres 0.14
Property Description
Magnificently Updated and Marvelously Magnetic Home! Ideally located close to Washington D.C. in Historic Mount Rainier, this early-twentieth century abode provides both modern convenience and unparalleled antiquated charm! Hints of sheer periwinkle blue adorn the exterior, and seamlessly coalesce with the bright white trim, indigo sidewalk and porch floor, and an attractive crimson red door! Encasing the picturesque lot is a delightful and whimsical brick border, while the spacious covered front porch frames the home and provides symmetry. Once inside, you immediately notice the ultra-modern flair with pale gray walls, chic LV flooring, and brand-new ceiling fans and light fixtures. Although contemporary needs are beautifully incorporated into the design, the historic integrity is elegantly preserved. Subtle details, such as thick baseboards, a traditional staircase, radiators, and bulls-eye millwork framing the windows, contribute just the right amount of old-world panache! Culinary aficionados and gourmets will bask in the posh beauty of the renovated kitchen featuring white cabinetry, new ceiling fan, new stainless-steel GE 30? gas range, new stainless-steel GE built-in over the range microwave, new 24? stainless-steel GE dishwasher, new kitchen faucet, new garbage disposal, and new fashionable granite countertops! Check out the enormous backyard with room for expansion and imagine inviting friends and family for summertime barbeques. Boasting a custom concrete and brick patio there is plenty of space for seating, a grill, and an outdoor dining table. Watch the kids play in the huge green backyard by the fanciful hardwood tree, while you sip a cold beverage and laugh with your guests! All bedrooms are plentifully sized and have dedicated closets, while the bathrooms are fashioned after high-end spa retreats with sleek finishes, soaking tubs, separate showers, and/or custom tile work. Located only minutes to Fort Totten Metro Station, shopping, and restaurants, this home is conveniently placed for busy on-the-go families and professionals seeking quick access to the Washington D.C.! Other features: long driveway for ample parking, backyard shed, partially fenced yard, new 1st floor bathroom toilet, basement, new front door and storm door, new front exterior light fixture, all new interior light fixtures, laundry area, and more! Call now to schedule your private and exclusive showing of this move-in ready and fully modernized home!
Location
State MD
County Prince Georges
Zoning R55
Rooms
Basement Other
Interior
Hot Water Natural Gas
Heating Radiator
Cooling Ceiling Fan(s), Window Unit(s)
Heat Source Natural Gas
Exterior
Waterfront N
Water Access N
Accessibility None
Parking Type Driveway, Off Street, On Street
Garage N
Building
Story 3
Sewer Public Sewer
Water Public
Architectural Style Colonial, Bungalow
Level or Stories 3
Additional Building Above Grade, Below Grade
New Construction N
Schools
Elementary Schools Call School Board
Middle Schools Call School Board
High Schools Call School Board
School District Prince George'S County Public Schools
Others
Senior Community No
Tax ID 17171956077
Ownership Fee Simple
SqFt Source Assessor
Acceptable Financing Conventional, Cash, FHA 203(k)
Listing Terms Conventional, Cash, FHA 203(k)
Financing Conventional,Cash,FHA 203(k)
Special Listing Condition Standard
Read Less
Want to know what your home might be worth? Contact us for a FREE valuation!

Our team is ready to help you sell your home for the highest possible price ASAP

Bought with Craig Fauver • Craig Fauver Real Estate





