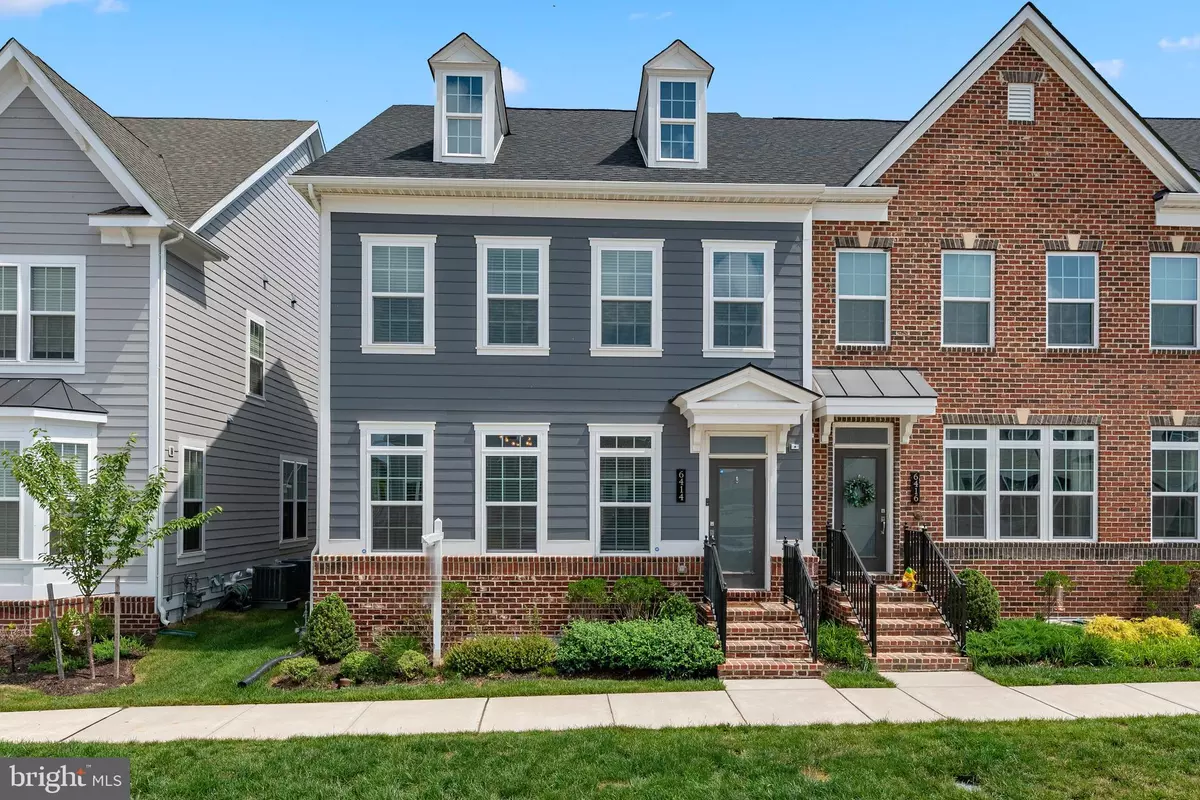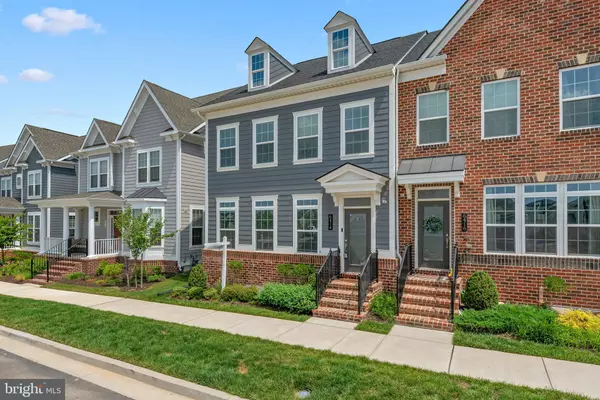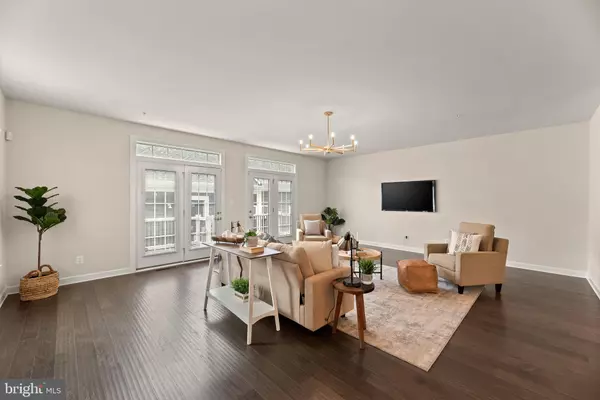$525,000
$525,000
For more information regarding the value of a property, please contact us for a free consultation.
6414 GREENLEIGH AVE Baltimore, MD 21220
4 Beds
4 Baths
3,511 SqFt
Key Details
Sold Price $525,000
Property Type Townhouse
Sub Type End of Row/Townhouse
Listing Status Sold
Purchase Type For Sale
Square Footage 3,511 sqft
Price per Sqft $149
Subdivision Greenleigh At Crossroads
MLS Listing ID MDBC532042
Sold Date 07/26/21
Style Traditional
Bedrooms 4
Full Baths 3
Half Baths 1
HOA Fees $85/mo
HOA Y/N Y
Abv Grd Liv Area 2,511
Originating Board BRIGHT
Year Built 2018
Annual Tax Amount $4,666
Tax Year 2020
Lot Size 2,831 Sqft
Acres 0.06
Property Description
Remarkable end of group townhome with a 2-car detached garage in Greenleigh at Crossroads offers a fresh urban design with loads of upgrades, elegance, functionality, and over 3,300 finished sq ft. This exceptional open floor plan features handscraped hardwoods spanning the main level, designer lighting, a bright living room with 2 sets of French doors opening to the low maintenance deck, and an open dining room bordering the central chef's kitchen. Gourmet ready, the kitchen boasts 42" Shaker cabinetry, granite counters, stainless steel appliances including a cooktop with professional exhaust, and an infinity center island with breakfast bar and pendant lighting. Generous owner's suite presents a tray ceiling, 2 walk-in closets, and garden bath with a double vanity, oversized shower with bench seating, and a platform soaking tub. The lower level boasts a bedroom, rec room, a full bath, and more storage space. Community Amenities include a clubhouse, outdoor pool, fitness center, and dog park. Great location to begin new memories! Welcome Home!
Location
State MD
County Baltimore
Zoning R5
Rooms
Other Rooms Living Room, Dining Room, Primary Bedroom, Bedroom 2, Bedroom 3, Bedroom 4, Kitchen, Family Room, Laundry, Bathroom 2, Bathroom 3, Primary Bathroom, Half Bath
Basement Connecting Stairway, Fully Finished, Heated, Interior Access
Interior
Interior Features Family Room Off Kitchen, Kitchen - Island, Recessed Lighting, Wood Floors
Hot Water Natural Gas
Heating Forced Air
Cooling Central A/C
Flooring Hardwood
Equipment Built-In Microwave, Dishwasher, Dryer, Icemaker, Refrigerator, Stainless Steel Appliances, Washer, Exhaust Fan
Window Features Double Pane
Appliance Built-In Microwave, Dishwasher, Dryer, Icemaker, Refrigerator, Stainless Steel Appliances, Washer, Exhaust Fan
Heat Source Natural Gas
Exterior
Parking Features Garage - Rear Entry
Garage Spaces 2.0
Water Access N
Roof Type Asphalt
Accessibility None
Total Parking Spaces 2
Garage Y
Building
Story 3
Sewer Public Sewer
Water Public
Architectural Style Traditional
Level or Stories 3
Additional Building Above Grade, Below Grade
New Construction N
Schools
Elementary Schools Vincent Farm
Middle Schools Middle River
High Schools Perry Hall
School District Baltimore County Public Schools
Others
Senior Community No
Tax ID 04152500013820
Ownership Fee Simple
SqFt Source Assessor
Special Listing Condition Standard
Read Less
Want to know what your home might be worth? Contact us for a FREE valuation!

Our team is ready to help you sell your home for the highest possible price ASAP

Bought with Anthony M Jones • National Realty





