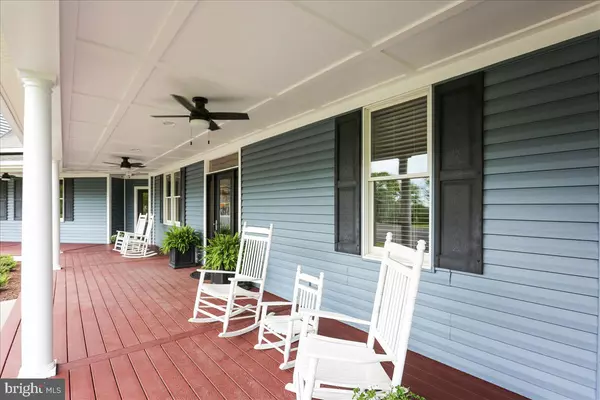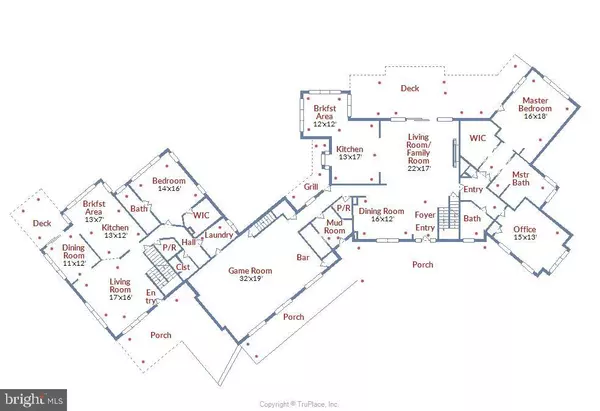$1,875,000
$1,875,000
For more information regarding the value of a property, please contact us for a free consultation.
26310 JOHNSON DR Damascus, MD 20872
11 Beds
12 Baths
9,300 SqFt
Key Details
Sold Price $1,875,000
Property Type Single Family Home
Sub Type Detached
Listing Status Sold
Purchase Type For Sale
Square Footage 9,300 sqft
Price per Sqft $201
Subdivision Harmony Hall
MLS Listing ID MDMC709478
Sold Date 04/22/21
Style Other
Bedrooms 11
Full Baths 10
Half Baths 2
HOA Y/N N
Abv Grd Liv Area 8,150
Originating Board BRIGHT
Year Built 2002
Annual Tax Amount $8,920
Tax Year 2021
Lot Size 27.330 Acres
Acres 27.33
Property Description
$100,000 PRICE DROP!! RARE FIND... Multi Generational Home w/many possibilities .. Wedding Venue, Horse Farm, B&B (home owner is currently having much success as B&B property) or an incredible Home Sweet Home, Whatever your wish may Be! EVERYTHING about this property is STUNNING from the home, to the land, to the most amazing sunsets! 27+ private acres with FIVE fenced fields, One 100ft Round Pen, 2 large run ins and 9 stall barn for Horses! Custom full size court area in the rear of the house can be easily converted back to basketball, tennis, pickleball, whatever you choose. Would make a solid base for weddings and a variety of functions too! PLEASE take a look at the TruPlace tour to see the detailed floor plans and pictures from all angles. ALL SHOWINGS require a PreQualification letter. Please limit your party to 3 adults (only) including agent. Wear masks while in our listing. If anyone in your party is sick, please reschedule. Thank you! This is A SHOW STOPPER and it's difficult to find the right words to share how incredible this truly is!!!
Location
State MD
County Montgomery
Zoning AR
Rooms
Basement Connecting Stairway, Daylight, Partial, Fully Finished, Improved, Interior Access, Outside Entrance, Sump Pump, Walkout Level, Windows
Main Level Bedrooms 3
Interior
Interior Features 2nd Kitchen, Breakfast Area, Built-Ins, Carpet, Ceiling Fan(s), Crown Moldings, Dining Area, Double/Dual Staircase, Entry Level Bedroom, Family Room Off Kitchen, Floor Plan - Open, Formal/Separate Dining Room, Kitchen - Eat-In, Kitchen - Gourmet, Kitchen - Island, Kitchen - Table Space, Primary Bath(s), Pantry, Recessed Lighting, Skylight(s), Soaking Tub, Stall Shower, Store/Office, Upgraded Countertops, Walk-in Closet(s), Wine Storage, Wood Floors, Wood Stove, Tub Shower, Water Treat System
Hot Water Propane, Tankless
Cooling Ceiling Fan(s), Central A/C, Zoned
Flooring Carpet, Ceramic Tile, Hardwood
Fireplaces Number 4
Fireplaces Type Gas/Propane, Heatilator, Mantel(s), Insert, Wood, Fireplace - Glass Doors
Equipment Built-In Microwave, Dishwasher, Disposal, Dryer, Exhaust Fan, Extra Refrigerator/Freezer, Icemaker, Microwave, Oven - Double, Oven - Self Cleaning, Oven - Wall, Refrigerator, Six Burner Stove, Water Heater - High-Efficiency, Water Heater - Tankless, Built-In Range, Central Vacuum, Cooktop, Dryer - Electric, Dryer - Front Loading, Freezer, Instant Hot Water, Oven - Single, Oven/Range - Electric, Range Hood, Stainless Steel Appliances, Stove, Washer
Fireplace Y
Window Features Casement,Bay/Bow,Double Hung,Insulated,Skylights,Sliding,Transom
Appliance Built-In Microwave, Dishwasher, Disposal, Dryer, Exhaust Fan, Extra Refrigerator/Freezer, Icemaker, Microwave, Oven - Double, Oven - Self Cleaning, Oven - Wall, Refrigerator, Six Burner Stove, Water Heater - High-Efficiency, Water Heater - Tankless, Built-In Range, Central Vacuum, Cooktop, Dryer - Electric, Dryer - Front Loading, Freezer, Instant Hot Water, Oven - Single, Oven/Range - Electric, Range Hood, Stainless Steel Appliances, Stove, Washer
Heat Source Propane - Owned
Laundry Lower Floor, Main Floor, Upper Floor
Exterior
Exterior Feature Balconies- Multiple, Deck(s), Patio(s), Porch(es)
Parking Features Garage - Front Entry, Garage Door Opener
Garage Spaces 3.0
Fence Board
Water Access N
View Garden/Lawn, Mountain, Panoramic, Pasture, Scenic Vista, Creek/Stream, Valley
Roof Type Architectural Shingle
Accessibility 32\"+ wide Doors, 48\"+ Halls
Porch Balconies- Multiple, Deck(s), Patio(s), Porch(es)
Total Parking Spaces 3
Garage Y
Building
Lot Description Backs - Open Common Area, Cleared, Front Yard, Landscaping, Level, Mountainous, No Thru Street, Open, Premium, Private, Rear Yard, Secluded, Rural, Backs to Trees, Not In Development, Stream/Creek, Unrestricted
Story 3
Sewer On Site Septic
Water Well
Architectural Style Other
Level or Stories 3
Additional Building Above Grade, Below Grade
New Construction N
Schools
Elementary Schools Damascus
Middle Schools John T. Baker
High Schools Damascus
School District Montgomery County Public Schools
Others
Senior Community No
Tax ID 161203312100
Ownership Fee Simple
SqFt Source Assessor
Special Listing Condition Standard
Read Less
Want to know what your home might be worth? Contact us for a FREE valuation!

Our team is ready to help you sell your home for the highest possible price ASAP

Bought with Chrysoula S Russo • Keller Williams Capital Properties





