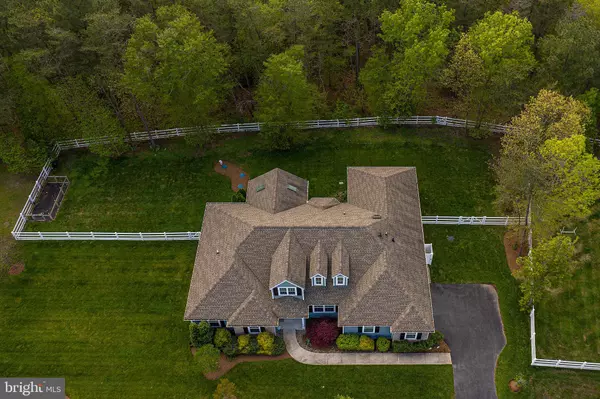$475,000
$475,000
For more information regarding the value of a property, please contact us for a free consultation.
13298 SUNLAND DR Milton, DE 19968
4 Beds
2 Baths
3,107 SqFt
Key Details
Sold Price $475,000
Property Type Single Family Home
Sub Type Detached
Listing Status Sold
Purchase Type For Sale
Square Footage 3,107 sqft
Price per Sqft $152
Subdivision Sunland Ranch
MLS Listing ID DESU160516
Sold Date 08/28/20
Style Craftsman
Bedrooms 4
Full Baths 2
HOA Fees $61/ann
HOA Y/N Y
Abv Grd Liv Area 3,107
Originating Board BRIGHT
Year Built 2012
Annual Tax Amount $1,873
Tax Year 2020
Lot Size 0.730 Acres
Acres 0.73
Lot Dimensions 166.00 x 192.00
Property Description
True custom home on a wooded 3/4 acre homesite in the exclusive community of Sunland Ranch located minutes from historic Milton. Enjoy cost free heating and cooling with the homes geothermal system. The rear/side of the home has no maintenance split rail rail fencing with wire mesh for your pet with multiple access gates and a separate fenced in garden to grow your own veggies. The universal floor plan features an on grade entry to both the home and the oversized master shower with multiple shower heads and bench. Pamper yourself in the Master Bath that also has a soaking tub, double vanities and a built in makeup vanity. Upgraded finishes throughout the home including hardwood in all the common areas and oversized tile in the baths. Designer Kitchen includes granite countertops & tile back splash, Jen -Air & LG appliances, pot filler at the cook top, custom cabinetry and walk in pantry. The media room on the second floor includes the bonus inclusion of the surround sound system and overhead projector & screen. Enjoy the solitude of the woods in the back yard on the oversized screened porch that has built in speakers and shares a Heat & Glow Twilight indoor/outdoor fireplace with the Great Room. Additional features include a laundry tub in the mudroom, built in storage in the oversized garage and an outdoor shower.
Location
State DE
County Sussex
Area Broadkill Hundred (31003)
Zoning RS
Rooms
Main Level Bedrooms 4
Interior
Interior Features Breakfast Area, Carpet, Ceiling Fan(s), Crown Moldings, Dining Area, Entry Level Bedroom, Family Room Off Kitchen, Floor Plan - Open, Formal/Separate Dining Room, Kitchen - Island, Kitchen - Gourmet, Kitchen - Table Space, Primary Bath(s), Soaking Tub, Skylight(s), Stall Shower, Window Treatments, Wood Floors, Wine Storage, Upgraded Countertops, Walk-in Closet(s), Water Treat System, Recessed Lighting, Pantry
Hot Water Propane, Tankless
Heating Forced Air
Cooling Central A/C, Geothermal
Flooring Carpet, Ceramic Tile, Hardwood
Fireplaces Number 1
Fireplaces Type Double Sided, Fireplace - Glass Doors, Gas/Propane, Heatilator, Stone
Equipment Built-In Microwave, Cooktop, Dishwasher, Disposal, Energy Efficient Appliances, ENERGY STAR Refrigerator, ENERGY STAR Dishwasher, Oven - Double, Oven - Self Cleaning, Oven - Wall, Stainless Steel Appliances, Water Heater - Tankless
Fireplace Y
Window Features Double Pane,ENERGY STAR Qualified,Energy Efficient,Bay/Bow,Low-E,Screens,Vinyl Clad
Appliance Built-In Microwave, Cooktop, Dishwasher, Disposal, Energy Efficient Appliances, ENERGY STAR Refrigerator, ENERGY STAR Dishwasher, Oven - Double, Oven - Self Cleaning, Oven - Wall, Stainless Steel Appliances, Water Heater - Tankless
Heat Source Geo-thermal
Laundry Main Floor, Hookup
Exterior
Parking Features Garage - Side Entry, Garage Door Opener, Additional Storage Area, Oversized
Garage Spaces 2.0
Fence Rear, Split Rail, Wire
Amenities Available Common Grounds, Picnic Area
Water Access N
View Trees/Woods
Roof Type Architectural Shingle
Accessibility 32\"+ wide Doors, 36\"+ wide Halls, >84\" Garage Door, Doors - Lever Handle(s), Doors - Swing In, Entry Slope <1', Level Entry - Main, Roll-in Shower, Thresholds <5/8\"
Road Frontage Private
Attached Garage 2
Total Parking Spaces 2
Garage Y
Building
Lot Description Backs to Trees, Front Yard, Landscaping, Level, Rear Yard, SideYard(s), Stream/Creek, Trees/Wooded
Story 1.5
Foundation Crawl Space, Concrete Perimeter
Sewer Gravity Sept Fld, Private Sewer
Water Conditioner, Well
Architectural Style Craftsman
Level or Stories 1.5
Additional Building Above Grade, Below Grade
Structure Type Dry Wall
New Construction N
Schools
Middle Schools Mariner
High Schools Cape Henlopen
School District Cape Henlopen
Others
Pets Allowed Y
HOA Fee Include Common Area Maintenance,Road Maintenance,Snow Removal
Senior Community No
Tax ID 235-07.00-272.00
Ownership Fee Simple
SqFt Source Estimated
Security Features Carbon Monoxide Detector(s),Smoke Detector,Security System
Acceptable Financing Cash, Conventional, VA
Listing Terms Cash, Conventional, VA
Financing Cash,Conventional,VA
Special Listing Condition Standard
Pets Allowed No Pet Restrictions
Read Less
Want to know what your home might be worth? Contact us for a FREE valuation!

Our team is ready to help you sell your home for the highest possible price ASAP

Bought with Jason Lesko • Iron Valley Real Estate at The Beach





