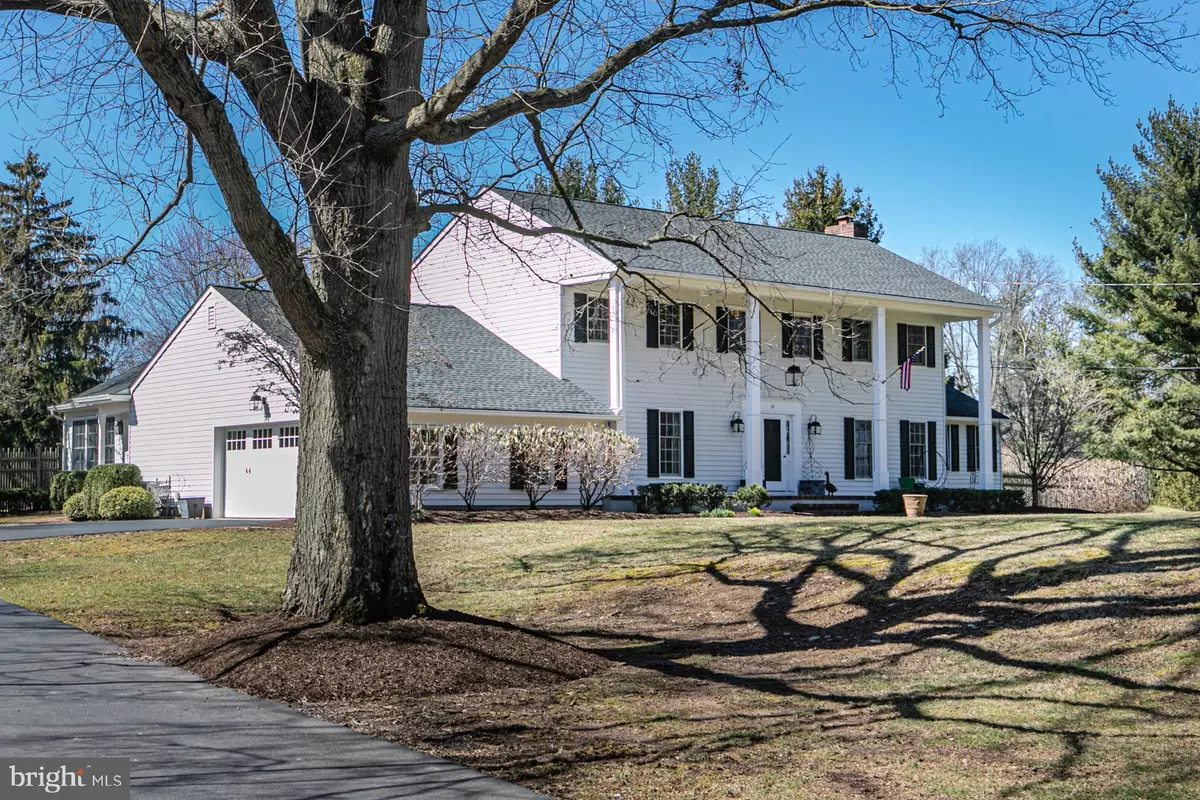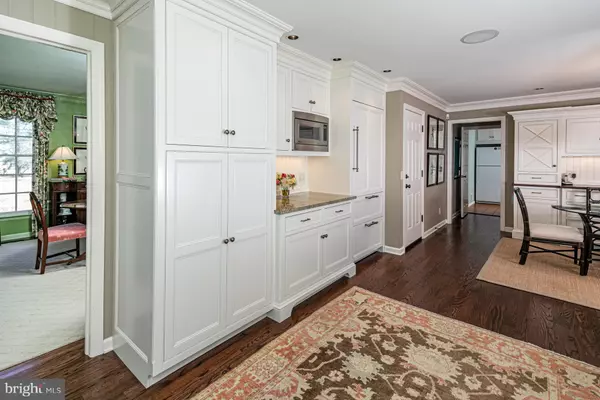$850,000
$850,000
For more information regarding the value of a property, please contact us for a free consultation.
10 BLUE SPRUCE DR Pennington, NJ 08534
4 Beds
3 Baths
1.38 Acres Lot
Key Details
Sold Price $850,000
Property Type Single Family Home
Sub Type Detached
Listing Status Sold
Purchase Type For Sale
Subdivision Elm Ridge Park
MLS Listing ID NJME301800
Sold Date 12/01/20
Style Colonial
Bedrooms 4
Full Baths 2
Half Baths 1
HOA Y/N N
Originating Board BRIGHT
Year Built 1974
Annual Tax Amount $20,695
Tax Year 2019
Lot Size 1.380 Acres
Acres 1.38
Lot Dimensions 0.00 x 0.00
Property Description
In perfect harmony with its serene backyard setting featuring a pond, fire pit, and expansive patio, this completely renovated home was designed to last with quality workmanship apparent from room to sophisticated room. The new kitchen is perfect for the frequent entertainer and features custom cabinetry, high-end appliances, and glossy counters. Both living and dining rooms offer plenty of space for gatherings although with the choice of two family rooms one with an eye-catching custom fireplace mantel and built-in cabinetry and the other with plantation shuttered windows, a volume ceiling, and second fireplace there's no shortage of room to relax, unwind, or entertain. A new powder room and totally organized neat-as-a-pin laundry room are further examples of the well-designed updates throughout. And, there's a home office with handy built-in cabinetry to get some work done. Even more livable space is found downstairs in the just-finished basement. On the second floor, the master is a place to retreat, reflect and rejuvenate and comes complete with an updated en suite bath and beautiful dressing closet. A newly redone hall bath serves the other three bedrooms.
Location
State NJ
County Mercer
Area Hopewell Twp (21106)
Zoning R150
Rooms
Other Rooms Living Room, Dining Room, Bedroom 2, Bedroom 3, Bedroom 4, Kitchen, Family Room, Breakfast Room, Bedroom 1, Exercise Room, Laundry, Office, Recreation Room
Basement Partially Finished
Interior
Interior Features Built-Ins, Breakfast Area, Ceiling Fan(s), Carpet, Crown Moldings, Kitchen - Eat-In, Recessed Lighting, Stall Shower, Tub Shower, Walk-in Closet(s), Water Treat System, Window Treatments, Wood Floors
Hot Water Oil
Heating Forced Air
Cooling Central A/C, Ductless/Mini-Split
Fireplaces Number 3
Fireplaces Type Gas/Propane, Brick, Insert, Mantel(s)
Equipment Built-In Microwave, Built-In Range, Washer, Dryer, Dishwasher, Exhaust Fan
Fireplace Y
Window Features Energy Efficient
Appliance Built-In Microwave, Built-In Range, Washer, Dryer, Dishwasher, Exhaust Fan
Heat Source Oil
Laundry Main Floor
Exterior
Exterior Feature Patio(s), Porch(es)
Parking Features Built In, Garage Door Opener, Inside Access
Garage Spaces 2.0
Water Access N
Accessibility None
Porch Patio(s), Porch(es)
Attached Garage 2
Total Parking Spaces 2
Garage Y
Building
Story 2
Sewer On Site Septic
Water Well
Architectural Style Colonial
Level or Stories 2
Additional Building Above Grade, Below Grade
New Construction N
Schools
Elementary Schools Hopewell E.S.
Middle Schools Timberlane M.S.
High Schools Hvchs
School District Hopewell Valley Regional Schools
Others
Senior Community No
Tax ID 06-00043 24-00045
Ownership Fee Simple
SqFt Source Assessor
Security Features Security System
Special Listing Condition Standard
Read Less
Want to know what your home might be worth? Contact us for a FREE valuation!

Our team is ready to help you sell your home for the highest possible price ASAP

Bought with Maura Mills • Callaway Henderson Sotheby's Int'l-Princeton





