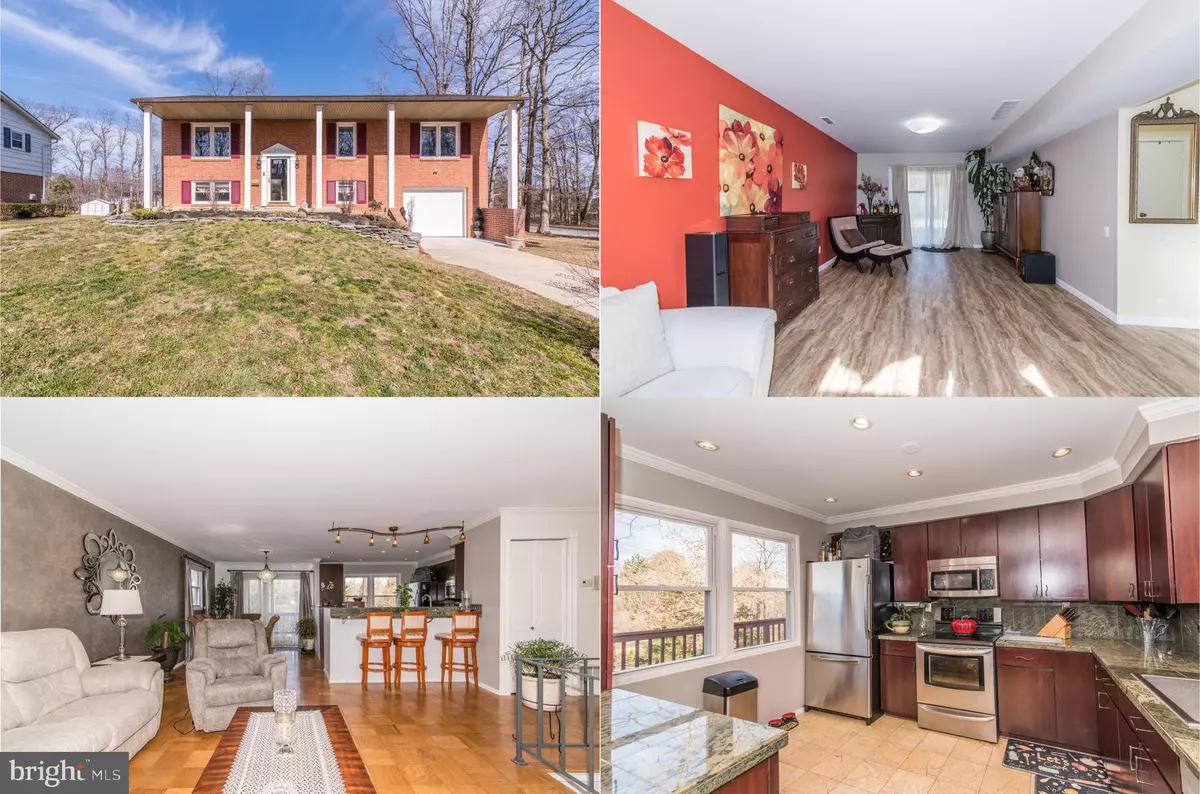$339,900
$325,000
4.6%For more information regarding the value of a property, please contact us for a free consultation.
432 LARKSPUR DR Joppa, MD 21085
4 Beds
3 Baths
2,074 SqFt
Key Details
Sold Price $339,900
Property Type Single Family Home
Sub Type Detached
Listing Status Sold
Purchase Type For Sale
Square Footage 2,074 sqft
Price per Sqft $163
Subdivision Foster Branch
MLS Listing ID MDHR257500
Sold Date 04/26/21
Style Split Foyer
Bedrooms 4
Full Baths 3
HOA Fees $8/ann
HOA Y/N Y
Abv Grd Liv Area 1,037
Originating Board BRIGHT
Year Built 1966
Annual Tax Amount $2,591
Tax Year 2020
Lot Size 0.324 Acres
Acres 0.32
Property Description
This beautiful 4 bedroom, 3 full bath split foyer home nestled on a premium corner lot backing to trees has been completely renovated with all the modern luxuries homebuyers seek and is infused with countless designer touches. The beauty begins outside with a tailored brick front with covered porch entrance, 1-car garage, vibrant landscaping, lush yard backing to trees, mature gardens, and gardener's shed. Inside, hardwood floors, on trend neutral designer paint, chic lighting, an open floor plan, and brand new renovated kitchen and baths are only some of the fine features that make this home so appealing. Updates including a new roof, new hot water heater, front door, exterior paint, and newer windows make this home move in ready and just waiting to call your own! ******An open foyer welcomes you and ushers you upstairs into the light and airy living room featuring warm hardwoods, neutral paint with designer accent wall, crown molding, and windows on two walls streaming natural light. The dining room offers plenty of space for all occasions and is highlighted by a shimmering chandelier, while a breakfast bar introduces the renovated kitchen that is sure to please with marble flooring, gleaming granite countertops and backsplashes, 42 inch cherry cabinets, and quality stainless steel appliances including a ceramic top range with gas hook-up. Recessed and pendant lighting provides the perfect balance of illumination and ambiance, while the open atmosphere facilitates entertaining. Sliding glass doors open to a large 40x8 deck spanning the entire length of the home overlooking the grassy yard with mature gardens and majestic trees, seamlessly blending indoor/outdoor entertaining. ******Hardwood floors continue down the hall and into the gracious owner's suite boasting a lighted ceiling fan, large walk-in closet with custom organizers, and sliding glass doors granting private access to the deck. The luxuriously renovated en suite bath features a contemporary vanity and storage cabinet, chic crystal lighting, and a large frameless glass enclosed shower, all enhanced by spa toned marble tile the finest in personal pampering! Two bright and sunny bedrooms, each with hardwood flooring and lighted ceiling fans share access to the equally beautiful hall bath with granite topped vanity, sleek lighting and mirror, and spa-toned tile flooring and tub/shower surround with decorative inlay. A spacious family room awaits on the lower level featuring hardwood style laminate flooring with plenty of space to relax and unwind, while sliding glass doors open to a paver patio and back yard. A fourth bedroom, additional full bath, and large laundry room with utility sink and loads of storage space plus garage access complete the convenience and comfort of this wonderful home. ******All this can be found in a tranquil residential setting in a peaceful community close to schools that feels miles away from the hustle and bustle yet is just minutes to major commuter routes and plenty of shopping, dining, and entertainment. Outdoor and water enthusiasts will enjoy the easy access to nearby Mariner Point Park and Boat Launch and Joppatowne Marina with access to Gunpowder River. It's the perfect home in a fantastic location.
Location
State MD
County Harford
Zoning R3
Rooms
Other Rooms Living Room, Dining Room, Primary Bedroom, Bedroom 2, Bedroom 3, Bedroom 4, Kitchen, Family Room, Foyer, Laundry, Primary Bathroom, Full Bath
Basement Fully Finished, Connecting Stairway, Outside Entrance, Rear Entrance, Walkout Level, Windows
Main Level Bedrooms 3
Interior
Interior Features Breakfast Area, Ceiling Fan(s), Chair Railings, Crown Moldings, Dining Area, Entry Level Bedroom, Floor Plan - Open, Kitchen - Eat-In, Kitchen - Gourmet, Primary Bath(s), Recessed Lighting, Stall Shower, Tub Shower, Upgraded Countertops, Walk-in Closet(s), Wood Floors
Hot Water Natural Gas
Heating Forced Air
Cooling Central A/C, Ceiling Fan(s)
Flooring Ceramic Tile, Hardwood, Laminated, Marble, Vinyl
Equipment Built-In Microwave, Dishwasher, Disposal, Dryer, Exhaust Fan, Extra Refrigerator/Freezer, Icemaker, Oven/Range - Electric, Refrigerator, Stainless Steel Appliances, Washer
Fireplace N
Window Features Replacement,Energy Efficient
Appliance Built-In Microwave, Dishwasher, Disposal, Dryer, Exhaust Fan, Extra Refrigerator/Freezer, Icemaker, Oven/Range - Electric, Refrigerator, Stainless Steel Appliances, Washer
Heat Source Natural Gas
Laundry Lower Floor
Exterior
Exterior Feature Deck(s), Patio(s), Porch(es)
Parking Features Garage Door Opener
Garage Spaces 1.0
Water Access N
View Garden/Lawn, Trees/Woods
Accessibility None
Porch Deck(s), Patio(s), Porch(es)
Attached Garage 1
Total Parking Spaces 1
Garage Y
Building
Lot Description Backs to Trees, Corner, Landscaping, Level, Premium, Private
Story 2
Sewer Public Sewer
Water Public
Architectural Style Split Foyer
Level or Stories 2
Additional Building Above Grade, Below Grade
New Construction N
Schools
Elementary Schools Riverside
Middle Schools Magnolia
High Schools Joppatowne
School District Harford County Public Schools
Others
Senior Community No
Tax ID 1301137018
Ownership Fee Simple
SqFt Source Assessor
Special Listing Condition Standard
Read Less
Want to know what your home might be worth? Contact us for a FREE valuation!

Our team is ready to help you sell your home for the highest possible price ASAP

Bought with Stacey Allen • Keller Williams Integrity






