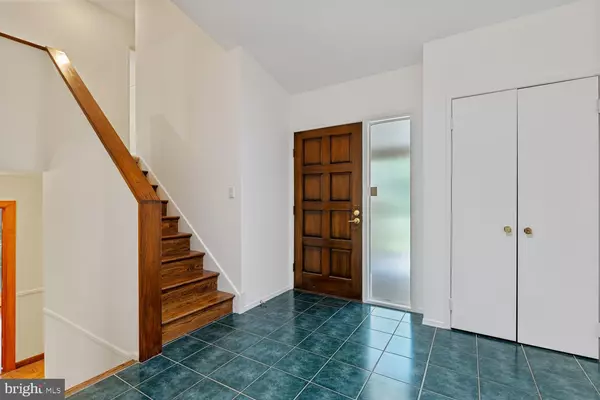$910,000
$930,000
2.2%For more information regarding the value of a property, please contact us for a free consultation.
8626 TIMBER HILL LN Potomac, MD 20854
4 Beds
4 Baths
3,298 SqFt
Key Details
Sold Price $910,000
Property Type Single Family Home
Sub Type Detached
Listing Status Sold
Purchase Type For Sale
Square Footage 3,298 sqft
Price per Sqft $275
Subdivision East Gate Of Potomac
MLS Listing ID MDMC722572
Sold Date 09/30/20
Style Contemporary,Split Level
Bedrooms 4
Full Baths 4
HOA Fees $9/ann
HOA Y/N Y
Abv Grd Liv Area 2,535
Originating Board BRIGHT
Year Built 1973
Annual Tax Amount $8,532
Tax Year 2019
Lot Size 0.336 Acres
Acres 0.34
Property Description
SURROUNDED BY SERENITY, this SPECTACULAR, UPDATED CONTEMPORARY SPLIT-LEVEL HOME is sited on the largest lots in the neighborhood that backs to the tranquil parklands, and ideally-located in the heart of Potomac, Boasting major improvements including a renovated master bathroom (2020), fresh interior and exterior paint (2019-20), and new HVAC and furnace (2018), this mid-century modern 4 BD 4 BA home wows with 3,298 sq. ft of living space, gleaming hardwood floors, and tons of sunlight through walls of large picture windows with scenic vistas from every room. With new high-end stainless steel appliances, the gourmet eat-in kitchen is a chef's dream, featuring white wood cabinetry, custom backsplash, and ample cooking, serving, and storage spaces. Formal living and dining rooms are architecturally appealing with vaulted wood ceilings and sliding door access to the expansive stone patio. A few steps down off the main level, are the inviting family room with wood-burning fireplace, private office, guest bedroom, and updated full bath. Upper level highlights include 2 spacious guest bedrooms and a remodeled hall bathroom. The owner's bedroom showcases a large walk-in closet with wardrobes and a luxurious en-suite bathroom with double sinks, custom tile work, and glass-enclosed stall shower. The finished lower level is complemented with a well-sized recreation room, full bath, and laundry. Outdoors, the resealed stone patio (2020) is a great entertaining space and features serene views of the mature trees and secluded backyard. Meticulously maintained, move-in ready, and just minutes from the best shopping centers and restaurants and interstate corridors. One-of-a-kind!
Location
State MD
County Montgomery
Zoning R200
Rooms
Other Rooms Living Room, Dining Room, Primary Bedroom, Bedroom 2, Bedroom 3, Kitchen, Family Room, Foyer, Bedroom 1, Laundry, Office, Recreation Room, Utility Room, Bathroom 1, Bathroom 2, Primary Bathroom, Full Bath
Basement Fully Finished, Interior Access
Main Level Bedrooms 1
Interior
Interior Features Breakfast Area, Carpet, Crown Moldings, Dining Area, Entry Level Bedroom, Formal/Separate Dining Room, Kitchen - Eat-In, Kitchen - Gourmet, Kitchen - Island, Kitchen - Table Space, Primary Bath(s), Pantry, Recessed Lighting, Stall Shower, Store/Office, Tub Shower, Upgraded Countertops, Walk-in Closet(s), Window Treatments, Wood Floors
Hot Water Electric
Heating Forced Air
Cooling Central A/C
Flooring Carpet, Ceramic Tile, Hardwood
Fireplaces Number 1
Fireplaces Type Wood
Furnishings Yes
Fireplace Y
Heat Source Natural Gas
Laundry Lower Floor
Exterior
Parking Features Garage - Front Entry, Garage Door Opener, Inside Access
Garage Spaces 4.0
Water Access N
View Garden/Lawn, Trees/Woods
Roof Type Composite,Shingle
Accessibility None
Attached Garage 2
Total Parking Spaces 4
Garage Y
Building
Story 3.5
Sewer Public Sewer
Water Public
Architectural Style Contemporary, Split Level
Level or Stories 3.5
Additional Building Above Grade, Below Grade
New Construction N
Schools
Elementary Schools Bells Mill
Middle Schools Cabin John
High Schools Winston Churchill
School District Montgomery County Public Schools
Others
HOA Fee Include Common Area Maintenance
Senior Community No
Tax ID 161000909636
Ownership Fee Simple
SqFt Source Assessor
Special Listing Condition Standard
Read Less
Want to know what your home might be worth? Contact us for a FREE valuation!

Our team is ready to help you sell your home for the highest possible price ASAP

Bought with Antonia Ketabchi • Redfin Corp






