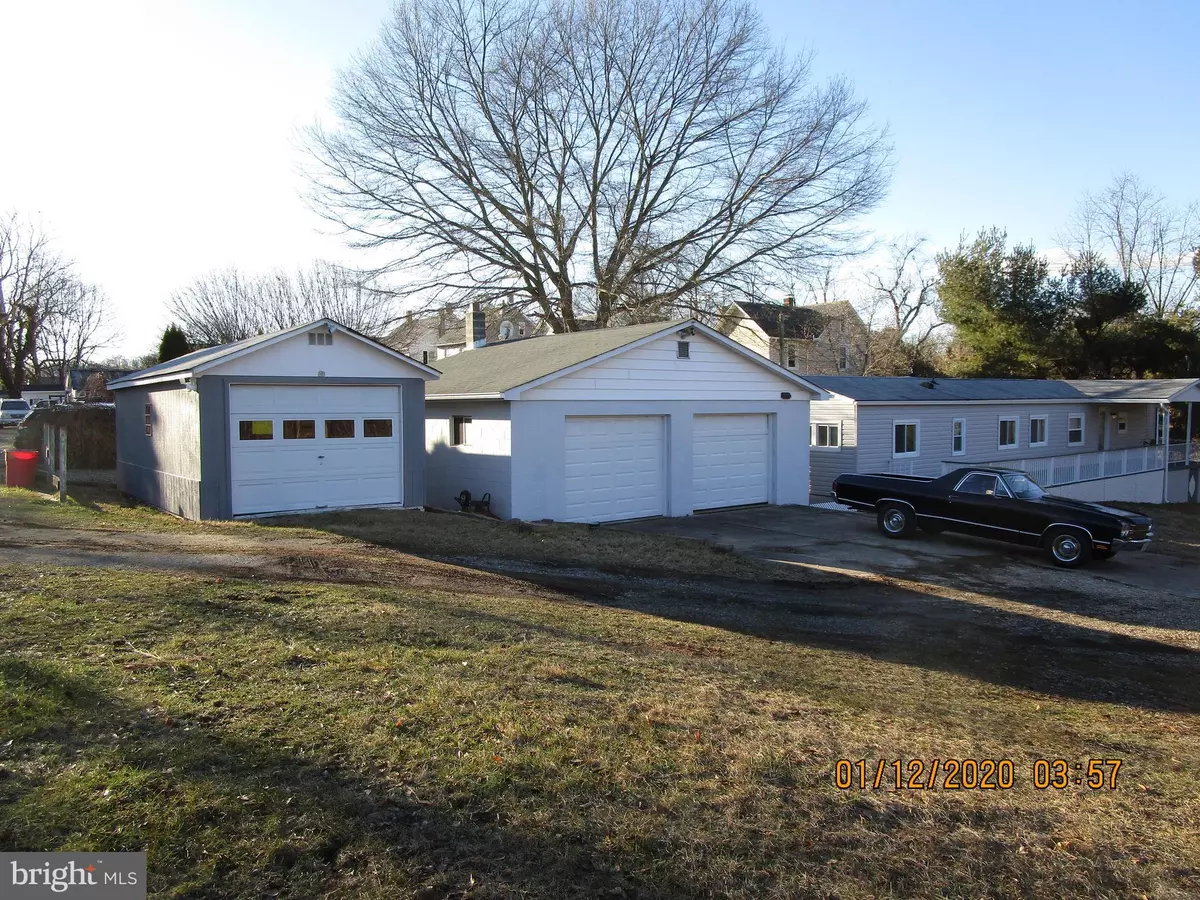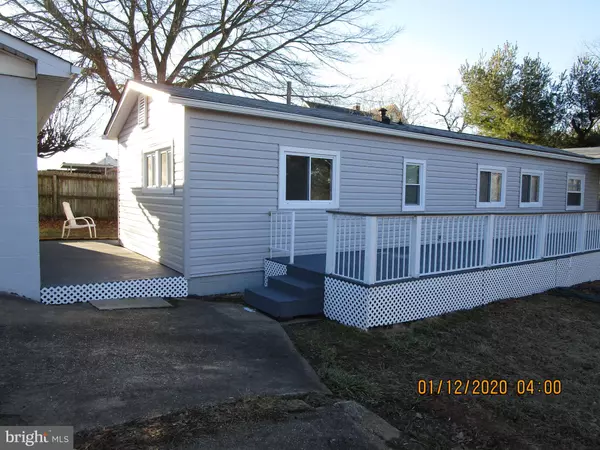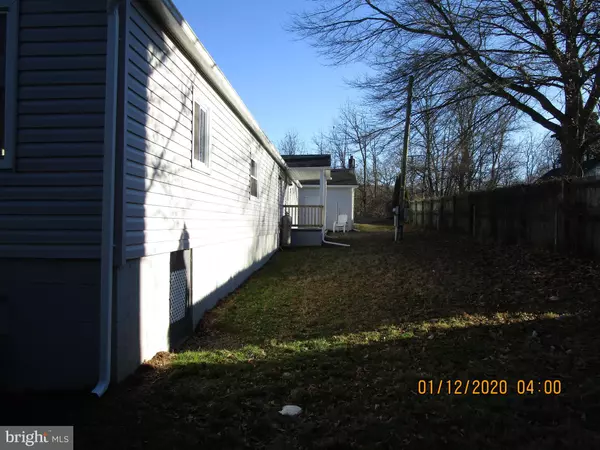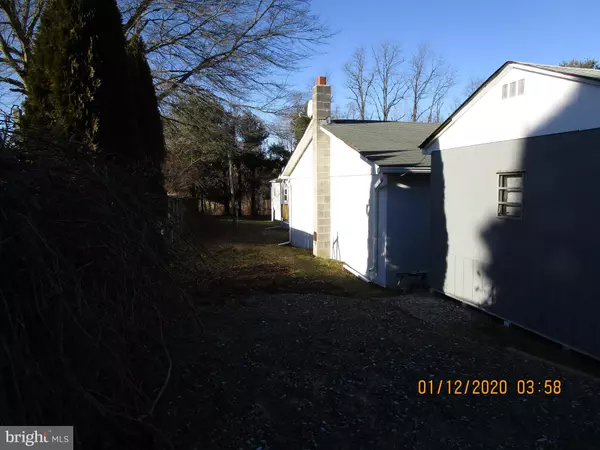$175,000
$175,000
For more information regarding the value of a property, please contact us for a free consultation.
1631 DOOLEY RD Whiteford, MD 21160
2 Beds
2 Baths
938 SqFt
Key Details
Sold Price $175,000
Property Type Manufactured Home
Sub Type Manufactured
Listing Status Sold
Purchase Type For Sale
Square Footage 938 sqft
Price per Sqft $186
Subdivision None Available
MLS Listing ID MDHR242524
Sold Date 02/25/21
Style Ranch/Rambler
Bedrooms 2
Full Baths 2
HOA Y/N N
Abv Grd Liv Area 938
Originating Board BRIGHT
Year Built 1977
Annual Tax Amount $1,151
Tax Year 2020
Lot Size 7,514 Sqft
Acres 0.17
Property Description
Nothing to do here but move in, completely remodeled dwelling, new siding,windows, doors, drywall, bathrooms, flooring, and fixtures. Kitchen, updated lighting, wrap around deck. All one level living! A ramp could easily be installed for Handicap accesability. There is one two car garage block oversized with wood stove new garage doors and side entry, one single car garage property zoned VR many possible business uses, auto shop, car sales, Salon, UPS store, Doctor office, Tattoo parlor whatever check with zoning. Seller ran auto repair and towing facility for 20 years and sold cars here. Property hooked up tp County Sewer no worries about septic tank problems here. Property could be great for handicapped as only small ramp needed at rear can enter dwelling rear from garage, bathroom has fixtures accessible for Handicapped. Walking distance to Shoprite and all local businesses. Convenient to all major routes Baltimore, York, Close to great boating on Susquehanna River. Start your business here or bring existing great location up and coming area many more houses being built in the area and just over Pennsylvania line walking distance to PA line Old town feel. Don't miss out on this unique opportunity call for your viewing Today!
Location
State MD
County Harford
Zoning VR
Direction East
Rooms
Other Rooms Living Room, Primary Bedroom, Bedroom 2, Kitchen, Bathroom 1, Primary Bathroom
Basement Outside Entrance, Rear Entrance
Main Level Bedrooms 2
Interior
Interior Features Carpet, Ceiling Fan(s), Combination Kitchen/Living, Crown Moldings, Entry Level Bedroom, Floor Plan - Open, Kitchen - Country, Kitchen - Eat-In, Kitchen - Table Space, Primary Bath(s), Pantry, Stall Shower, Tub Shower, WhirlPool/HotTub, Wood Floors
Hot Water Electric
Heating Forced Air
Cooling Ceiling Fan(s), Central A/C
Flooring Carpet, Laminated, Vinyl
Equipment Built-In Microwave, Dryer - Electric, Exhaust Fan, Oven/Range - Gas, Refrigerator, Washer, Water Heater
Furnishings No
Fireplace N
Window Features Double Hung,Double Pane,Energy Efficient,ENERGY STAR Qualified,Insulated,Replacement,Screens,Sliding
Appliance Built-In Microwave, Dryer - Electric, Exhaust Fan, Oven/Range - Gas, Refrigerator, Washer, Water Heater
Heat Source Oil
Laundry Main Floor
Exterior
Exterior Feature Deck(s), Porch(es), Roof, Wrap Around
Parking Features Garage - Front Entry, Garage - Side Entry, Oversized, Other
Garage Spaces 3.0
Fence Decorative
Utilities Available Cable TV Available, Phone Available, Propane
Water Access N
View Scenic Vista, Street, Trees/Woods
Roof Type Fiberglass
Accessibility 32\"+ wide Doors, 36\"+ wide Halls, Accessible Switches/Outlets, Grab Bars Mod, Level Entry - Main, No Stairs, Other Bath Mod, Thresholds <5/8\", Vehicle Transfer Area, Other, Doors - Swing In, 2+ Access Exits, Doors - Lever Handle(s), Roll-in Shower, Roll-under Vanity
Porch Deck(s), Porch(es), Roof, Wrap Around
Total Parking Spaces 3
Garage Y
Building
Lot Description No Thru Street, Open, Private, Rear Yard, Road Frontage, Rural, Other, Front Yard
Story 1
Foundation Block, Crawl Space
Sewer Public Sewer
Water Well
Architectural Style Ranch/Rambler
Level or Stories 1
Additional Building Above Grade, Below Grade
Structure Type Dry Wall
New Construction N
Schools
Elementary Schools North Harford
Middle Schools North Harford
High Schools North Harford
School District Harford County Public Schools
Others
Pets Allowed Y
Senior Community No
Tax ID 1305039347
Ownership Fee Simple
SqFt Source Estimated
Acceptable Financing FHA, VA, Conventional
Horse Property N
Listing Terms FHA, VA, Conventional
Financing FHA,VA,Conventional
Special Listing Condition Standard
Pets Allowed No Pet Restrictions
Read Less
Want to know what your home might be worth? Contact us for a FREE valuation!

Our team is ready to help you sell your home for the highest possible price ASAP

Bought with Betsy P Andrews • Cummings & Co. Realtors





