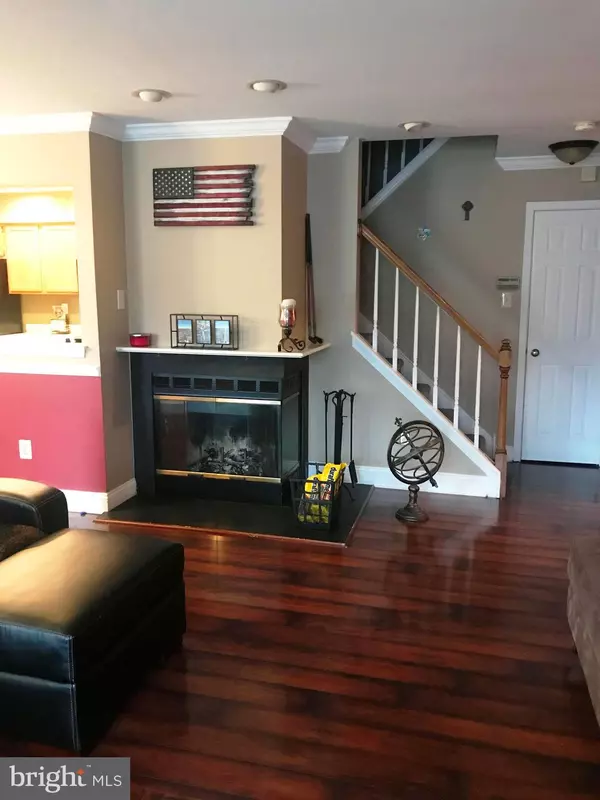$274,900
$272,900
0.7%For more information regarding the value of a property, please contact us for a free consultation.
298 STANTON CT Glen Mills, PA 19342
3 Beds
3 Baths
1,764 SqFt
Key Details
Sold Price $274,900
Property Type Condo
Sub Type Condo/Co-op
Listing Status Sold
Purchase Type For Sale
Square Footage 1,764 sqft
Price per Sqft $155
Subdivision Darlington Woods
MLS Listing ID PADE506902
Sold Date 03/16/20
Style Traditional
Bedrooms 3
Full Baths 2
Half Baths 1
Condo Fees $315/mo
HOA Y/N N
Abv Grd Liv Area 1,764
Originating Board BRIGHT
Year Built 1990
Annual Tax Amount $5,479
Tax Year 2020
Lot Dimensions 0.00 x 0.00
Property Description
Sought after condominium development of Darlington Woods, available for quick settlement. End unit, attached garage, fireplace, dining room, spacious kitchen, total of 3 bedrooms, 2.1 baths. Wrap around covered patio. Contemporary open concept living area. First floor has a powder room, updated kitchen, crown molding. Wood burning fireplace. Laminate flooring. Second level offers 3 bedrooms, 2 full baths. Master bedroom with cathedral ceiling, walk in closet. Master bath with soaking tub. Condo fee includes all outside maintenance plus snow & trash removal. Community pool, tennis court and gym. Located in award winning Garnet Valley school district. Please be advised there is a County wide tax assessment whereas it may affect the current taxes and assessment.
Location
State PA
County Delaware
Area Chester Heights Boro (10406)
Zoning R2
Direction West
Rooms
Other Rooms Living Room, Dining Room, Primary Bedroom, Kitchen, Bathroom 2, Bathroom 3
Interior
Interior Features Carpet, Ceiling Fan(s), Chair Railings, Crown Moldings, Dining Area, Floor Plan - Open, Primary Bath(s), Recessed Lighting, Stall Shower, Tub Shower, Walk-in Closet(s)
Hot Water Natural Gas
Heating Forced Air
Cooling Central A/C
Flooring Carpet, Ceramic Tile, Hardwood
Fireplaces Number 1
Fireplaces Type Wood
Equipment Built-In Microwave, Dishwasher, Disposal, Dryer, Oven - Self Cleaning, Oven/Range - Electric, Refrigerator
Fireplace Y
Appliance Built-In Microwave, Dishwasher, Disposal, Dryer, Oven - Self Cleaning, Oven/Range - Electric, Refrigerator
Heat Source Natural Gas
Laundry Main Floor
Exterior
Parking Features Garage - Front Entry, Inside Access
Garage Spaces 2.0
Fence Wood
Utilities Available Electric Available, Natural Gas Available, Phone Available, Phone Connected, Sewer Available, Under Ground, Water Available, Cable TV
Amenities Available Club House, Fitness Center, Tennis Courts, Pool - Outdoor
Water Access N
Roof Type Shingle
Street Surface Paved
Accessibility None
Attached Garage 1
Total Parking Spaces 2
Garage Y
Building
Story 2
Foundation Slab
Sewer Public Sewer
Water Public
Architectural Style Traditional
Level or Stories 2
Additional Building Above Grade, Below Grade
Structure Type Dry Wall
New Construction N
Schools
Elementary Schools Concord
Middle Schools Garnet Valley
High Schools Garnet Valley
School District Garnet Valley
Others
Pets Allowed Y
HOA Fee Include Ext Bldg Maint,Common Area Maintenance,Snow Removal,Trash,Pool(s)
Senior Community No
Tax ID 06-00-00074-60
Ownership Condominium
Security Features Smoke Detector
Acceptable Financing Cash, Conventional, VA, FHA
Horse Property N
Listing Terms Cash, Conventional, VA, FHA
Financing Cash,Conventional,VA,FHA
Special Listing Condition Standard
Pets Allowed Case by Case Basis
Read Less
Want to know what your home might be worth? Contact us for a FREE valuation!

Our team is ready to help you sell your home for the highest possible price ASAP

Bought with Gary A Mercer Sr. • KW Greater West Chester





