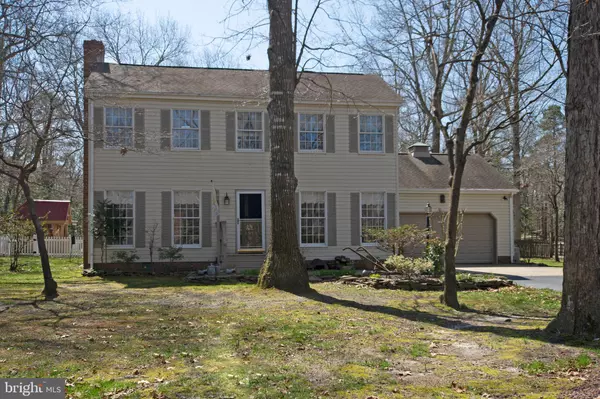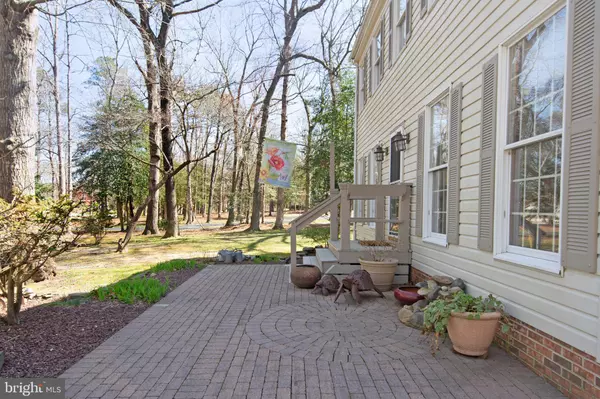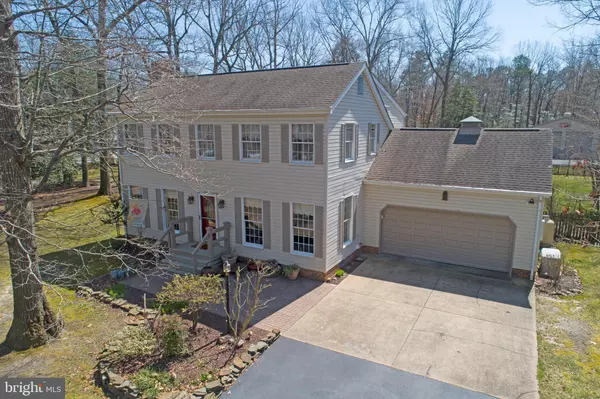$530,000
$525,000
1.0%For more information regarding the value of a property, please contact us for a free consultation.
22226 REYNOLDS POND RD Ellendale, DE 19941
3 Beds
3 Baths
2,500 SqFt
Key Details
Sold Price $530,000
Property Type Single Family Home
Sub Type Detached
Listing Status Sold
Purchase Type For Sale
Square Footage 2,500 sqft
Price per Sqft $212
Subdivision None Available
MLS Listing ID DESU180512
Sold Date 05/28/21
Style Traditional,Colonial
Bedrooms 3
Full Baths 2
Half Baths 1
HOA Y/N N
Abv Grd Liv Area 2,500
Originating Board BRIGHT
Year Built 1987
Annual Tax Amount $1,277
Tax Year 2020
Lot Size 2.240 Acres
Acres 2.24
Lot Dimensions 150 x 650
Property Description
You will want to pay attention to this "NEW LISTING"! The home inspection, the termite inspection, and the septic inspection are all completed. Very attractive and well maintained "Colonial Williamsburg" style two story with three bedrooms, a main level powder room, and two full baths. This wonderfully thought out custom built home is great for all seasons of entertaining. Open spacious kitchen with tons of cabinets & counter space is great for the creative chef has a peninsula with granite bar for your stools, pantry, tile floor, breakfast area, appliances, and recess lights with easy accessibility to the rear deck with covering, inground pool, and a "party ready" pool house. Rustic gathering room with knotty pine ceilings, oversized windows, newer flooring is just perfect for the overflow of guests from the pool area. Sitting area with lots of windows & natural sunlight would make a comfortable "in home work space" or just set back and read your favorite book. Formal living room has brick wall with stove for alternative heat & beautiful flooring. Formal dining room for all your seasonal holiday events. All wooden stair case leads to upper level with an owners suite with full private bath, walk in closet, and overlooks the gathering room on the main level. Two very nicely sized guest bedrooms and a full guest bath. Main level laundry room with cabinets & a closet. Two car attached garage. Inground pool with concrete, vinyl fencing, pool house with storage and a bar to get those "cool beverages" on a hot day. Raised bed gardens for all of your organic vegies and herbs has a small tool shed and pond with a bridge. HUGE-metal garage with two extra tall doors has concrete floors, electric, and extra storage space. This building is the place to store your motorhome, boat, or several collector cars. The extra storage space would make a very nice work shop. Delaware Electric Co-op. On site well & septic. Cape School District. An easy ride to the Towns of Milton or Milford and very easy ride to the Delaware bays & beaches.
Location
State DE
County Sussex
Area Broadkill Hundred (31003)
Zoning AR-1
Direction North
Interior
Interior Features Breakfast Area, Carpet, Ceiling Fan(s), Combination Dining/Living, Combination Kitchen/Dining, Dining Area, Floor Plan - Open, Formal/Separate Dining Room, Kitchen - Country, Kitchen - Island, Primary Bath(s), Recessed Lighting, Skylight(s), Upgraded Countertops, Walk-in Closet(s), Wood Floors, Wood Stove, Family Room Off Kitchen, Floor Plan - Traditional, Pantry, Soaking Tub
Hot Water Electric
Heating Zoned
Cooling Central A/C
Flooring Carpet, Tile/Brick, Wood
Equipment Built-In Microwave, Built-In Range, Dishwasher, Refrigerator
Furnishings No
Fireplace N
Window Features Insulated
Appliance Built-In Microwave, Built-In Range, Dishwasher, Refrigerator
Heat Source Geo-thermal
Laundry Main Floor
Exterior
Exterior Feature Patio(s)
Parking Features Built In, Garage - Front Entry, Inside Access, Additional Storage Area, Garage Door Opener, Oversized
Garage Spaces 17.0
Fence Vinyl, Wood
Pool In Ground, Fenced
Utilities Available Cable TV Available, Electric Available, Phone Available
Water Access N
View Street, Trees/Woods, Canal
Roof Type Architectural Shingle
Street Surface Paved
Accessibility None
Porch Patio(s)
Road Frontage City/County
Attached Garage 2
Total Parking Spaces 17
Garage Y
Building
Lot Description Front Yard, Interior, Rear Yard, SideYard(s), Trees/Wooded
Story 2
Foundation Crawl Space
Sewer Gravity Sept Fld
Water Well
Architectural Style Traditional, Colonial
Level or Stories 2
Additional Building Above Grade, Below Grade
Structure Type Dry Wall
New Construction N
Schools
High Schools Cape Henlopen
School District Cape Henlopen
Others
Pets Allowed Y
Senior Community No
Tax ID 235-06.00-16.14
Ownership Fee Simple
SqFt Source Assessor
Security Features Smoke Detector,Carbon Monoxide Detector(s)
Acceptable Financing Cash, Conventional, FHA, VA
Listing Terms Cash, Conventional, FHA, VA
Financing Cash,Conventional,FHA,VA
Special Listing Condition Standard
Pets Allowed No Pet Restrictions
Read Less
Want to know what your home might be worth? Contact us for a FREE valuation!

Our team is ready to help you sell your home for the highest possible price ASAP

Bought with SCOTT REAGAN • CALLAWAY FARNELL AND MOORE





