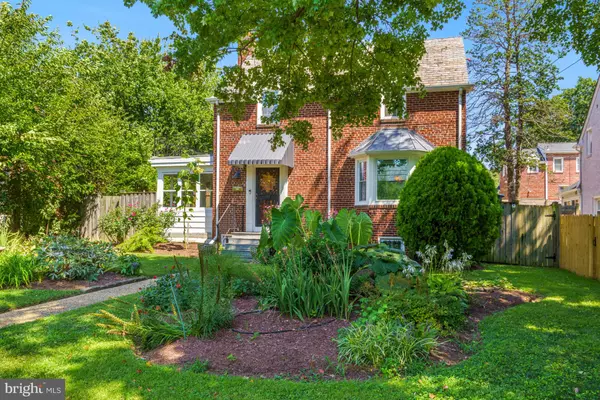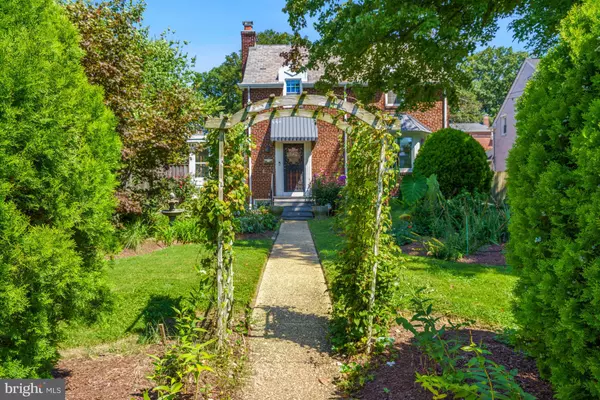$785,000
$795,000
1.3%For more information regarding the value of a property, please contact us for a free consultation.
1434 MONTANA AVE NE Washington, DC 20018
3 Beds
2 Baths
1,826 SqFt
Key Details
Sold Price $785,000
Property Type Single Family Home
Sub Type Detached
Listing Status Sold
Purchase Type For Sale
Square Footage 1,826 sqft
Price per Sqft $429
Subdivision Woodridge
MLS Listing ID DCDC2064782
Sold Date 10/14/22
Style Colonial
Bedrooms 3
Full Baths 2
HOA Y/N N
Abv Grd Liv Area 1,301
Originating Board BRIGHT
Year Built 1939
Annual Tax Amount $5,079
Tax Year 2021
Lot Size 4,881 Sqft
Acres 0.11
Property Description
Welcome Home! AN URBAN OASIS! Stately, classic RENOVATED 1930's period Colonial 3 bed/2 full bath in the highly sought after Woodridge/Langdon Park neighborhood! Gloriously light filled throughout! Generous room sizes and excellent flowing floorplan make this a most special find! FEATURES: Gleaming hardwoods on both levels, gourmet kitchen w/ stainless steel appliances & ceramic flooring, crown moldings, freshly painted w/ choice designer colors, wood burning fireplace, 2 updated full baths w/ soaking tubs -an absolutely adorable sun room off the main living room leads to spectacular outdoor living areas! LOWER LEVEL: Fully finished walk-out lower level / separate entrance could be possible au-pair suite, ceramic tiled flooring, full laundry facilities w/ front loading washer/dryer & 2nd full bath. LOADS OF NEW UPGRADES: New HVAC, new hot water heater, new sump pump, relined fireplace, new custom awning over back steps, new electrical panel & subpanel /additional electrical upgrades throughout, new wiring & ductwork. BONUS: New water main line into the house! The abundant and richly landscaped grounds are a gardeners dream! Horticulturally diverse plantings grace the residence. Fabulous 2nd story roof deck/balcony off large main bedroom. One car attached garage w/ ADDITIONAL electric/motorized gate & secured 3 car parking. Privacy fenced back yard w/ full custom redesign that include custom stonework pavers/retaining walls patio and firepit complete this special residence! Ideally located! Easy and quick access to the Rhode Island METRO & I-295/395, near the surrounding bustling neighborhoods of Brookland, Union Market, NoMa, Capital Hill, H Street and Downtown DC! This one wont last!
Location
State DC
County Washington
Zoning R-1/RESIDENTIAL
Direction Northwest
Rooms
Basement Connecting Stairway, Fully Finished, Outside Entrance, Interior Access, Walkout Stairs, Windows, Daylight, Partial, Sump Pump
Interior
Interior Features Attic, Ceiling Fan(s), Formal/Separate Dining Room, Kitchen - Gourmet, Upgraded Countertops, Window Treatments, Wood Floors, Crown Moldings
Hot Water Natural Gas
Heating Forced Air, Central
Cooling Central A/C, Ceiling Fan(s)
Flooring Wood, Ceramic Tile
Fireplaces Number 1
Fireplaces Type Mantel(s), Screen, Wood
Equipment Built-In Microwave, Dishwasher, Disposal, Dryer - Front Loading, Energy Efficient Appliances, Oven/Range - Gas, Range Hood, Stainless Steel Appliances, Refrigerator, Washer - Front Loading
Furnishings No
Fireplace Y
Window Features Bay/Bow,Insulated,Low-E
Appliance Built-In Microwave, Dishwasher, Disposal, Dryer - Front Loading, Energy Efficient Appliances, Oven/Range - Gas, Range Hood, Stainless Steel Appliances, Refrigerator, Washer - Front Loading
Heat Source Natural Gas
Laundry Lower Floor, Has Laundry
Exterior
Exterior Feature Patio(s), Deck(s)
Parking Features Built In, Garage - Side Entry, Garage Door Opener, Additional Storage Area
Garage Spaces 4.0
Fence Rear, Wood, Privacy
Utilities Available Cable TV, Natural Gas Available, Electric Available
Water Access N
View Garden/Lawn, Street
Roof Type Slate
Accessibility None
Porch Patio(s), Deck(s)
Attached Garage 1
Total Parking Spaces 4
Garage Y
Building
Lot Description Landscaping, Level, Front Yard, Private, Rear Yard, Vegetation Planting
Story 3
Foundation Slab
Sewer Public Sewer
Water Public
Architectural Style Colonial
Level or Stories 3
Additional Building Above Grade, Below Grade
Structure Type Dry Wall,Plaster Walls
New Construction N
Schools
Elementary Schools Langdon
Middle Schools Mckinley
High Schools Dunbar
School District District Of Columbia Public Schools
Others
Senior Community No
Tax ID 4127//0811
Ownership Fee Simple
SqFt Source Assessor
Security Features Smoke Detector,Security System,Motion Detectors,Carbon Monoxide Detector(s)
Acceptable Financing Conventional, Cash
Horse Property N
Listing Terms Conventional, Cash
Financing Conventional,Cash
Special Listing Condition Standard
Read Less
Want to know what your home might be worth? Contact us for a FREE valuation!

Our team is ready to help you sell your home for the highest possible price ASAP

Bought with Catherine Robinson • Compass





