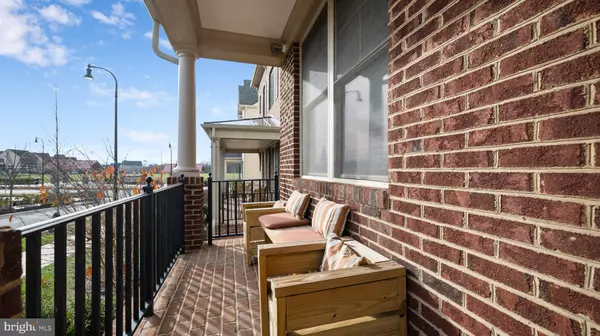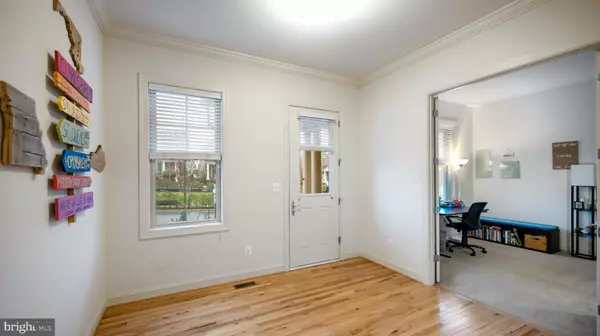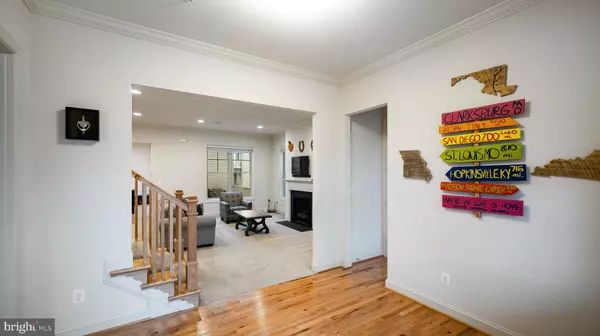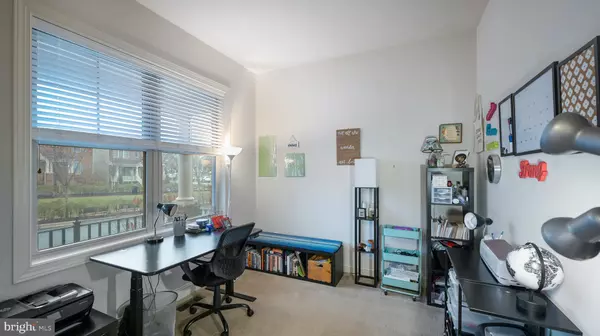$652,500
$659,990
1.1%For more information regarding the value of a property, please contact us for a free consultation.
13805 TRIBUTE PKWY Clarksburg, MD 20871
5 Beds
5 Baths
4,138 SqFt
Key Details
Sold Price $652,500
Property Type Single Family Home
Sub Type Detached
Listing Status Sold
Purchase Type For Sale
Square Footage 4,138 sqft
Price per Sqft $157
Subdivision Cabin Branch
MLS Listing ID MDMC737760
Sold Date 03/05/21
Style Colonial
Bedrooms 5
Full Baths 4
Half Baths 1
HOA Fees $89/mo
HOA Y/N Y
Abv Grd Liv Area 3,363
Originating Board BRIGHT
Year Built 2016
Annual Tax Amount $6,755
Tax Year 2021
Lot Size 4,546 Sqft
Acres 0.1
Property Description
Great new price! Welcome home to this charming 5 bedroom 4.5 bath Single Family located in the Cabin Branch community. In it you will find a modern, open floor-plan with many desirable features such as; beautiful hardwood floors, a spacious sun filled office, an amazing kitchen with beautiful granite countertops, an oversized center island with upgraded table extension , double ovens and a gas cooktop. From the kitchen you may walk directly out to the maintenance free deck or enjoy the openness the family and dining rooms. The upper level features 4 spacious bedrooms, a Jack&Jill Bathroom and a Primary Suite complete with a walk-in closet and an impressive Primary Bathroom. The 4th floor in this home, would be ideal as in "In-Law's or Au Pair Suite" offering a Loft, a 5th bedroom with walk-in closet plus an additional Full Bath. You will also enjoy entertaining, on this home's basement level, featuring an oversized finished recreation room, a Full Bath and ample storage. To top it off, this home is ideally located within an amazing community that offers numerous amenities such as a swimming pool, tot-lots, walking trails, soccer fields and it is only moments away from the Prime Outlet Mall and I270.
Location
State MD
County Montgomery
Zoning CRT0.
Rooms
Other Rooms Dining Room, Primary Bedroom, Bedroom 2, Bedroom 3, Bedroom 4, Bedroom 5, Kitchen, Family Room, Basement, Foyer, Laundry, Loft, Mud Room, Office, Recreation Room, Storage Room, Primary Bathroom, Full Bath, Half Bath
Basement Connecting Stairway, Daylight, Partial, Full, Heated, Improved, Interior Access, Partially Finished, Windows
Interior
Interior Features Attic, Breakfast Area, Carpet, Chair Railings, Crown Moldings, Dining Area, Family Room Off Kitchen, Floor Plan - Open, Formal/Separate Dining Room, Kitchen - Eat-In, Kitchen - Island, Kitchen - Table Space, Pantry, Primary Bath(s), Recessed Lighting, Soaking Tub, Sprinkler System, Stall Shower, Tub Shower, Upgraded Countertops, Wainscotting, Walk-in Closet(s), Wood Floors
Hot Water Natural Gas
Heating Forced Air
Cooling Central A/C
Flooring Carpet, Hardwood, Laminated, Ceramic Tile
Fireplaces Number 1
Fireplaces Type Gas/Propane
Equipment Cooktop, Cooktop - Down Draft, Dishwasher, Disposal, Dryer, Oven - Double, Refrigerator, Washer, Water Heater
Fireplace Y
Appliance Cooktop, Cooktop - Down Draft, Dishwasher, Disposal, Dryer, Oven - Double, Refrigerator, Washer, Water Heater
Heat Source Natural Gas
Laundry Upper Floor
Exterior
Exterior Feature Deck(s), Porch(es)
Parking Features Garage - Rear Entry, Inside Access
Garage Spaces 2.0
Amenities Available Swimming Pool, Pool - Outdoor, Tot Lots/Playground, Soccer Field, Jog/Walk Path
Water Access N
View Scenic Vista, Park/Greenbelt, Other
Roof Type Shingle
Accessibility None
Porch Deck(s), Porch(es)
Attached Garage 2
Total Parking Spaces 2
Garage Y
Building
Story 4
Sewer Public Sewer
Water Public
Architectural Style Colonial
Level or Stories 4
Additional Building Above Grade, Below Grade
New Construction N
Schools
Elementary Schools Clarksburg
Middle Schools Neelsville
High Schools Seneca Valley
School District Montgomery County Public Schools
Others
HOA Fee Include Trash,Snow Removal,Lawn Care Front,Pool(s),Management,Common Area Maintenance
Senior Community No
Tax ID 160203756811
Ownership Fee Simple
SqFt Source Assessor
Special Listing Condition Standard
Read Less
Want to know what your home might be worth? Contact us for a FREE valuation!

Our team is ready to help you sell your home for the highest possible price ASAP

Bought with Arvind K. Dangi • UnionPlus Realty, Inc.





