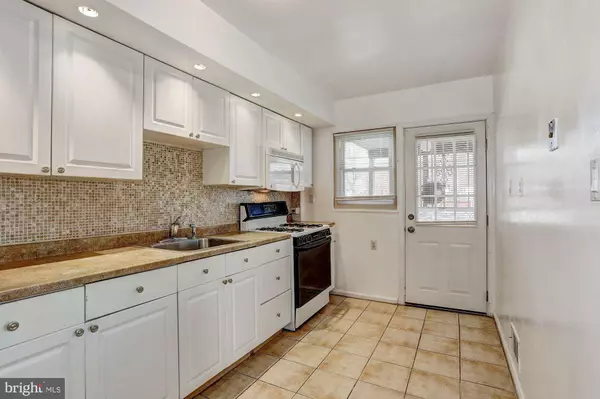$165,000
$170,000
2.9%For more information regarding the value of a property, please contact us for a free consultation.
5474 ADDINGTON RD Baltimore, MD 21229
3 Beds
3 Baths
1,896 SqFt
Key Details
Sold Price $165,000
Property Type Townhouse
Sub Type End of Row/Townhouse
Listing Status Sold
Purchase Type For Sale
Square Footage 1,896 sqft
Price per Sqft $87
Subdivision West Edmondale
MLS Listing ID MDBC486046
Sold Date 05/27/20
Style Colonial
Bedrooms 3
Full Baths 2
Half Baths 1
HOA Y/N N
Abv Grd Liv Area 1,344
Originating Board BRIGHT
Year Built 1953
Annual Tax Amount $4,500
Tax Year 2020
Lot Size 3,850 Sqft
Acres 0.09
Property Description
Beautifully maintained end of group all brick rowhome boasting lofty windows, light filled interiors, and a neutral color palette throughout! Gleaming hardwood floors; Arched doorway; Chair railing; Built-in shelving; Recessed lighting; Decorative backsplash; Ample cabinetry; Exterior Features: Covered Front Porch, Deck, Exterior Lighting, Fenced Rear, Secure Storage, Sidewalks, Street Lights, and Landscaped Grounds. Community Amenities: Enjoy being in close proximity to all that Catonsville and Baltimore have to offer. Abundant shopping, dining, and entertainment options are just minutes away. Outdoor recreation awaits you at Wyman Park, Druid Hill Park, and much more! Convenient commuter routes include I-695, I-70, and MD-40.
Location
State MD
County Baltimore
Zoning 010
Rooms
Other Rooms Living Room, Dining Room, Primary Bedroom, Bedroom 2, Bedroom 3, Kitchen, Family Room, Laundry, Storage Room
Basement Connecting Stairway, Daylight, Partial, Full, Fully Finished, Heated, Improved, Interior Access, Outside Entrance, Rear Entrance, Space For Rooms, Walkout Stairs, Windows
Interior
Interior Features Built-Ins, Ceiling Fan(s), Chair Railings, Dining Area, Floor Plan - Open, Formal/Separate Dining Room, Kitchen - Eat-In, Kitchen - Table Space, Recessed Lighting, Wood Floors
Hot Water Natural Gas
Heating Forced Air
Cooling Ceiling Fan(s), Central A/C
Flooring Hardwood, Ceramic Tile, Concrete
Equipment Built-In Microwave, Dryer, Icemaker, Oven - Self Cleaning, Oven - Single, Oven/Range - Gas, Refrigerator, Stove, Washer, Water Heater
Fireplace N
Window Features Bay/Bow,Double Pane,Insulated,Screens,Vinyl Clad
Appliance Built-In Microwave, Dryer, Icemaker, Oven - Self Cleaning, Oven - Single, Oven/Range - Gas, Refrigerator, Stove, Washer, Water Heater
Heat Source Natural Gas
Laundry Has Laundry, Lower Floor
Exterior
Exterior Feature Deck(s), Porch(es)
Fence Rear
Waterfront N
Water Access N
View Garden/Lawn
Accessibility Other
Porch Deck(s), Porch(es)
Parking Type On Street
Garage N
Building
Lot Description Front Yard, Landscaping, Rear Yard, SideYard(s)
Story 3+
Sewer Public Sewer
Water Public
Architectural Style Colonial
Level or Stories 3+
Additional Building Above Grade, Below Grade
Structure Type Dry Wall,High,Paneled Walls,Plaster Walls
New Construction N
Schools
Elementary Schools Edmondson Heights
Middle Schools Southwest Academy
High Schools Woodlawn High Center For Pre-Eng. Res.
School District Baltimore County Public Schools
Others
Senior Community No
Tax ID 04010104001000
Ownership Ground Rent
SqFt Source Assessor
Security Features Main Entrance Lock,Smoke Detector
Special Listing Condition Standard
Read Less
Want to know what your home might be worth? Contact us for a FREE valuation!

Our team is ready to help you sell your home for the highest possible price ASAP

Bought with Francis Kraus • RE/MAX Sails Inc.






