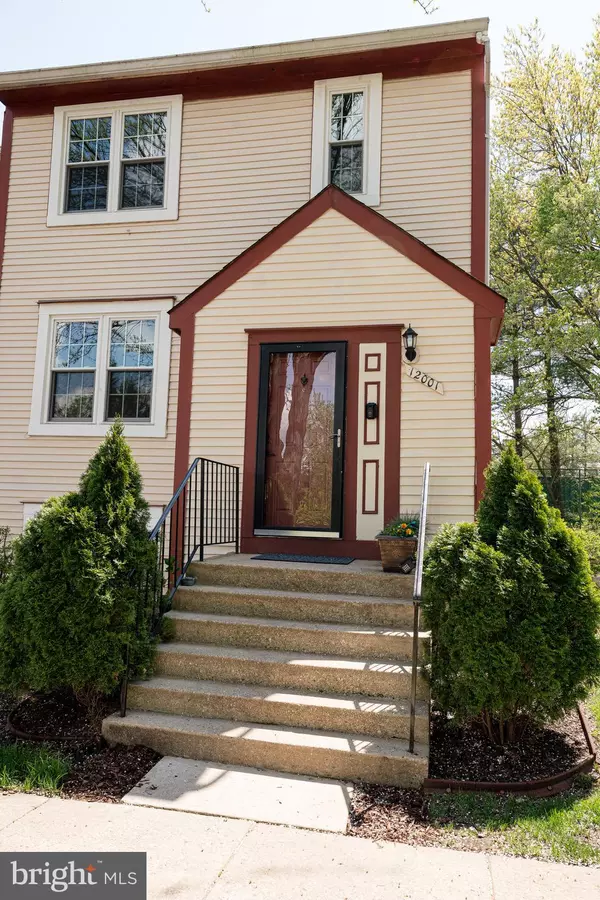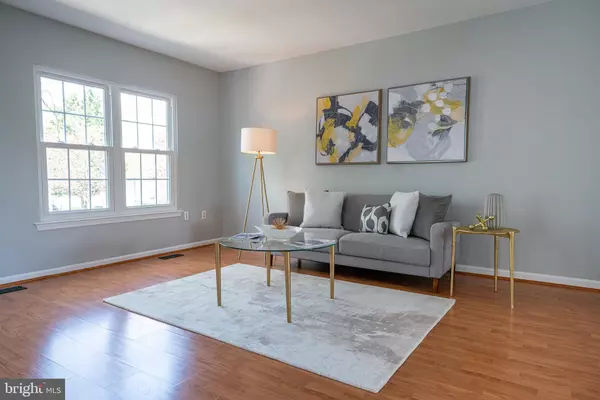$355,000
$355,000
For more information regarding the value of a property, please contact us for a free consultation.
12001 BRONZEGATE PL #110 Silver Spring, MD 20904
3 Beds
3 Baths
1,220 SqFt
Key Details
Sold Price $355,000
Property Type Condo
Sub Type Condo/Co-op
Listing Status Sold
Purchase Type For Sale
Square Footage 1,220 sqft
Price per Sqft $290
Subdivision Stonehedge Codm
MLS Listing ID MDMC753608
Sold Date 06/10/21
Style Colonial
Bedrooms 3
Full Baths 2
Half Baths 1
Condo Fees $170/mo
HOA Y/N N
Abv Grd Liv Area 1,220
Originating Board BRIGHT
Year Built 1985
Annual Tax Amount $3,127
Tax Year 2021
Property Description
Must see! This Stunning, Move-in Ready 3 Bedroom, 2.5 Bathroom End Unit home is conveniently located in Stonehedge off of Rt. 29 with easy access to the new WO Science Gateway Center and the FDA Campus, Silver Spring Metro Station and other public transit options. The Spacious Living Room with Low Maintenance Laminate Flooring is gleaming with Natural Light that radiates through the Open Living Room/ Dining Room areas. The Dining Room Sliding Glass Doors welcome you to your own Private Outdoor Oasis with a deck and Fenced Rear Corner Yard featuring a Gorgeous Paver Patio and conveying Storage Shed. The Eat-in Kitchen has been beautifully remodeled with Designer Gray Cabinets, Granite Countertops and High-End Stainless Steel Appliances. As you approach the upstairs, featuring 3 Bedrooms and 2 Full Baths with new Luxury Vinyl Plank in each bath and updated fixtures, you will be impressed by the spacious staircase with a feature window to let the sunshine in. New plush carpeting has been added to all upstairs bedrooms and two staircases. Let your imagination run wild in the partially finished Basement with the New Luxury Vinyl Plank. Feature it as a gym, Play area, or Man Cave, just awaiting your ideas. The home has fresh paint throughout just awaiting YOU! Don't miss the opportunity to make this your home today!
Location
State MD
County Montgomery
Zoning R
Rooms
Other Rooms Living Room, Dining Room, Primary Bedroom, Kitchen, Basement, Utility Room
Basement Connecting Stairway, Daylight, Partial, Heated, Interior Access, Partially Finished
Interior
Interior Features Carpet, Ceiling Fan(s), Combination Dining/Living, Combination Kitchen/Dining, Floor Plan - Open, Kitchen - Eat-In, Pantry, Walk-in Closet(s)
Hot Water Electric
Heating Heat Pump(s)
Cooling Central A/C
Flooring Partially Carpeted, Vinyl, Laminated
Equipment Built-In Microwave, Dishwasher, Disposal, Dryer, Oven - Self Cleaning, Oven/Range - Electric, Refrigerator, Washer, Water Heater
Fireplace N
Appliance Built-In Microwave, Dishwasher, Disposal, Dryer, Oven - Self Cleaning, Oven/Range - Electric, Refrigerator, Washer, Water Heater
Heat Source Electric
Laundry Washer In Unit, Dryer In Unit
Exterior
Garage Spaces 1.0
Parking On Site 1
Fence Rear, Wood
Amenities Available Pool - Outdoor, Reserved/Assigned Parking, Tennis Courts, Tot Lots/Playground
Water Access N
Roof Type Asphalt
Accessibility Other
Total Parking Spaces 1
Garage N
Building
Lot Description Corner, Cul-de-sac, Front Yard, Rear Yard, SideYard(s)
Story 3
Sewer Public Sewer
Water Public
Architectural Style Colonial
Level or Stories 3
Additional Building Above Grade, Below Grade
Structure Type Dry Wall
New Construction N
Schools
School District Montgomery County Public Schools
Others
HOA Fee Include Common Area Maintenance,Lawn Maintenance,Pool(s),Road Maintenance,Reserve Funds,Snow Removal,Trash
Senior Community No
Tax ID 160502487870
Ownership Condominium
Special Listing Condition Standard
Read Less
Want to know what your home might be worth? Contact us for a FREE valuation!

Our team is ready to help you sell your home for the highest possible price ASAP

Bought with Summer S Smith • Keller Williams Capital Properties





