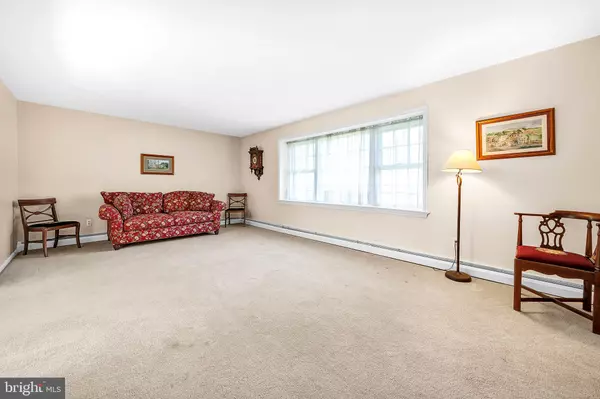$551,500
$549,000
0.5%For more information regarding the value of a property, please contact us for a free consultation.
3206 HOGARTH LN Collegeville, PA 19426
5 Beds
3 Baths
2,632 SqFt
Key Details
Sold Price $551,500
Property Type Single Family Home
Sub Type Detached
Listing Status Sold
Purchase Type For Sale
Square Footage 2,632 sqft
Price per Sqft $209
Subdivision None Available
MLS Listing ID PAMC2032978
Sold Date 06/24/22
Style Colonial
Bedrooms 5
Full Baths 2
Half Baths 1
HOA Y/N N
Abv Grd Liv Area 2,632
Originating Board BRIGHT
Year Built 1970
Annual Tax Amount $7,546
Tax Year 2021
Lot Size 1.478 Acres
Acres 1.48
Lot Dimensions 175.00 x 0.00
Property Description
This is the one you've been waiting for! With 5 bedrooms and 2.5 bathrooms, this house has tons of space both inside and outside. Enter into this center hall colonial and get excited about all this home has to offer. A living room to the right and an eat-in kitchen straight ahead with a bay window letting in lots of natural light. With generous cabinet space, the chef of the house can cook up a feast. The kitchen opens to the cozy family room with a wood-burning fireplace and doors that lead to the enclosed porch. A main floor laundry room and formal dining room complete this level. Moving up the stairs you will find a primary bedroom complete with a full bath. The hardwood floors throughout this level are in pristine condition. There are 3 more roomy bedrooms with large closets and lots of windows. Not to be missed is the 5th bedroom, large enough to be shared with an office, sitting room, or bonus area...use your imagination! The spacious unfinished basement is just waiting to be finished and turned into additional living space. With over an acre of land, this tranquil home offers the chance to live in the coveted Methacton School District and is close to shopping and major travel routes. Don't miss out, make an appointment!
Location
State PA
County Montgomery
Area Worcester Twp (10667)
Zoning R175
Rooms
Other Rooms Living Room, Dining Room, Primary Bedroom, Bedroom 2, Bedroom 3, Bedroom 4, Kitchen, Family Room, Bedroom 1, Laundry, Bathroom 1, Half Bath
Basement Unfinished
Interior
Interior Features Carpet, Kitchen - Eat-In, Wood Floors, Pantry, Family Room Off Kitchen, Formal/Separate Dining Room
Hot Water 60+ Gallon Tank
Heating Baseboard - Electric
Cooling Central A/C
Fireplaces Number 1
Fireplaces Type Wood
Fireplace Y
Heat Source Oil
Laundry Main Floor
Exterior
Exterior Feature Patio(s), Enclosed
Parking Features Garage - Side Entry
Garage Spaces 6.0
Water Access N
Roof Type Shingle
Accessibility None
Porch Patio(s), Enclosed
Attached Garage 2
Total Parking Spaces 6
Garage Y
Building
Story 2
Foundation Block
Sewer On Site Septic
Water Well
Architectural Style Colonial
Level or Stories 2
Additional Building Above Grade, Below Grade
Structure Type Dry Wall
New Construction N
Schools
Elementary Schools Worcester
Middle Schools Arcola
High Schools Methacton
School District Methacton
Others
Pets Allowed Y
Senior Community No
Tax ID 67-00-01912-604
Ownership Fee Simple
SqFt Source Assessor
Security Features Carbon Monoxide Detector(s),Security System,Smoke Detector
Acceptable Financing Cash, Conventional
Horse Property N
Listing Terms Cash, Conventional
Financing Cash,Conventional
Special Listing Condition Standard
Pets Allowed No Pet Restrictions
Read Less
Want to know what your home might be worth? Contact us for a FREE valuation!

Our team is ready to help you sell your home for the highest possible price ASAP

Bought with Ginger Childs • RE/MAX Achievers-Collegeville





