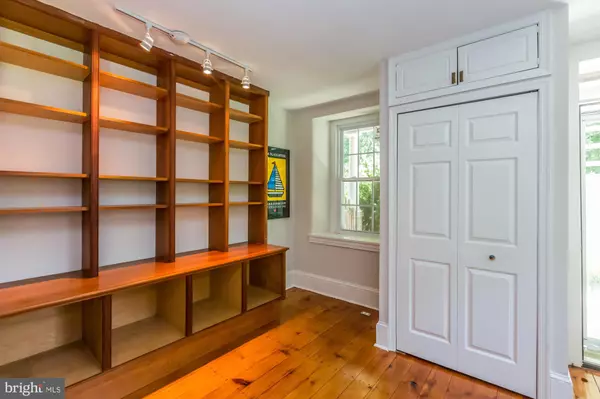$320,000
$309,900
3.3%For more information regarding the value of a property, please contact us for a free consultation.
252 BALLIGOMINGO RD Conshohocken, PA 19428
4 Beds
2 Baths
2,183 SqFt
Key Details
Sold Price $320,000
Property Type Single Family Home
Sub Type Twin/Semi-Detached
Listing Status Sold
Purchase Type For Sale
Square Footage 2,183 sqft
Price per Sqft $146
Subdivision Gulph Mills Vil
MLS Listing ID PAMC656966
Sold Date 09/04/20
Style Colonial
Bedrooms 4
Full Baths 1
Half Baths 1
HOA Y/N N
Abv Grd Liv Area 2,183
Originating Board BRIGHT
Year Built 1850
Annual Tax Amount $3,462
Tax Year 2020
Lot Size 0.337 Acres
Acres 0.34
Lot Dimensions 143.00 x 0.00
Property Description
RARELY OFFERED! Completely renovated Twin on A scenic and quiet setting in historic and highly desirable Gulph Mills Village!!!! Original 3-story stone construction twin home on Gulph Creek, on the former Balmoral Dam backed by protected greenspace. Low Upper Merion taxes! Around the corner from the excellent Trinity Nursery School, and close to highly-rated Roberts Elementary and Upper Merion High schools. Private off-street parking for 4 cars leads down to covered front porch and side kitchen entrances. New front door with storm door, new kitchen storm door. Walk-out basement with washer and dryer and new heavy-duty basement door. All new roof and gutters. Freshly painted a warm white throughout. Newly refinished dark honey color-stained original pine floors, deep baseboards, deep window sills with curved walls, paneled doors, transoms, and bright, sunny rooms. New lighting throughout. Front entry coat closet. Custom cherry cabinetry throughout first floor - bookcases and cubby storage in front foyer/home office area, living room media cabinet and shelves, and dining room. Dining room cabinet sideboard with gorgeous Mexican tile top that runs the full width of the room. Large, brand-new pressure-treated deck off dining room. Sunny and spacious eat-in kitchen with new windows and skylight, refinished solid maple floor, brand-new French-door Samsung 25.5 cu. ft. stainless steel refrigerator with filtered ice-maker, new matching design Samsung stainless steel 5-burner gas stove with cast iron grates and self-cleaning 5.8 cu. ft. oven, new exhaust hood, stainless steel Bosch dishwasher, pantry cupboard, tile backsplashes, deep white ceramic sink with Hansgrohe faucet, 21+ handles maple cabinets with solid brass knobs and cup pulls, solid cherry crown moulding and a new ceiling fan with light. Hunter green counters with solid cherry trim, new window over sink. Powder room off kitchen (Zillow is claiming two full baths, the house is 1.5 baths) . Second floor has front and back bedrooms with refinished pine floors, back bedroom has a corner view overlooking the yard and the creek. Walk-in closet off 2nd floor hallway; closet with rod & shelves, and pegged beaded board trim in back bedroom. Custom bathroom is accessible from both the hall and the front bedroom - with non-slip white ceramic tile floor, beaded board and peg wall, deep tub and shower, custom tile vanity with undercounter storage for towels and linens. Third floor has front and back bedrooms, two skylights, a total of four large closets, and new gray and cream tweed carpet. Toasty and clean radiant heat throughout. New energy-efficient gas water heater, just-serviced 20 year boiler installed in 2013, updated fuse box and new outlets and covers, filter on main water line, freshly parged basement walls and painted basement floor. Gorgeous 1/3 acre property with trees and perennials throughout the season. Additional unfinished bi-level outbuilding with newer roof and electric power that is accessed from the road or the yard - perfect for a workshop, artist's studio, gardener's storage space - yours to imagine! Convenient location 3 minutes to Rte. 76 (the Schuylkill Expy.) & Rte. 476 (the Blue Route), the Gulph Mills SEPTA train and bus station with free parking, 5 minutes to Rte. 320 and Montgomery Avenue, Villanova University, and the Main Line, 10 minutes to the Conshohocken SEPTA train station and convenient King of Prussia shopping.--
Location
State PA
County Montgomery
Area Upper Merion Twp (10658)
Zoning R2
Rooms
Basement Full
Interior
Hot Water Natural Gas
Heating Radiant
Cooling None
Heat Source Natural Gas
Exterior
Parking Features Additional Storage Area
Garage Spaces 2.0
Water Access N
Accessibility None
Total Parking Spaces 2
Garage Y
Building
Story 3
Sewer Public Sewer
Water Public
Architectural Style Colonial
Level or Stories 3
Additional Building Above Grade, Below Grade
New Construction N
Schools
School District Upper Merion Area
Others
Senior Community No
Tax ID 58-00-00913-001
Ownership Fee Simple
SqFt Source Assessor
Acceptable Financing Cash, Conventional, FHA
Listing Terms Cash, Conventional, FHA
Financing Cash,Conventional,FHA
Special Listing Condition Standard
Read Less
Want to know what your home might be worth? Contact us for a FREE valuation!

Our team is ready to help you sell your home for the highest possible price ASAP

Bought with Brian J. Young • BHHS Fox & Roach-Blue Bell





