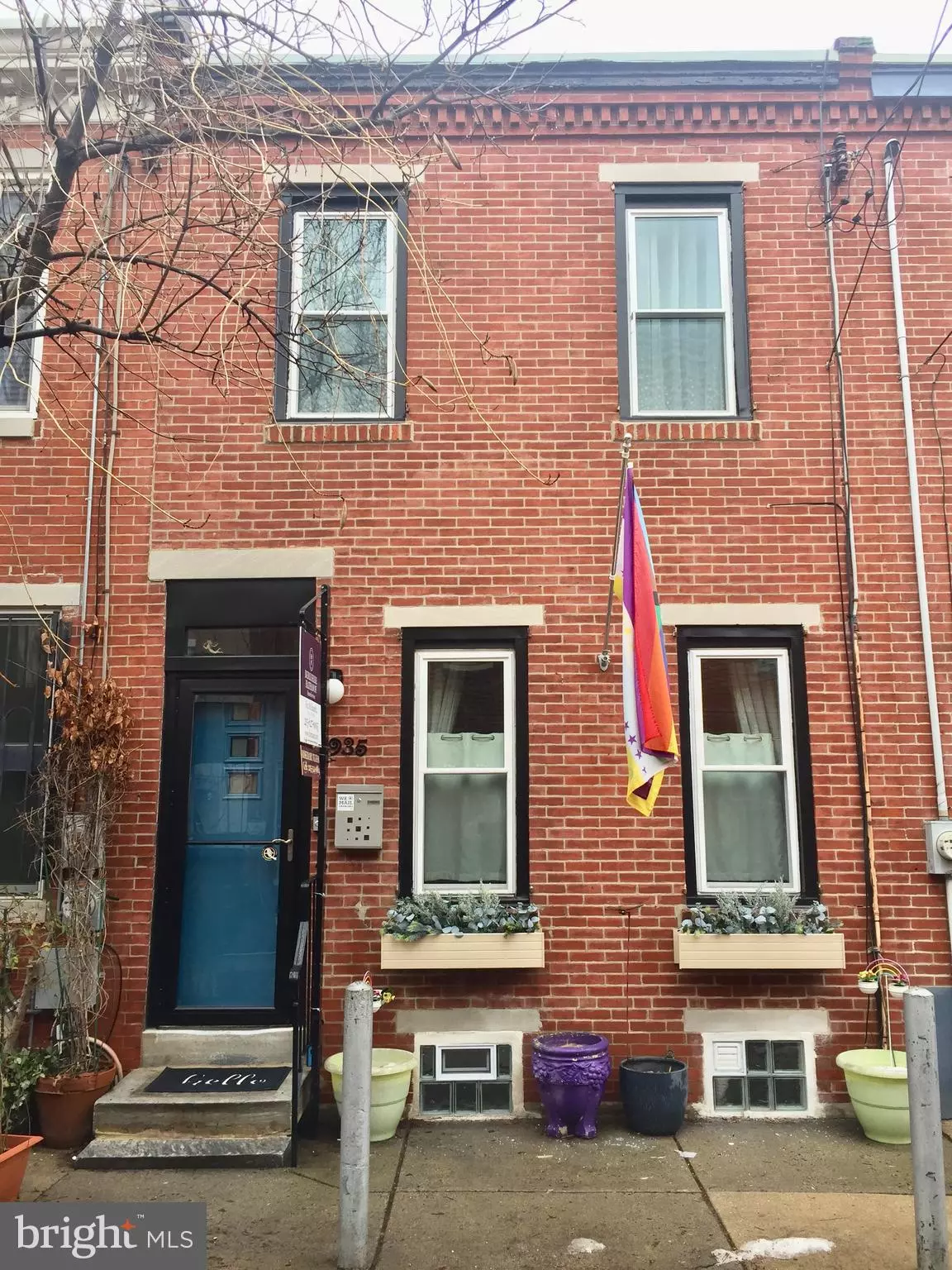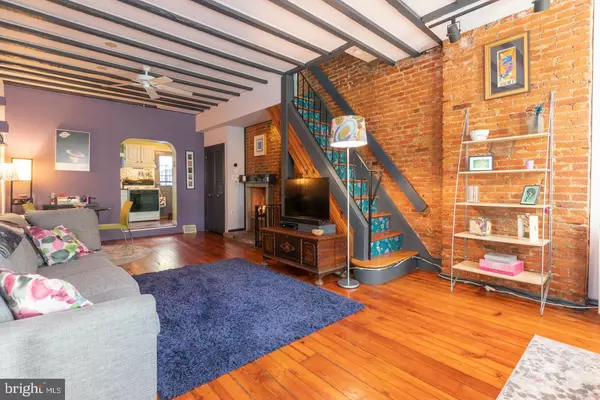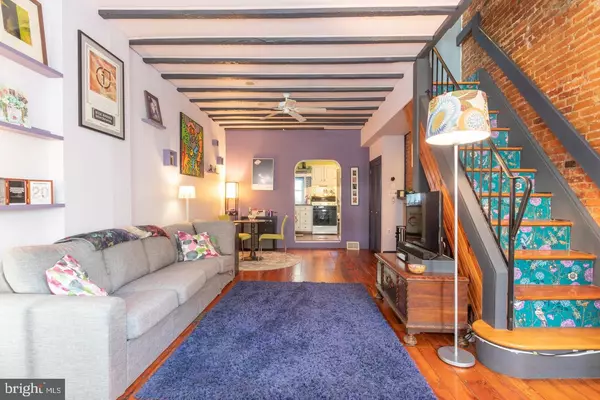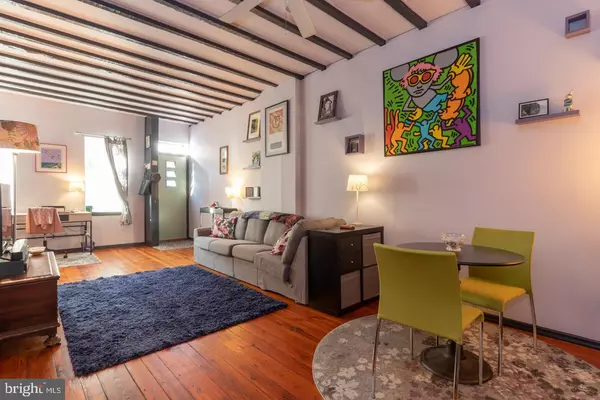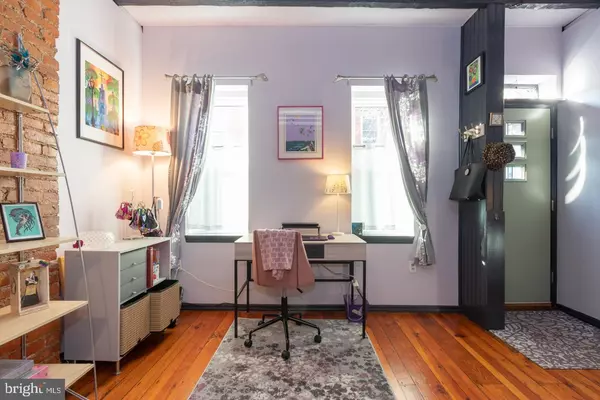$450,000
$399,900
12.5%For more information regarding the value of a property, please contact us for a free consultation.
1935 PEMBERTON ST Philadelphia, PA 19146
2 Beds
2 Baths
915 SqFt
Key Details
Sold Price $450,000
Property Type Townhouse
Sub Type Interior Row/Townhouse
Listing Status Sold
Purchase Type For Sale
Square Footage 915 sqft
Price per Sqft $491
Subdivision Graduate Hospital
MLS Listing ID PAPH2078420
Sold Date 03/25/22
Style Straight Thru,Contemporary
Bedrooms 2
Full Baths 1
Half Baths 1
HOA Y/N N
Abv Grd Liv Area 915
Originating Board BRIGHT
Year Built 1925
Annual Tax Amount $5,269
Tax Year 2021
Lot Size 810 Sqft
Acres 0.02
Lot Dimensions 15.00 x 54.00
Property Description
Welcome home to 1935 Pemberton Street in Graduate Hospital!
Enjoy your two bedroom, one-and-a-half bath, brick front home filled with charm and history situated on a quiet, tree-lined block. Enter into the open living & dining floor plan featuring original hardwood floors, high beamed ceilings, non-working fireplace, work space and exposed brick. Step up into your cheerful kitchen overlooking the spacious backyard ready for gardening and barbecue. Upstairs you'll find two light-filled roomy bedrooms, plenty of closet space, more exposed brick and an updated full hall bath. The finished basement provides the perfect additional living space for a home office/play space, guest room, renovated laundry and half bath. The house has been lovingly maintained by the same owners for 22 years with nearly every room updated, including new doors and windows in the last 4 years. Located in the Chester Arthur catchment area, this home is perfect for families or anyone looking for a walkable neighborhood with many amenities (South Street, Broad Street Line, Rittenhouse Square, Starbucks, Wawa, Amazon Locker, Heirloom Market and many restaurants.) A TRUE GEM - MOVE RIGHT IN!
Location
State PA
County Philadelphia
Area 19146 (19146)
Zoning RSA5
Rooms
Basement Fully Finished
Interior
Interior Features Ceiling Fan(s), Combination Dining/Living, Floor Plan - Open, Kitchen - Galley, Wood Floors
Hot Water Natural Gas
Heating Forced Air
Cooling Central A/C
Equipment Dishwasher, Dryer, Oven/Range - Gas, Refrigerator, Washer, Disposal
Fireplace N
Appliance Dishwasher, Dryer, Oven/Range - Gas, Refrigerator, Washer, Disposal
Heat Source Natural Gas
Laundry Basement
Exterior
Water Access N
Accessibility None
Garage N
Building
Story 2
Foundation Brick/Mortar
Sewer Public Sewer
Water Public
Architectural Style Straight Thru, Contemporary
Level or Stories 2
Additional Building Above Grade, Below Grade
New Construction N
Schools
School District The School District Of Philadelphia
Others
Senior Community No
Tax ID 301071900
Ownership Fee Simple
SqFt Source Assessor
Acceptable Financing Cash, Conventional, FHA
Listing Terms Cash, Conventional, FHA
Financing Cash,Conventional,FHA
Special Listing Condition Standard
Read Less
Want to know what your home might be worth? Contact us for a FREE valuation!

Our team is ready to help you sell your home for the highest possible price ASAP

Bought with Andy Oei • BHHS Fox & Roach At the Harper, Rittenhouse Square

