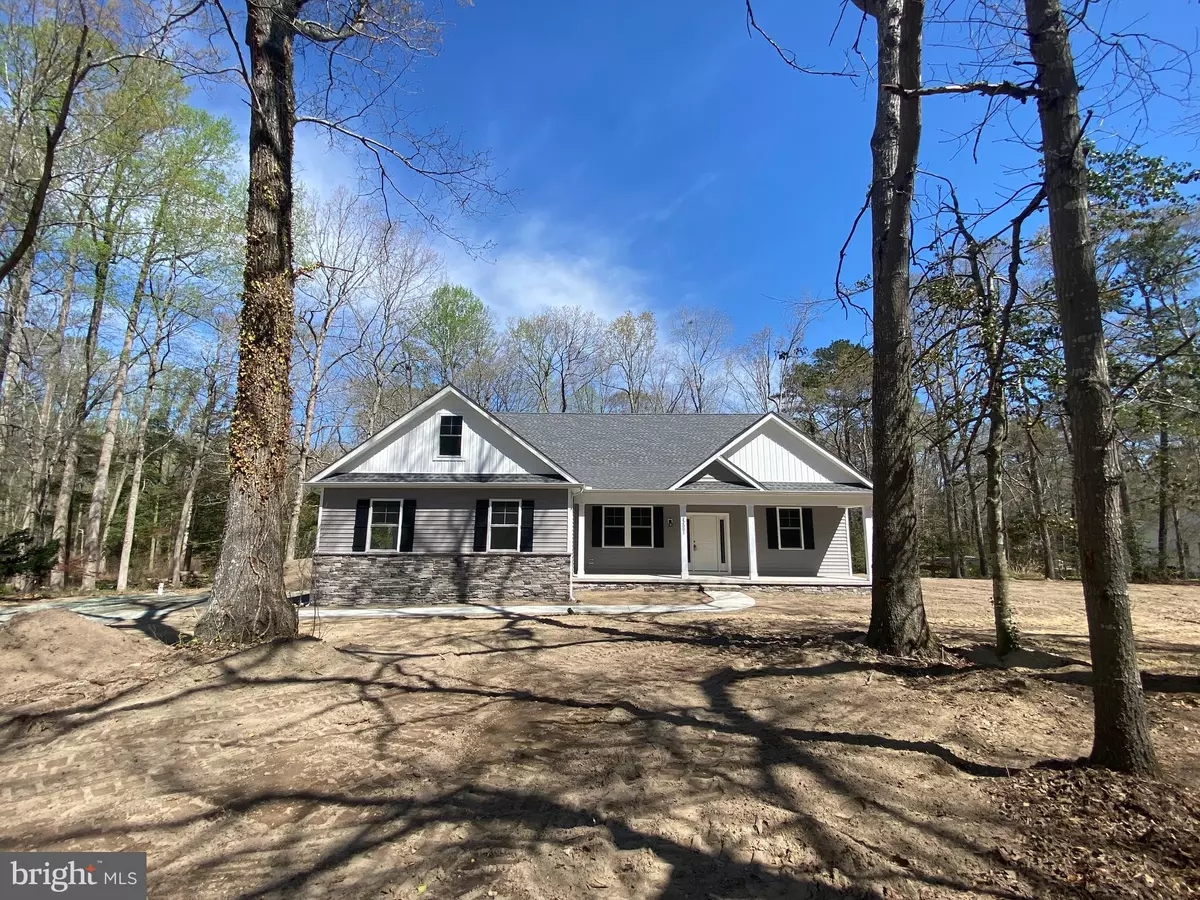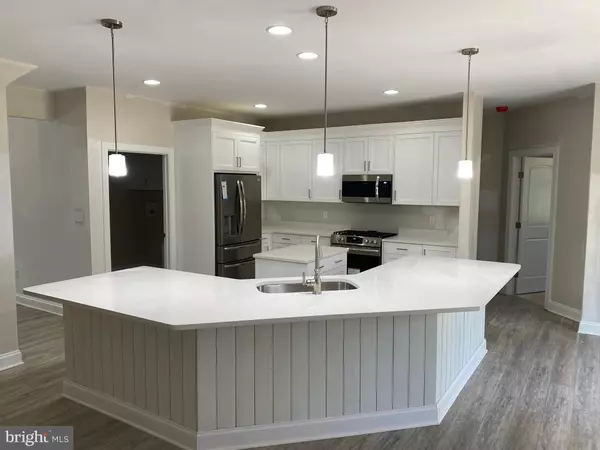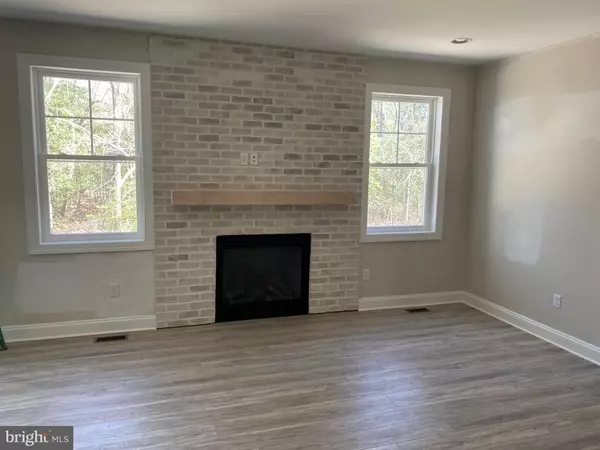$529,000
$529,000
For more information regarding the value of a property, please contact us for a free consultation.
22001 REYNOLDS POND RD Ellendale, DE 19941
4 Beds
3 Baths
2,284 SqFt
Key Details
Sold Price $529,000
Property Type Single Family Home
Sub Type Detached
Listing Status Sold
Purchase Type For Sale
Square Footage 2,284 sqft
Price per Sqft $231
Subdivision None Available
MLS Listing ID DESU2020122
Sold Date 06/10/22
Style Ranch/Rambler
Bedrooms 4
Full Baths 3
HOA Y/N N
Abv Grd Liv Area 2,284
Originating Board BRIGHT
Lot Size 1.600 Acres
Acres 1.6
Property Description
Quality New Construction! Nearly complete and ready to call Home! Don't bother with a used house, come start fresh with everything new! 2284 square feet of brand new home with over 1.5 acres of land to call your own. 3 bedrooms, 2 full baths, large dining area, open kitchen, laundry room all on the first level with a full bath and bedroom/office on the second floor! All kitchen and bath cabinets are custom made and complimented with beautiful quartz tops throughout. Full walk in closet in the master bedroom with duel vanities and tile shower.
2 car spacious garage, paved driveway, large front porch and room to roam on your own wooded acreage.
Location
State DE
County Sussex
Area Cedar Creek Hundred (31004)
Zoning AR1
Rooms
Main Level Bedrooms 3
Interior
Interior Features Attic, Carpet, Dining Area, Floor Plan - Open, Recessed Lighting, Walk-in Closet(s)
Hot Water Tankless
Heating Heat Pump - Electric BackUp
Cooling Central A/C
Flooring Luxury Vinyl Plank, Ceramic Tile, Carpet
Fireplaces Number 1
Fireplaces Type Gas/Propane
Fireplace Y
Heat Source Electric
Exterior
Water Access N
Roof Type Asphalt
Accessibility None
Garage N
Building
Story 1.5
Foundation Block
Sewer Gravity Sept Fld
Water Well
Architectural Style Ranch/Rambler
Level or Stories 1.5
Additional Building Above Grade
Structure Type 9'+ Ceilings
New Construction Y
Schools
School District Cape Henlopen
Others
Senior Community No
Tax ID NO TAX RECORD
Ownership Fee Simple
SqFt Source Estimated
Special Listing Condition Standard
Read Less
Want to know what your home might be worth? Contact us for a FREE valuation!

Our team is ready to help you sell your home for the highest possible price ASAP

Bought with Meme ELLIS • Keller Williams Realty





