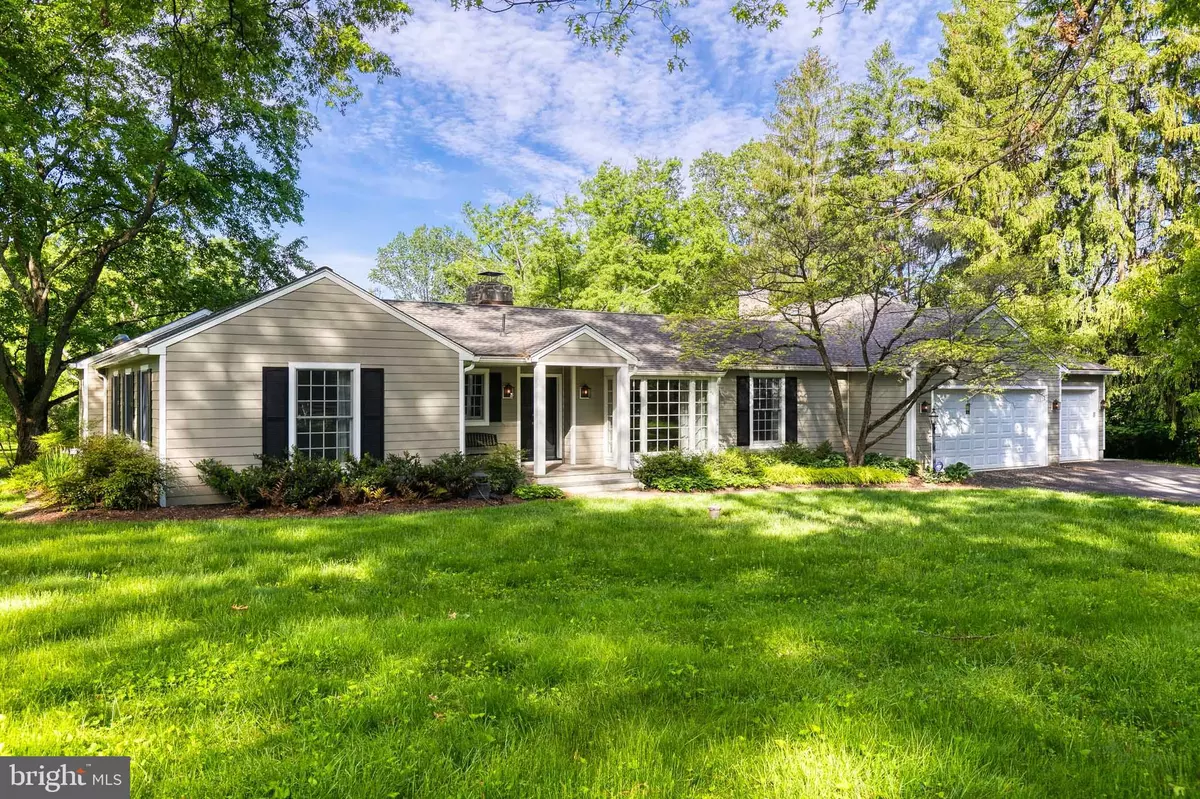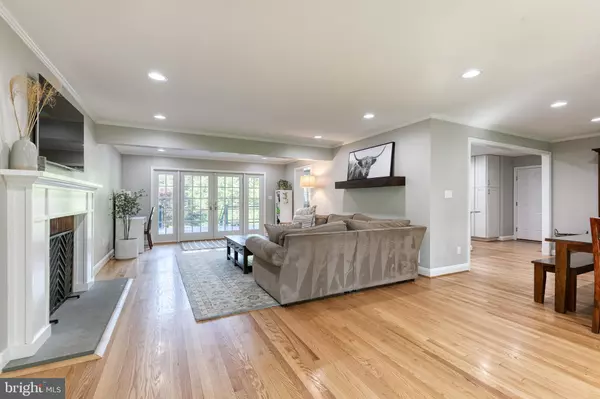$1,305,000
$995,000
31.2%For more information regarding the value of a property, please contact us for a free consultation.
12206 HAPPY HOLLOW RD Cockeysville, MD 21030
7 Beds
7 Baths
5,736 SqFt
Key Details
Sold Price $1,305,000
Property Type Single Family Home
Sub Type Detached
Listing Status Sold
Purchase Type For Sale
Square Footage 5,736 sqft
Price per Sqft $227
Subdivision Cockeysville
MLS Listing ID MDBC2037346
Sold Date 06/08/22
Style Ranch/Rambler
Bedrooms 7
Full Baths 4
Half Baths 3
HOA Y/N N
Abv Grd Liv Area 3,365
Originating Board BRIGHT
Year Built 1956
Annual Tax Amount $6,427
Tax Year 2021
Lot Size 2.290 Acres
Acres 2.29
Property Description
**OFFERS ARE DUE Sunday, May 22 by 7 pm** Rare and incredible opportunity for completely updated, elegant, one-story living with an amazing bonus of a connected, full-scale in-law apartment (built-in 2020) on a beautiful 2+ acre lot! Enter into the 4 bedroom, 2 full/2 half bath main house to find an ideal open floorplan that includes large living room with wood-burning fireplace, a big dining room, and completely renovated kitchen (with large island/an abundance of cabinet storage/stainless steel appliances). Gleaming hardwood floors are highlighted by plentiful natural light shining through oversized windows and glass doors that lead out to the sizable Trex deck overlooking the private, quiet backyard. The recently renovated primary suite includes an oversized double vanity, custom tiled shower, and a walk-in closet. There are 3 additional generously sized bedrooms, a full bath and a 1 half bath. The spacious lower level includes two large family room spaces, a designated workshop space, powder room, laundry room and french doors to walk out to access a patio to the backyard. The in-law apartment has a few different entry points that include from the exterior, through a door inside the third garage and/or two doors that connect to the main house in the kitchen and in the lower level family room. The main level of the in-law apartment also boasts an ideal open floor plan that includes a dining room, a powder room, a large kitchen, a living room with vaulted ceiling + gas fireplace + french doors to the deck, and a vast primary suite with tray ceiling, oversized double vanity, custom tiled shower, and huge walk in closet with laundry. The lower level provides two additional bedrooms and another full bathroom. In total, this property offers 7 bedrooms, 4 full/3 half baths and a 3 car garage on a 2.29 acre park-like setting in an extremely convenient location just minutes from 83/695, grocery store, restaurants, pools and more!
Location
State MD
County Baltimore
Zoning RESIDENTIAL
Rooms
Other Rooms Living Room, Dining Room, Primary Bedroom, Bedroom 2, Bedroom 3, Bedroom 4, Bedroom 5, Kitchen, Family Room, Foyer, Recreation Room, Bedroom 6, Bathroom 2, Bathroom 3, Primary Bathroom, Half Bath
Basement Fully Finished, Walkout Level
Main Level Bedrooms 5
Interior
Interior Features Breakfast Area, Built-Ins, Combination Dining/Living, Combination Kitchen/Dining, Combination Kitchen/Living, Ceiling Fan(s), Crown Moldings, Dining Area, Entry Level Bedroom, Family Room Off Kitchen, Flat, Kitchen - Gourmet, Kitchen - Island, Primary Bath(s), Recessed Lighting, Skylight(s), Stall Shower, Tub Shower, Upgraded Countertops, Walk-in Closet(s), Wood Floors
Hot Water Oil, Propane
Heating Forced Air
Cooling Central A/C
Flooring Hardwood, Ceramic Tile
Fireplaces Number 1
Equipment Cooktop, Dishwasher, Disposal, Dryer, Oven/Range - Electric, Oven - Wall, Range Hood, Refrigerator, Stainless Steel Appliances, Washer
Fireplace Y
Appliance Cooktop, Dishwasher, Disposal, Dryer, Oven/Range - Electric, Oven - Wall, Range Hood, Refrigerator, Stainless Steel Appliances, Washer
Heat Source Oil, Propane - Owned
Laundry Main Floor, Lower Floor
Exterior
Exterior Feature Deck(s), Patio(s), Porch(es)
Parking Features Garage - Front Entry, Inside Access
Garage Spaces 7.0
Water Access N
View Trees/Woods
Accessibility None
Porch Deck(s), Patio(s), Porch(es)
Attached Garage 3
Total Parking Spaces 7
Garage Y
Building
Story 2
Foundation Permanent
Sewer Septic Exists
Water Well
Architectural Style Ranch/Rambler
Level or Stories 2
Additional Building Above Grade, Below Grade
New Construction N
Schools
School District Baltimore County Public Schools
Others
Senior Community No
Tax ID 04080816016430
Ownership Fee Simple
SqFt Source Assessor
Special Listing Condition Standard
Read Less
Want to know what your home might be worth? Contact us for a FREE valuation!

Our team is ready to help you sell your home for the highest possible price ASAP

Bought with Mary Ann O'Malley • Cummings & Co. Realtors






