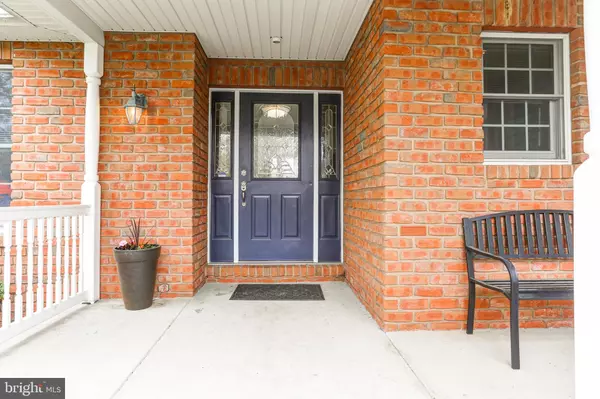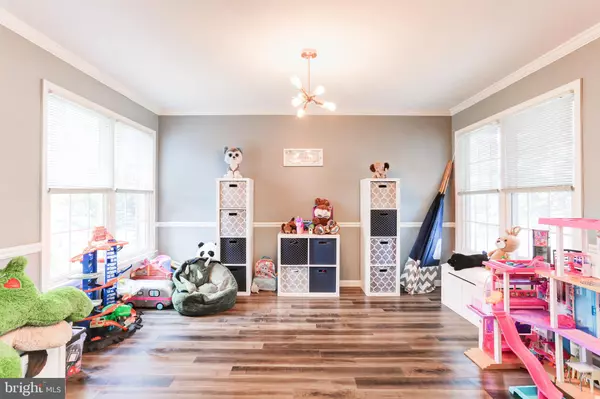$440,000
$425,000
3.5%For more information regarding the value of a property, please contact us for a free consultation.
2497 COPE DR Mechanicsburg, PA 17055
3 Beds
3 Baths
2,732 SqFt
Key Details
Sold Price $440,000
Property Type Single Family Home
Sub Type Detached
Listing Status Sold
Purchase Type For Sale
Square Footage 2,732 sqft
Price per Sqft $161
Subdivision Ashcombe Farms
MLS Listing ID PACB2010870
Sold Date 07/08/22
Style Traditional
Bedrooms 3
Full Baths 2
Half Baths 1
HOA Fees $16/ann
HOA Y/N Y
Abv Grd Liv Area 2,492
Originating Board BRIGHT
Year Built 2000
Annual Tax Amount $5,559
Tax Year 2021
Lot Size 8,712 Sqft
Acres 0.2
Property Description
Welcome to Ashcombe Farms! This home features 3 bedrooms, a huge bonus room which has multiple uses, 2.5 baths, laminate and ceramic tile floors throughout, a beautiful kitchen with granite counters, tile back splash and center island. Breakfast area looking into a completely fenced in level back yard that backs up to open space. Covered back porch, and paver patio adds to the enjoyment and is great entertaining space. Formal dining room, currently being used a play room. Large Family room with gas fireplace. Primary bedroom suite features a tray ceiling and ceiling fan. Don't miss the partially finished lower level! More multi-purpose space and there's still plenty of storage. Economical gas heat, central air! Main level laundry room. Mechanicsburg School district. Don't miss this one!
Location
State PA
County Cumberland
Area Upper Allen Twp (14442)
Zoning RESIDENTIAL
Direction East
Rooms
Other Rooms Dining Room, Primary Bedroom, Bedroom 2, Bedroom 3, Kitchen, Family Room, Laundry, Recreation Room, Bonus Room
Basement Full, Partially Finished
Interior
Hot Water Natural Gas
Cooling Central A/C
Flooring Laminate Plank, Tile/Brick
Fireplaces Number 1
Fireplaces Type Gas/Propane
Fireplace Y
Heat Source Natural Gas
Laundry Main Floor
Exterior
Parking Features Garage - Front Entry
Garage Spaces 2.0
Water Access N
Roof Type Architectural Shingle
Accessibility None
Attached Garage 2
Total Parking Spaces 2
Garage Y
Building
Story 2
Foundation Active Radon Mitigation, Concrete Perimeter
Sewer Public Sewer
Water Public
Architectural Style Traditional
Level or Stories 2
Additional Building Above Grade, Below Grade
Structure Type Dry Wall
New Construction N
Schools
High Schools Mechanicsburg Area
School District Mechanicsburg Area
Others
Senior Community No
Tax ID 42-30-2106-079
Ownership Fee Simple
SqFt Source Assessor
Acceptable Financing Cash, Conventional, VA
Listing Terms Cash, Conventional, VA
Financing Cash,Conventional,VA
Special Listing Condition Standard
Read Less
Want to know what your home might be worth? Contact us for a FREE valuation!

Our team is ready to help you sell your home for the highest possible price ASAP

Bought with Trenton R Sneidman • RE/MAX 1st Advantage





