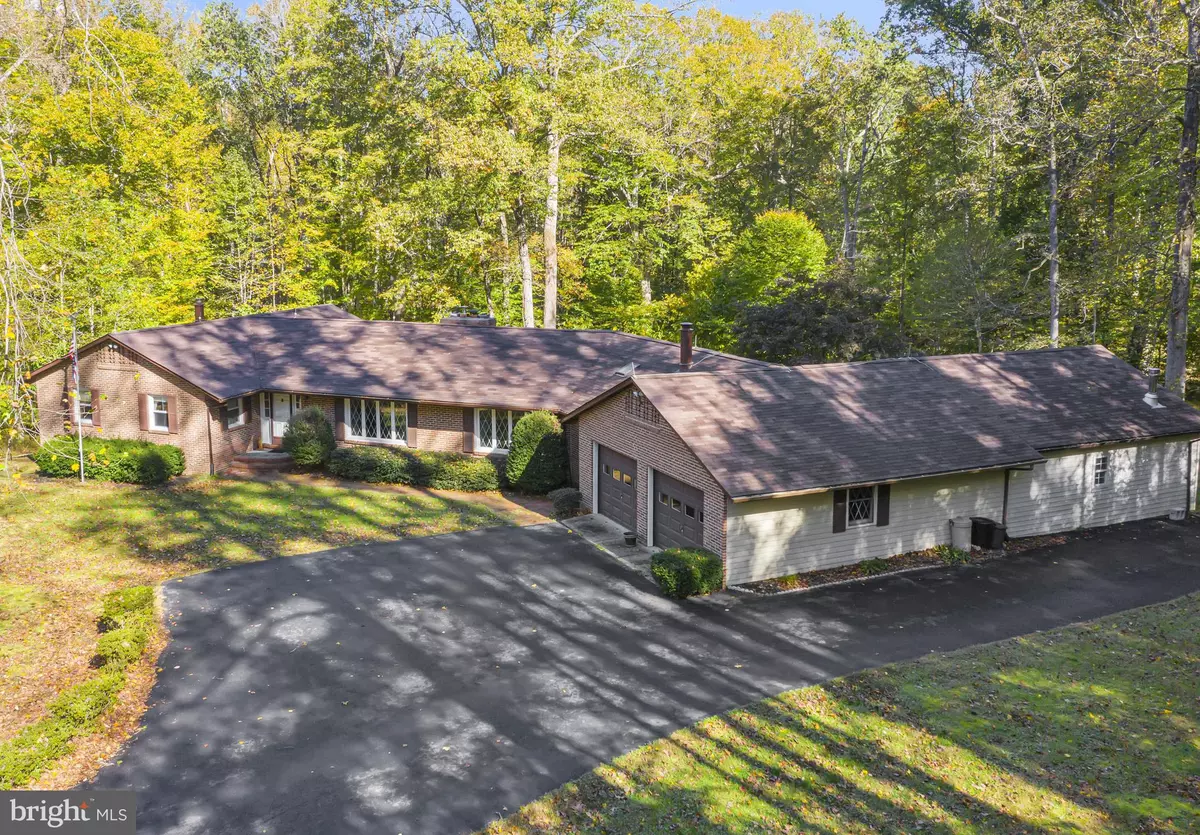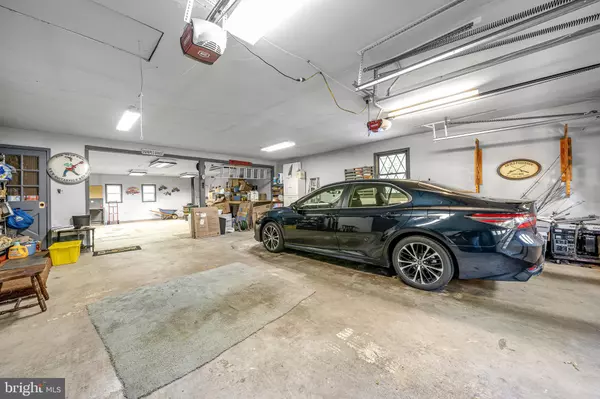$515,000
$515,000
For more information regarding the value of a property, please contact us for a free consultation.
4421 ESTATE DR Huntingtown, MD 20639
4 Beds
3 Baths
2,634 SqFt
Key Details
Sold Price $515,000
Property Type Single Family Home
Sub Type Detached
Listing Status Sold
Purchase Type For Sale
Square Footage 2,634 sqft
Price per Sqft $195
Subdivision Hallmark Estates
MLS Listing ID MDCA2002540
Sold Date 12/15/21
Style Raised Ranch/Rambler
Bedrooms 4
Full Baths 2
Half Baths 1
HOA Y/N N
Abv Grd Liv Area 2,634
Originating Board BRIGHT
Year Built 1977
Annual Tax Amount $4,717
Tax Year 2020
Lot Size 3.040 Acres
Acres 3.04
Property Description
This wonderful mostly brick rambler sits elegantly on a private setting with a large manicured yard surrounded by a woodline. The driveway will accommodate many vehicles and the garage is nearly 52' by 26'. more than enough room for up to 5+ cars, boat, toys or a workshop. There is a partial basement where the mechanicals reside and a workshop as well. The crawlspace is large and makes a perfect place for dry storage. the rear deck spans a large area and is as private as they come. inside you'll see some upgraded flooring and large open areas. the kitchen is huge and has upgrades as well. Skylights brighten the kitchen and breakfast area and lead to a parlor with a powder room and wood burning fireplace for a more informal setting. the main family room is huge and has a new masonry vermont casting wood stove that will last for years to come. There are. The formal living is bright and roomy and has a wonderful view of the front yard. The master bedroom is very large and has 3 closets. The master bathroom is large and bright. There is a large built in floor to ceiling cabinet which is big enough to store most bathroom needs. The formal dining room is off of the kitchen with a stunning vintage chandelier from New York. The roof was installed 4 years ago,
Location
State MD
County Calvert
Zoning A
Rooms
Basement Partial, Side Entrance, Unfinished, Walkout Level
Main Level Bedrooms 4
Interior
Hot Water Electric
Heating Forced Air
Cooling Central A/C
Fireplaces Number 2
Fireplaces Type Brick, Fireplace - Glass Doors, Mantel(s), Wood, Other
Fireplace Y
Heat Source Oil, Wood
Exterior
Garage Garage - Front Entry, Garage Door Opener, Oversized
Garage Spaces 6.0
Waterfront N
Water Access N
Accessibility None
Parking Type Attached Garage, Driveway
Attached Garage 6
Total Parking Spaces 6
Garage Y
Building
Story 2
Foundation Block
Sewer Septic Exists, Private Septic Tank
Water Well
Architectural Style Raised Ranch/Rambler
Level or Stories 2
Additional Building Above Grade, Below Grade
New Construction N
Schools
Elementary Schools Huntingtown
Middle Schools Northern
High Schools Huntingtown
School District Calvert County Public Schools
Others
Senior Community No
Tax ID 0502097990
Ownership Fee Simple
SqFt Source Assessor
Special Listing Condition Standard
Read Less
Want to know what your home might be worth? Contact us for a FREE valuation!

Our team is ready to help you sell your home for the highest possible price ASAP

Bought with Rachel Nichole Hutton • RE/MAX One






