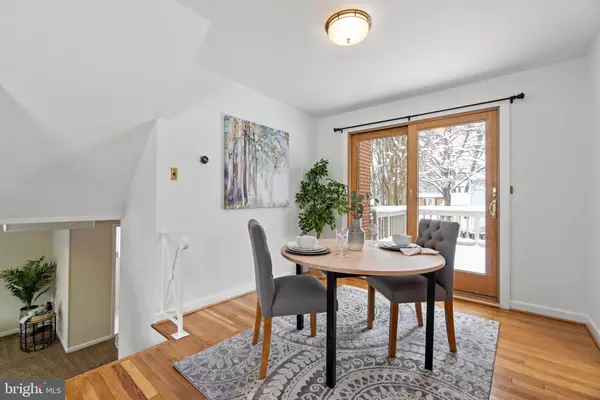$536,350
$475,000
12.9%For more information regarding the value of a property, please contact us for a free consultation.
9906 GRAYSON AVE Silver Spring, MD 20901
3 Beds
3 Baths
1,461 SqFt
Key Details
Sold Price $536,350
Property Type Single Family Home
Sub Type Detached
Listing Status Sold
Purchase Type For Sale
Square Footage 1,461 sqft
Price per Sqft $367
Subdivision Fairway
MLS Listing ID MDMC2028968
Sold Date 02/04/22
Style Split Level
Bedrooms 3
Full Baths 3
HOA Y/N N
Abv Grd Liv Area 1,211
Originating Board BRIGHT
Year Built 1956
Annual Tax Amount $4,401
Tax Year 2021
Lot Size 5,087 Sqft
Acres 0.12
Property Description
Welcome to this charming, beautifully maintained home in popular South Four Corners. Offering an easy flow floor plan, the main level greets you with newly refinished hardwood floors and fresh paint that continues throughout the home. The light filled living room connects to the dining room with sliding glass doors opening up to an expansive deck. The kitchen features a gas stovetop, wall oven and additional access to the exterior. The second level provides ample room with the primary bedroom plus en-suite, second bedroom and full bathroom. The top level boasts the third large bedroom with great ceiling height and an abundance of storage space. Enjoy brand new carpeting in the lower level main area, third full bathroom, laundry/utility room and walk-out access to the backyard. With a fully fenced in outdoor space, entertaining guests or private quiet nights are easy to come by. Close to downtown Silver Spring and DC, convenient commuter access to 495, Rt 29, Metro's red line, Woodmoor shopping center, Trader Joes center, playgrounds, basketball courts, tennis courts, Sligo Creek Park trails. A social community, South Four Corners is an active neighborhood with annual Halloween parades, community yard sales and more. Don't miss this opportunity!
Location
State MD
County Montgomery
Zoning R60
Rooms
Basement Rear Entrance, Partially Finished
Interior
Interior Features Primary Bath(s), Carpet, Floor Plan - Traditional, Laundry Chute, Wood Floors
Hot Water Natural Gas
Heating Forced Air
Cooling Central A/C
Flooring Carpet, Hardwood
Equipment Cooktop, Dishwasher, Dryer, Oven/Range - Gas, Range Hood, Refrigerator, Washer, Oven - Wall
Fireplace N
Appliance Cooktop, Dishwasher, Dryer, Oven/Range - Gas, Range Hood, Refrigerator, Washer, Oven - Wall
Heat Source Natural Gas
Exterior
Exterior Feature Deck(s)
Garage Spaces 1.0
Fence Rear, Fully
Water Access N
Accessibility None
Porch Deck(s)
Total Parking Spaces 1
Garage N
Building
Story 4
Foundation Other
Sewer Public Sewer
Water Public
Architectural Style Split Level
Level or Stories 4
Additional Building Above Grade, Below Grade
New Construction N
Schools
School District Montgomery County Public Schools
Others
Senior Community No
Tax ID 161301108830
Ownership Fee Simple
SqFt Source Assessor
Special Listing Condition Standard
Read Less
Want to know what your home might be worth? Contact us for a FREE valuation!

Our team is ready to help you sell your home for the highest possible price ASAP

Bought with Ann P McClure • McEnearney Associates, Inc.





