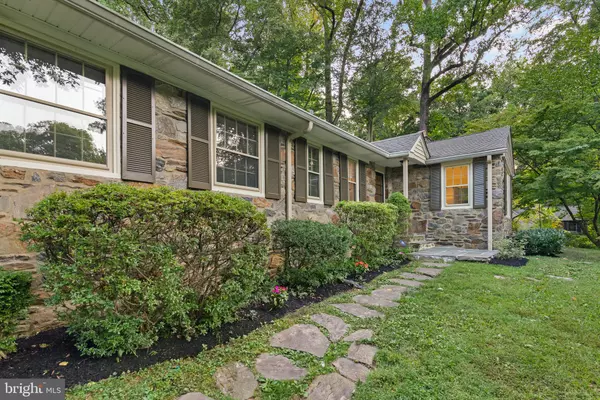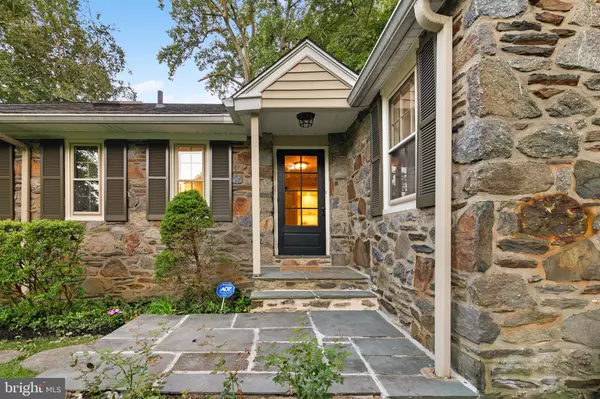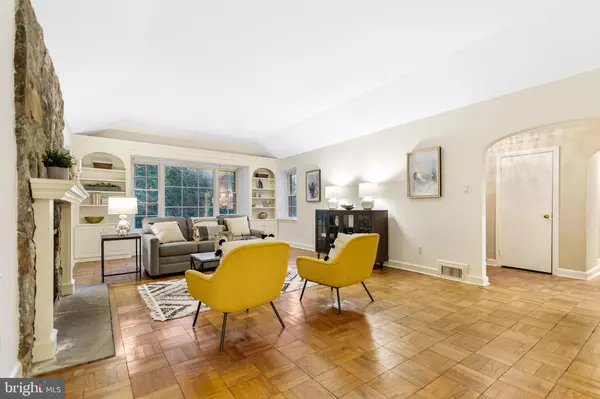$735,000
$750,000
2.0%For more information regarding the value of a property, please contact us for a free consultation.
1071 BRYN MAWR AVE Penn Valley, PA 19072
3 Beds
2 Baths
2,378 SqFt
Key Details
Sold Price $735,000
Property Type Single Family Home
Sub Type Detached
Listing Status Sold
Purchase Type For Sale
Square Footage 2,378 sqft
Price per Sqft $309
Subdivision Penn Valley
MLS Listing ID PAMC2002972
Sold Date 12/22/21
Style Ranch/Rambler
Bedrooms 3
Full Baths 2
HOA Y/N N
Abv Grd Liv Area 2,378
Originating Board BRIGHT
Year Built 1960
Annual Tax Amount $9,201
Tax Year 2021
Lot Size 0.735 Acres
Acres 0.74
Lot Dimensions 190.00 x 0.00
Property Description
RARE OPPORTUNITY to own this updated and expanded SUN-DRENCHED 1960's STONE COLONIAL RANCH that is perfectly nestled on a maturely landscaped 3/4 ACRE + - LOT perched high above Penn Valley w/Commanding Views of Nature in highly sought after LOWER MERION TOWNSHIP!!! Built at a time when Artisan Craftsman took great pride in their work, this impressive home has been LOVINGLY MAINTAINED, IMPROVED AND ENJOYED BY THE SAME FAMILY FOR THE LAST 15 YEARS!!! The OPEN CONCEPT FLOOR PLAN & CONTEMPORARY FLAIR boasts amazing spaces with a sprawling flexible floor plan -- TALL CEILINGS, WALLS OF WINDOWS, TONS OF NATURAL SUNLIGHT & GREAT CIRCULAR FLOW. This home is PERFECT for Grand Scale Entertaining & Intimate Family Gatherings! Traditional center hall entrance opens to the Heart of the home... the GREAT ROOM w/ tall TRAY ceiling, custom built-in bookshelves and cabinetry with windows/exposure on 3 sides including a WALL of WINDOWS overlooking the PARK LIKE SETTING replete w/ Tree-Top Views and a Trickling Stream OPEN to AMAZING NEW TOP OF THE LINE CHEFS KITCHEN (2018) -- masterfully executed by highly regarded Performance Kitchens -- features Furniture Quality Antiqued Maple Cabinetry, Wide Plank Rustic Hardwood Flooring, Quartz Counters, Designer Sourced Imported Tile Backsplash and Professional Appliances including: WOLF 6 Burner Range w/ Griddle & Double Ovens, SUB - ZERO Refrigerator/Freezer, Bosch Dishwasher, Deep stainless steel sink w/ sprayer and air switch disposal, Entertaining Bar & Dining Room w/ Wall of Windows & French Door to LARGE FLAGSTONE PATIO (the perfect place for Dining Alfresco, BBQ's and outdoor entertaining!). The bedroom wing offers a very RARE & INCREDIBLE OWNERS SUITE that feels like a 5 star hotel suite far away offering New Luxury Carpeting and Foyer / Vestibule into a Large Sun-filled Dressing Area w/ Mirrored Closets that ascends to the SLeeping Area w/ VAULTED CEILING, Walls of glass and Windows on 3 Exposures + HUGE walk-in closet and Skylit En-Suite Bath w/ floor-to-ceiling Vintage Tile, Stall Shower & Pedestal Sink -- a once-in-a-lifetime serene retreat! Bedroom #2 has a wall of built-ins and desk (great for homework or home office) - BR #3 is has a great double window w/ views of the rear yard and both access the Vintage Tiled Full Hall-Bath w/ Tub-Shower, Pedestal Sink w/ Chrome Legs and Deep-Silled Window. The over-sized 2 car garage and private driveway offers one the ability to entertain family and guests unencumbered and the unfinished lower level offers the opportunity to finish (gym, playroom or home theater w/ tall ceilings, full Laundry Room, utilities & incredible storage. Additional features include: Stone/Masonry Construction, Plaster Walls, Deep-Silled Windows, Original HW Floors & GREAT INDOOR OUTDOOR FLOW! Pride of Ownership and Turn-key Move-In Condition is EVIDENT in this wonderful home + Super Convenient Location, AWARD WINNING Lower Merion Schools & LOW TAXES make this RARE ONE-OF-A-KIND HOME one not to be missed...
Location
State PA
County Montgomery
Area Lower Merion Twp (10640)
Zoning 1101 RES
Rooms
Basement Partial
Main Level Bedrooms 3
Interior
Hot Water Natural Gas
Heating Forced Air
Cooling Central A/C
Fireplaces Number 1
Heat Source Natural Gas
Exterior
Parking Features Garage - Side Entry
Garage Spaces 2.0
Water Access N
Accessibility None
Attached Garage 2
Total Parking Spaces 2
Garage Y
Building
Story 1
Foundation Stone
Sewer Public Sewer
Water Public
Architectural Style Ranch/Rambler
Level or Stories 1
Additional Building Above Grade, Below Grade
New Construction N
Schools
School District Lower Merion
Others
Senior Community No
Tax ID 40-00-08412-008
Ownership Fee Simple
SqFt Source Assessor
Special Listing Condition Standard
Read Less
Want to know what your home might be worth? Contact us for a FREE valuation!

Our team is ready to help you sell your home for the highest possible price ASAP

Bought with Devorah Selber • BHHS Fox & Roach-Haverford





