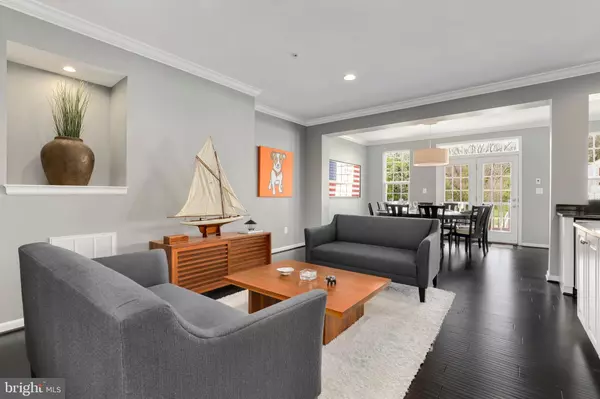$700,000
$700,000
For more information regarding the value of a property, please contact us for a free consultation.
2460 BALDWIN CRES NE Washington, DC 20018
3 Beds
4 Baths
2,728 SqFt
Key Details
Sold Price $700,000
Property Type Townhouse
Sub Type Interior Row/Townhouse
Listing Status Sold
Purchase Type For Sale
Square Footage 2,728 sqft
Price per Sqft $256
Subdivision Fort Lincoln
MLS Listing ID DCDC463186
Sold Date 05/22/20
Style Colonial
Bedrooms 3
Full Baths 2
Half Baths 2
HOA Fees $107/mo
HOA Y/N Y
Abv Grd Liv Area 2,208
Originating Board BRIGHT
Year Built 2014
Annual Tax Amount $4,647
Tax Year 2019
Lot Size 1,862 Sqft
Acres 0.04
Property Description
Stunning townhome in Dakota Crossing with 2,700+ sqft of space & garage parking! Enjoy a spacious floor plan with elegant crown molding, oversized windows, hardwood floors and gorgeous finishes throughout. The formal living room flows into the open kitchen/dining area, making hosting/entertaining very easy! The beautiful Chef's kitchen boasts a huge granite island + breakfast bar seating, custom cabinetry and stainless steel appliances. Dining room walks out to the large deck, perfect for a summer BBQ. Massive master suite features a den/sitting area, with 2 huge (His & Her) walk in closet and luxury bath. Lower level features a living area and a great dry bar with granite counters, custom cabinetry and wine cooler. Enjoy the suburban setting in the city with shops at Dakota Crossing including Costco, Starbucks, Chick-Fil-A, Marshall's, Lowe's, Dick's, and more. Convenient to H6 and B8 bus routes, red and orange Metro lines, Anacostia River Trail and connecting bike trails. Only minutes away from Ivy City, H Street Corridor, Union Market, and other booming NE development. 3D Tour: https://my.matterport.com/show/?m=DR6cepXbysQ **Virtual Showings available, please contact listing agent to schedule**
Location
State DC
County Washington
Zoning PUBLIC RECORD
Rooms
Basement Fully Finished, Rear Entrance, Walkout Level
Interior
Interior Features Combination Kitchen/Dining, Dining Area, Floor Plan - Traditional, Formal/Separate Dining Room, Kitchen - Island, Kitchen - Gourmet, Upgraded Countertops, Wood Floors
Heating Forced Air
Cooling Central A/C
Equipment Dishwasher, Disposal, Dryer, Icemaker, Microwave, Oven/Range - Electric, Refrigerator, Cooktop, Stainless Steel Appliances, Washer
Appliance Dishwasher, Disposal, Dryer, Icemaker, Microwave, Oven/Range - Electric, Refrigerator, Cooktop, Stainless Steel Appliances, Washer
Heat Source Natural Gas
Exterior
Exterior Feature Deck(s)
Parking Features Garage Door Opener, Garage - Rear Entry
Garage Spaces 1.0
Amenities Available Community Center, Recreational Center, Basketball Courts, Jog/Walk Path, Tot Lots/Playground, Tennis Courts
Water Access N
Accessibility None
Porch Deck(s)
Attached Garage 1
Total Parking Spaces 1
Garage Y
Building
Story 3+
Sewer Public Sewer
Water Public
Architectural Style Colonial
Level or Stories 3+
Additional Building Above Grade, Below Grade
New Construction N
Schools
School District District Of Columbia Public Schools
Others
HOA Fee Include Management,Trash,Snow Removal,Reserve Funds
Senior Community No
Tax ID 4327//1026
Ownership Fee Simple
SqFt Source Assessor
Special Listing Condition Standard
Read Less
Want to know what your home might be worth? Contact us for a FREE valuation!

Our team is ready to help you sell your home for the highest possible price ASAP

Bought with Dennis A Horner • Coldwell Banker Realty - Washington






