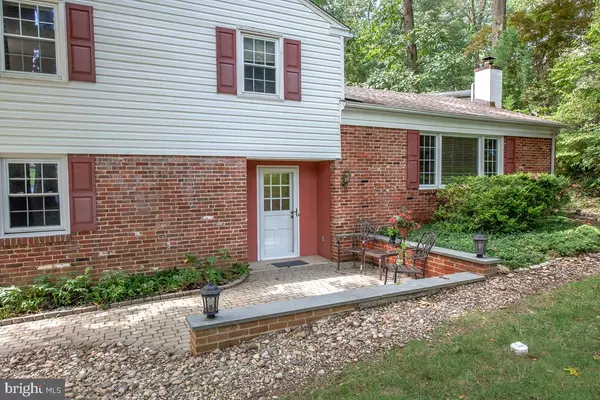$530,000
$549,000
3.5%For more information regarding the value of a property, please contact us for a free consultation.
686 VASSAR RD Wayne, PA 19087
4 Beds
3 Baths
2,560 SqFt
Key Details
Sold Price $530,000
Property Type Single Family Home
Sub Type Detached
Listing Status Sold
Purchase Type For Sale
Square Footage 2,560 sqft
Price per Sqft $207
Subdivision Shand Tract
MLS Listing ID PACT514824
Sold Date 10/19/20
Style Split Level
Bedrooms 4
Full Baths 2
Half Baths 1
HOA Y/N N
Abv Grd Liv Area 2,080
Originating Board BRIGHT
Year Built 1960
Annual Tax Amount $6,187
Tax Year 2020
Lot Size 0.409 Acres
Acres 0.41
Lot Dimensions 0.00 x 0.00
Property Description
Shand Tract split-level on a large corner lot! Well maintained and ready for your personal touch, this spacious house offers a large living room, dining room (with french doors to patio), and kitchen/breakfast room on the main level. Upper level has large master suite plus three additional bedrooms and hall bath. Lower level has family room, laundry room and powder room. Unfinished basement. Attached two-car garage. Includes one-year AHS home warranty. Quiet neighborhood in T/E school district. Close to major commuting routes. Don't miss this one!
Location
State PA
County Chester
Area Tredyffrin Twp (10343)
Zoning R2
Rooms
Other Rooms Living Room, Dining Room, Primary Bedroom, Bedroom 2, Bedroom 3, Bedroom 4, Kitchen, Family Room, Breakfast Room, Laundry
Basement Full
Interior
Interior Features Kitchen - Eat-In, Primary Bath(s), Wood Floors
Hot Water S/W Changeover
Heating Hot Water
Cooling Central A/C
Fireplaces Number 1
Fireplace Y
Heat Source Oil
Exterior
Parking Features Inside Access
Garage Spaces 2.0
Water Access N
Accessibility None
Attached Garage 2
Total Parking Spaces 2
Garage Y
Building
Story 3
Sewer Public Sewer
Water Public
Architectural Style Split Level
Level or Stories 3
Additional Building Above Grade, Below Grade
New Construction N
Schools
Elementary Schools New Eagle
Middle Schools Valley Forge
High Schools Conestoga
School District Tredyffrin-Easttown
Others
Senior Community No
Tax ID 43-06N-0024.1800
Ownership Fee Simple
SqFt Source Assessor
Special Listing Condition Standard
Read Less
Want to know what your home might be worth? Contact us for a FREE valuation!

Our team is ready to help you sell your home for the highest possible price ASAP

Bought with David A Batty • Keller Williams Realty Devon-Wayne






