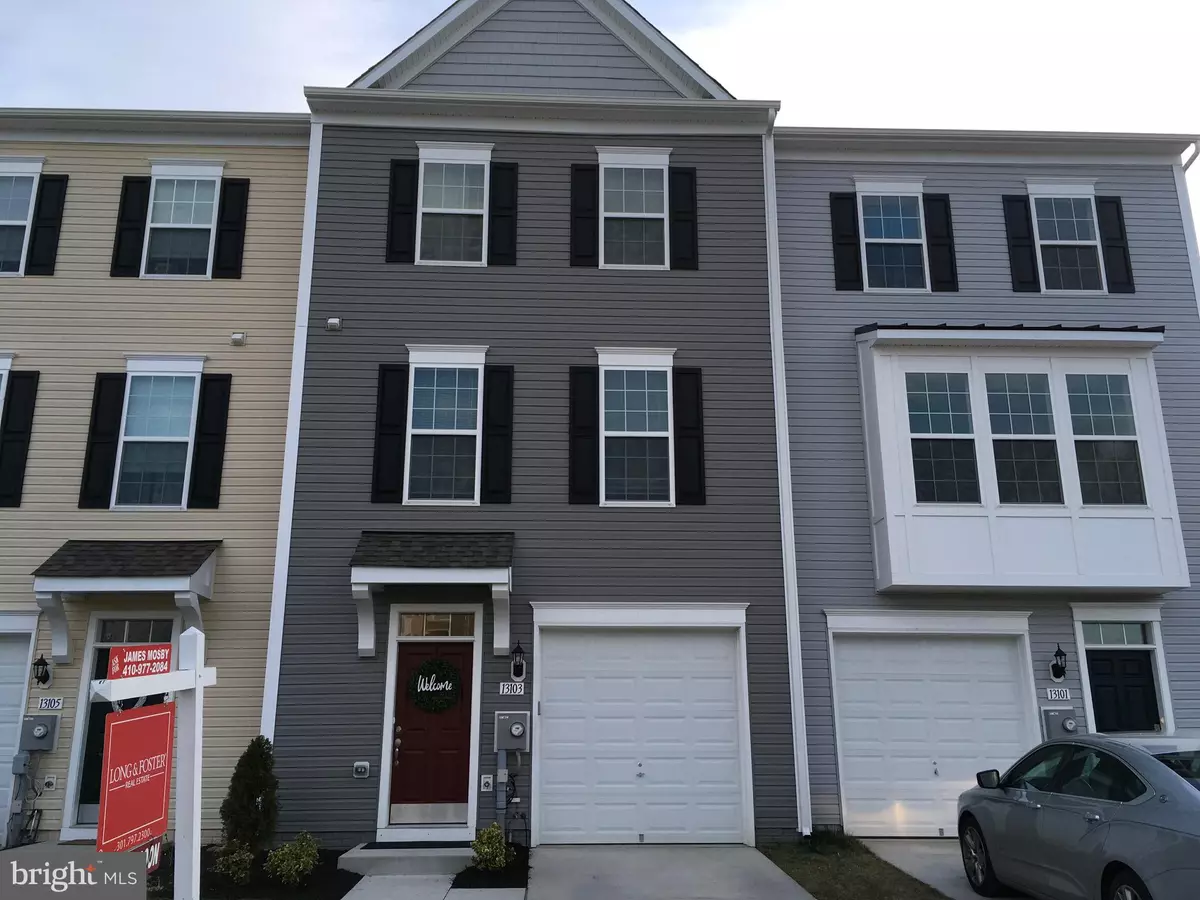$249,000
$253,900
1.9%For more information regarding the value of a property, please contact us for a free consultation.
13103 NITTANY LION CIR Hagerstown, MD 21740
3 Beds
4 Baths
2,200 SqFt
Key Details
Sold Price $249,000
Property Type Condo
Sub Type Condo/Co-op
Listing Status Sold
Purchase Type For Sale
Square Footage 2,200 sqft
Price per Sqft $113
Subdivision Collegiate Acres
MLS Listing ID MDWA170916
Sold Date 07/24/20
Style Colonial
Bedrooms 3
Full Baths 3
Half Baths 1
Condo Fees $300/ann
HOA Fees $31/mo
HOA Y/N Y
Abv Grd Liv Area 2,200
Originating Board BRIGHT
Year Built 2018
Annual Tax Amount $3,593
Tax Year 2019
Lot Size 2,614 Sqft
Acres 0.06
Property Description
Home has been lovingly maintained with many updates. In sought-after neighborhood, this home offers convenience, style, space and garage parking. Granite countertops, Hardwood floor on main level. Great floor plan for entertaining and living. Expansive kitchen, living room, and easy access to back yard. This home is a commuter's dream with easy access to I-81 and 70 and Near Shopping. PRIME LOCATION! Move in Ready Beautiful - 3 Bedroom/3 and a half Baths, a walk-out basement that could be used as a 4th bedroom. Home in Collegiate Acres located in West End of Hagerstown. This home comes with 42 inch kitchen cabinets, stainless steel appliances, additional recessed lighting, finished basement with full bath, additional windows in the basement to allow for more natural light. Must See
Location
State MD
County Washington
Zoning RMED
Rooms
Other Rooms Kitchen, Family Room, Bedroom 1, Sun/Florida Room, Bathroom 2, Bathroom 3, Additional Bedroom
Basement Walkout Level, Daylight, Full, Full, Fully Finished, Rear Entrance
Interior
Interior Features Family Room Off Kitchen, Kitchen - Island, Primary Bath(s), Recessed Lighting, Upgraded Countertops, Formal/Separate Dining Room
Heating Programmable Thermostat
Cooling Central A/C
Equipment Built-In Microwave, Dishwasher, Disposal, Dryer, Washer
Appliance Built-In Microwave, Dishwasher, Disposal, Dryer, Washer
Heat Source Natural Gas
Exterior
Garage Garage - Front Entry, Garage Door Opener, Inside Access
Garage Spaces 1.0
Waterfront N
Water Access N
Accessibility None
Parking Type Attached Garage, Off Street
Attached Garage 1
Total Parking Spaces 1
Garage Y
Building
Story 3
Sewer Public Septic
Water Public
Architectural Style Colonial
Level or Stories 3
Additional Building Above Grade, Below Grade
New Construction N
Schools
Elementary Schools Maugansville
Middle Schools Western Heights
High Schools North Hagerstown
School District Washington County Public Schools
Others
Senior Community No
Tax ID 2225065232
Ownership Fee Simple
SqFt Source Estimated
Acceptable Financing FHA, Conventional, VA, Cash
Listing Terms FHA, Conventional, VA, Cash
Financing FHA,Conventional,VA,Cash
Special Listing Condition Standard
Read Less
Want to know what your home might be worth? Contact us for a FREE valuation!

Our team is ready to help you sell your home for the highest possible price ASAP

Bought with Scarlette L Brown • Berkshire Hathaway HomeServices PenFed Realty






