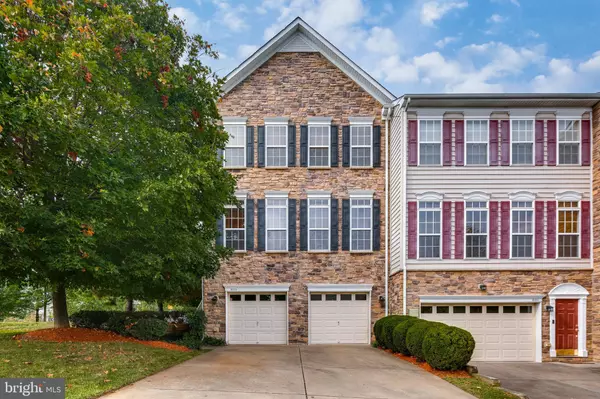$600,000
$595,000
0.8%For more information regarding the value of a property, please contact us for a free consultation.
8068 FOUR QUARTER RD Ellicott City, MD 21043
3 Beds
4 Baths
2,760 SqFt
Key Details
Sold Price $600,000
Property Type Townhouse
Sub Type End of Row/Townhouse
Listing Status Sold
Purchase Type For Sale
Square Footage 2,760 sqft
Price per Sqft $217
Subdivision Autumn View
MLS Listing ID MDHW2005268
Sold Date 11/05/21
Style Colonial
Bedrooms 3
Full Baths 3
Half Baths 1
HOA Fees $37/qua
HOA Y/N Y
Abv Grd Liv Area 2,760
Originating Board BRIGHT
Year Built 2007
Annual Tax Amount $7,785
Tax Year 2020
Property Description
Welcome to this 2760 square foot end unit townhome in the Autumn View/Taylor Village community! Brazilian cherry hardwood floorings meets you at the front door and travels onto the two levels. The main level has your open concept floor plan with the hardwoods running throughout. Kitchen with GE Profile appliances, 42" cabinets, granite countertops and your gourmet breakfast bar all opening to the space for your table and your family room and sunroom. Step into the office area with french doors to have the privacy you seek and into your living and dining space with a tray ceiling . The upper level has the primary bedroom with large dual walk in closets and your primary bathroom with dual sinks, ceramic flooring, a soaking tub and separate shower. Two large bedrooms and another full bathroom along with your laundry room. The lower level contains Bamboo flooring in the recreation room with gas fireplace, a full bathroom and a bonus room to use for your in home gym or make it another bedroom for your guests. A two car garage with dual doors and your private driveway that can hold at least 2 more cars. This community has an outdoor pool, tennis court and a clubhouse with gym equipment for you to use with your $112.75 quarterly fee. Shopping center in the neighborhood contains a dentist, dance studio, a restaurant with other companies coming. This home in neatly tucked away in the community, but you still have excellent access to the major roadways.
Location
State MD
County Howard
Zoning RED
Rooms
Other Rooms Living Room, Dining Room, Primary Bedroom, Bedroom 2, Bedroom 3, Kitchen, Family Room, Den, Sun/Florida Room, Laundry, Bathroom 2, Bonus Room, Primary Bathroom
Basement Daylight, Partial, Fully Finished, Garage Access, Heated, Improved, Space For Rooms, Walkout Level
Interior
Interior Features Breakfast Area, Carpet, Combination Kitchen/Dining, Dining Area, Floor Plan - Open, Kitchen - Eat-In, Kitchen - Island, Pantry, Soaking Tub, Sprinkler System, Upgraded Countertops, Walk-in Closet(s)
Hot Water Natural Gas
Heating Central
Cooling Central A/C
Flooring Hardwood
Fireplaces Number 1
Equipment Built-In Microwave, Cooktop, Dishwasher, Dryer, Exhaust Fan, Washer, Oven - Wall
Fireplace Y
Appliance Built-In Microwave, Cooktop, Dishwasher, Dryer, Exhaust Fan, Washer, Oven - Wall
Heat Source Natural Gas
Exterior
Parking Features Garage - Front Entry, Garage Door Opener
Garage Spaces 4.0
Utilities Available Cable TV
Amenities Available Club House, Exercise Room, Pool - Outdoor, Tennis Courts, Tot Lots/Playground
Water Access N
Roof Type Composite
Accessibility None
Attached Garage 2
Total Parking Spaces 4
Garage Y
Building
Story 3
Foundation Slab
Sewer No Septic System
Water Public
Architectural Style Colonial
Level or Stories 3
Additional Building Above Grade, Below Grade
Structure Type 9'+ Ceilings,Tray Ceilings
New Construction N
Schools
Elementary Schools Worthington
Middle Schools Ellicott Mills
High Schools Mt. Hebron
School District Howard County Public School System
Others
HOA Fee Include Common Area Maintenance,Management,Pool(s),Recreation Facility
Senior Community No
Tax ID 1402412284
Ownership Fee Simple
SqFt Source Estimated
Security Features Sprinkler System - Indoor,Smoke Detector
Special Listing Condition Standard
Read Less
Want to know what your home might be worth? Contact us for a FREE valuation!

Our team is ready to help you sell your home for the highest possible price ASAP

Bought with Brian M Pakulla • RE/MAX Advantage Realty






