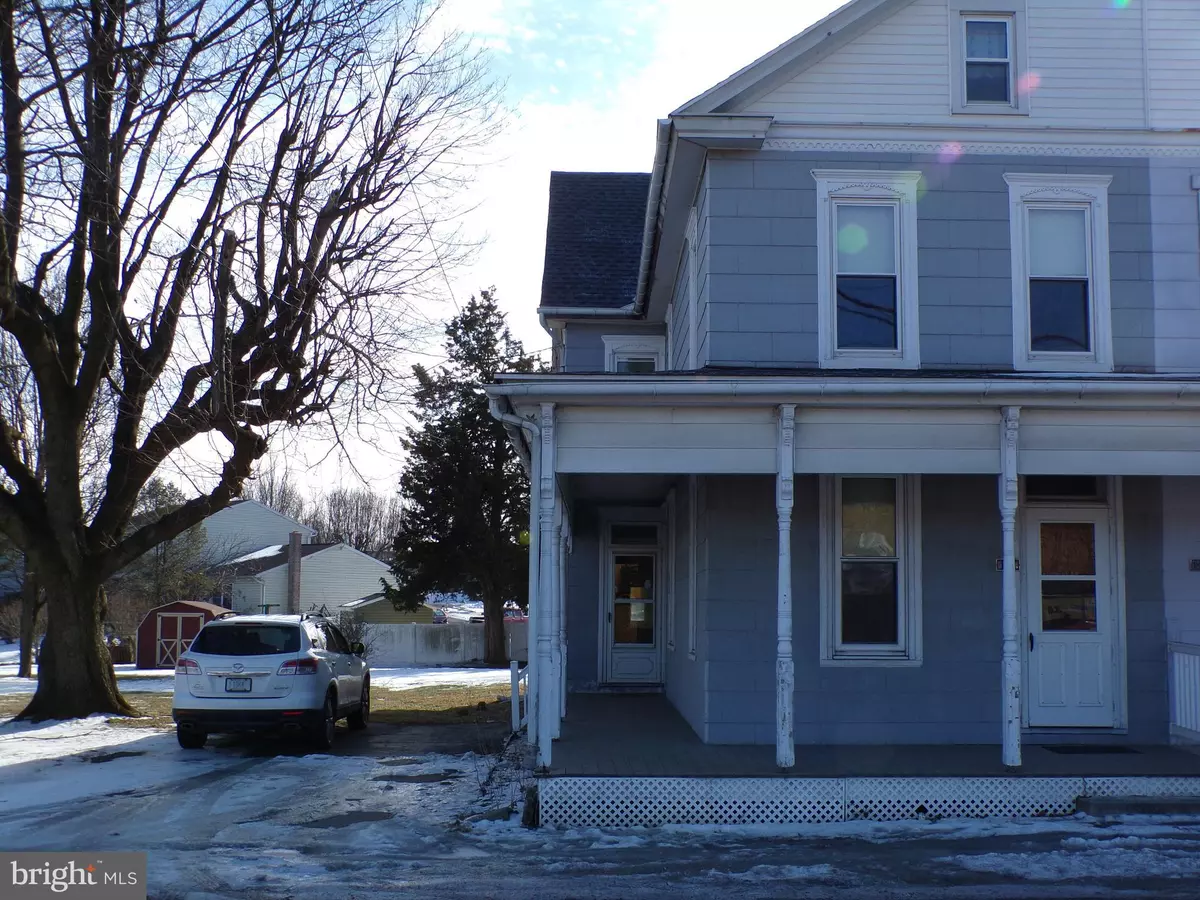$116,500
$85,000
37.1%For more information regarding the value of a property, please contact us for a free consultation.
1404 WEAVERTOWN RD Lebanon, PA 17046
3 Beds
1 Bath
1,765 SqFt
Key Details
Sold Price $116,500
Property Type Single Family Home
Sub Type Twin/Semi-Detached
Listing Status Sold
Purchase Type For Sale
Square Footage 1,765 sqft
Price per Sqft $66
Subdivision Weavertown Road
MLS Listing ID PALN2001204
Sold Date 02/18/22
Style Traditional
Bedrooms 3
Full Baths 1
HOA Y/N N
Abv Grd Liv Area 1,765
Originating Board BRIGHT
Year Built 1947
Annual Tax Amount $1,619
Tax Year 2022
Lot Size 8,712 Sqft
Acres 0.2
Property Description
Left Side of Duplex, near department stores, grocery and bus stops, Cornwall/ Lebanon Schools, Handy to Walmart, bus stops and other conveniences - older home with newer furnace and roof, looking for loving family to update and enjoy.
ALL OFFERS BY TUESDAY JAN 25 AT 2 PM, ALL SHOWINGS TO STOP 11 AM TUESDAY JAN 25
Location
State PA
County Lebanon
Area North Lebanon Twp (13227)
Zoning RESIDENTIAL
Direction North
Rooms
Other Rooms Living Room, Dining Room, Bedroom 2, Kitchen, Den, Basement, Mud Room, Bathroom 1, Bathroom 3
Basement Poured Concrete
Interior
Interior Features Attic, Carpet, Floor Plan - Traditional, Formal/Separate Dining Room, Built-Ins, Kitchen - Galley
Hot Water Electric
Heating Hot Water
Cooling None
Flooring Carpet, Vinyl, Wood
Equipment Oven/Range - Electric, Washer/Dryer Stacked
Furnishings No
Fireplace N
Window Features Storm
Appliance Oven/Range - Electric, Washer/Dryer Stacked
Heat Source Oil
Laundry Main Floor
Exterior
Exterior Feature Porch(es)
Garage Spaces 4.0
Utilities Available Cable TV Available, Electric Available, Natural Gas Available, Sewer Available, Water Available
Water Access N
Roof Type Asbestos Shingle
Accessibility 2+ Access Exits
Porch Porch(es)
Total Parking Spaces 4
Garage N
Building
Story 2.5
Foundation Stone
Sewer Public Septic
Water Public
Architectural Style Traditional
Level or Stories 2.5
Additional Building Above Grade, Below Grade
Structure Type 9'+ Ceilings,Plaster Walls,Paneled Walls
New Construction N
Schools
Middle Schools Cedar Crest
High Schools Cedar Crest
School District Cornwall-Lebanon
Others
Pets Allowed Y
Senior Community No
Tax ID 27-2346406-375374-0000
Ownership Fee Simple
SqFt Source Assessor
Acceptable Financing Cash, Conventional
Horse Property N
Listing Terms Cash, Conventional
Financing Cash,Conventional
Special Listing Condition Standard
Pets Allowed No Pet Restrictions
Read Less
Want to know what your home might be worth? Contact us for a FREE valuation!

Our team is ready to help you sell your home for the highest possible price ASAP

Bought with Christopher R Martin • Iron Valley Real Estate





