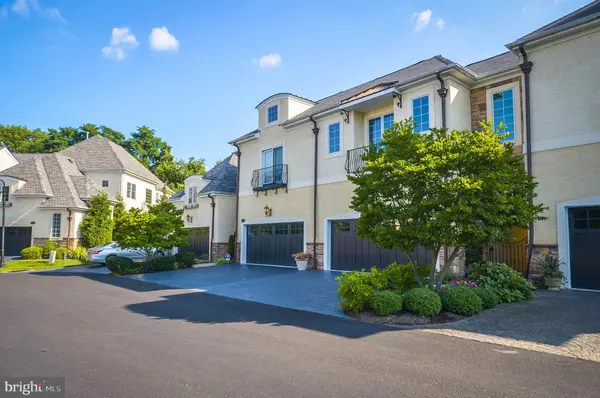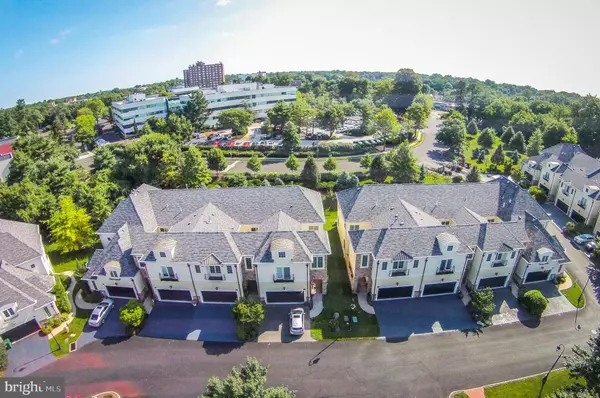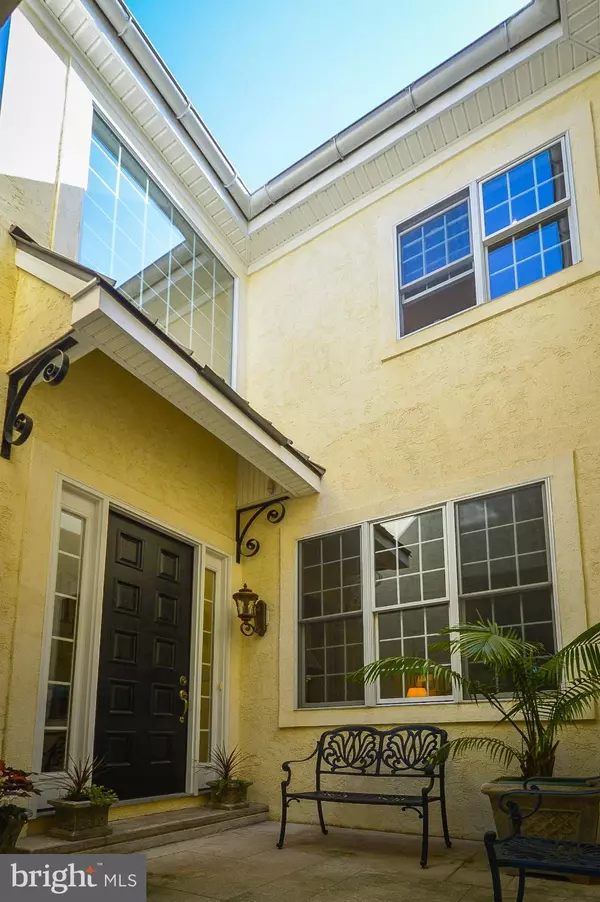$292,500
$319,999
8.6%For more information regarding the value of a property, please contact us for a free consultation.
33 BREYER CT Elkins Park, PA 19027
3 Beds
3 Baths
2,653 SqFt
Key Details
Sold Price $292,500
Property Type Townhouse
Sub Type Interior Row/Townhouse
Listing Status Sold
Purchase Type For Sale
Square Footage 2,653 sqft
Price per Sqft $110
Subdivision Breyer Estates
MLS Listing ID PAMC624968
Sold Date 01/31/20
Style Colonial
Bedrooms 3
Full Baths 2
Half Baths 1
HOA Fees $494/mo
HOA Y/N Y
Abv Grd Liv Area 2,653
Originating Board BRIGHT
Year Built 2004
Annual Tax Amount $11,013
Tax Year 2020
Lot Size 2,653 Sqft
Acres 0.06
Property Description
Fantastic, Exclusive, Executive Gated Townhouse Community, Located in the Heart of Elkins Park With Every Upgrade Imaginable; Open Floor Plan With 10-Foot Ceilings on 1st Floor & 9-Foot Ceilings on Second Floor; Private Setting With 2 Car Garage, Off-Street Parking, Plus Ample Guest Spots; Beautiful Fountain & Amazing, Impeccable Landscaping & Flowers; All Driveways Are Belgian Blocks; Gated Entrance to Townhome, Leads to Private Slate Courtyard, Perfect For Relaxing or Dining; 2-Story Foyer With Closet That Can Be Converted to an Elevator, as in Other Townhomes; Large Additional Very Deep Closet in Foyer, Great for Storage, With Closet Organizers; Powder Room & Entrance to Garage Off Foyer; 8-Foot Doors, 2-Piece Crown Molding & Baseboards, and Hardwood Floors Through Out Entire Home Except Master Bedroom & 3rd Bedroom; Double Door Entry Into 1st Floor Office With Triple Windows Overlooking Courtyard and 2-Piece Chair Rail; Piano Area Off Hall; Family Room With Pendant Lighting, Surround Sound Stereo, Gas Fireplace With Slate Surround & Hearth, Large Windows, Mantle With Dental Molding & Exit To Back Patio; Private Patio & Herb Garden, Backs Up To Berm; Privacy Fence Installed By Owner on 1 Side & Stucco Wall On The Other Makes This Backyard Very Private & A Great Place to Entertain; Beautiful Eat-In Kitchen With Granite Countertops, Breakfast Bar With Seating For Up to 4, Tons of 42-Inch Cabinets, Stainless Steel Appliances, Sink With Sprayer & Soap Dispenser, Pantry, Pendant Lighting & Lots More; Breakfast Area With Double Windows Overlooking Private Yard; Master Bedroom With Plush Carpet, Tray Ceiling, Crown Molding, Sitting Room With Triple Bay Window With Views of the Yard, Large His & Hers Closet With Organizers & Pocket Doors; Pristine Master Bath With 18 inch Ceramic Tile, Private Commode, Double Sink Vanity, Large Over Sized Double Door Shower With Ceramic Tile Surround & 2 Rain Shower Heads, Recessed Lighting & Windows Overlooking Courtyard; 2nd Bedroom With Large, Deep Walk-In Closet With Organizers; 3rd Bedroom is as Large as the 2nd Bedroom With Carpeting, Sitting Area & a Large Double Door Closet; Hall Bath With Ceramic Tile Floor, Vanity, Ceramic Tile Walls & Shower Glass Shower Doors & Recessed Lighting; Laundry Room on 2nd Floor With Shelving & a Maytag Washer & Dryer; Heater, AC & Newer Hot Water Heater on 2nd Floor; Garage is Double Wide With Electric Panel, Tons of Storage, 4 Shelving Units Stay With House as Well as Workbench & Storage Cabinets; Garage Ceiling is 12 feet; Custom Wooden Blinds Through Out; Don t Miss Out!!! This Home Will Not Last!!!
Location
State PA
County Montgomery
Area Cheltenham Twp (10631)
Zoning M1
Rooms
Other Rooms Living Room, Dining Room, Primary Bedroom, Bedroom 2, Bedroom 3, Kitchen, Foyer, Laundry, Office, Primary Bathroom, Full Bath, Half Bath
Interior
Interior Features Carpet, Combination Kitchen/Dining, Crown Moldings, Dining Area, Floor Plan - Open, Kitchen - Island, Primary Bath(s), Pantry, Soaking Tub, Upgraded Countertops, Wood Floors, Butlers Pantry, Stall Shower, Walk-in Closet(s)
Heating Forced Air
Cooling Central A/C
Flooring Carpet, Hardwood, Tile/Brick, Ceramic Tile
Fireplaces Number 1
Fireplaces Type Gas/Propane, Mantel(s)
Equipment Built-In Microwave, Washer, Stainless Steel Appliances, Stove, Refrigerator, Oven - Self Cleaning, Dryer
Fireplace Y
Appliance Built-In Microwave, Washer, Stainless Steel Appliances, Stove, Refrigerator, Oven - Self Cleaning, Dryer
Heat Source Natural Gas
Laundry Upper Floor
Exterior
Exterior Feature Patio(s)
Parking Features Garage - Front Entry, Inside Access
Garage Spaces 4.0
Utilities Available Cable TV Available
Water Access N
View Garden/Lawn
Roof Type Pitched,Shingle
Accessibility None
Porch Patio(s)
Attached Garage 2
Total Parking Spaces 4
Garage Y
Building
Story 2
Sewer Public Sewer
Water Public
Architectural Style Colonial
Level or Stories 2
Additional Building Above Grade, Below Grade
Structure Type 9'+ Ceilings,Tray Ceilings,Cathedral Ceilings
New Construction N
Schools
School District Cheltenham
Others
HOA Fee Include Common Area Maintenance,Ext Bldg Maint,Lawn Maintenance,Lawn Care Front,Lawn Care Rear,Lawn Care Side,Snow Removal,Trash,Insurance,Management
Senior Community No
Tax ID 31-00-03127-847
Ownership Fee Simple
SqFt Source Assessor
Security Features Security Gate,Security System
Acceptable Financing Cash, Conventional, FHA, VA
Listing Terms Cash, Conventional, FHA, VA
Financing Cash,Conventional,FHA,VA
Special Listing Condition Standard
Read Less
Want to know what your home might be worth? Contact us for a FREE valuation!

Our team is ready to help you sell your home for the highest possible price ASAP

Bought with Nathan Zinberg • Zinberg Group Real Estate





