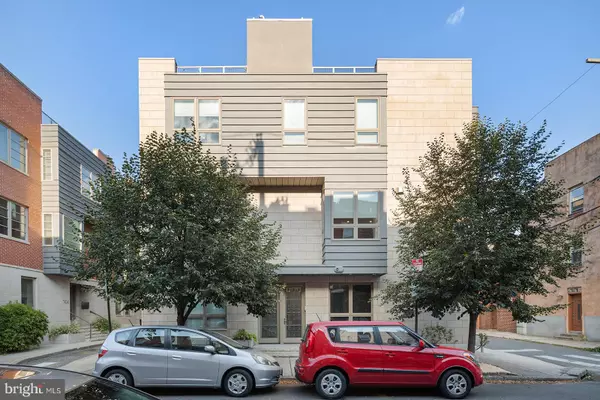$1,495,000
$1,495,000
For more information regarding the value of a property, please contact us for a free consultation.
707 S 15TH ST Philadelphia, PA 19146
3 Beds
4 Baths
3,300 SqFt
Key Details
Sold Price $1,495,000
Property Type Townhouse
Sub Type Interior Row/Townhouse
Listing Status Sold
Purchase Type For Sale
Square Footage 3,300 sqft
Price per Sqft $453
Subdivision Graduate Hospital
MLS Listing ID PAPH2023616
Sold Date 12/09/21
Style Contemporary
Bedrooms 3
Full Baths 3
Half Baths 1
HOA Y/N N
Abv Grd Liv Area 3,300
Originating Board BRIGHT
Year Built 2013
Annual Tax Amount $529
Tax Year 2014
Lot Size 983 Sqft
Acres 0.02
Property Description
Stunning, 2013 build home with and all the bells and whistles you would expect of a luxury builders own home five-story extra wide contemporary home with light and air on three sides, oversized two-car garage, panoramic city view roof deck. Enjoy three luxurious en suite bedrooms; one located on the ground floor which is perfect for in-laws or office conversion. Primary Bathroom includes soaking tubs, immense steam shower, custom tiling, quartz counters and vanities, and wall-mounted Toto toilets. The sleek designer gourmet kitchen presents Italian cabinetry, Miele, Wolfe, and Subzero appliances, including built-in coffee/espresso, convection oven, with steam oven, induction cooktop surfaces, and two wine coolers. The open area floor plan features Italian marble floors, a sleek powder room, an in-wall corner gas-fire place, and an outdoor deck with French doors. This living and kitchen area is an entertainer's dream and is flooded with natural light throughout. Designed for modern living, the full-size laundry room is upstairs, while the fully finished lower level is currently configured for the gym, playroom, and family living center with tons of storgae space! Details too numerous to mention, include multizone HVAC, mocha hardwood floor, heated floor tiles, custom California closets, Pella windows and doors, recessed LED lighting, security and intercom system, electric car charger, and so much more. Located in one of the Citys hottest neighborhoods, steps to everywhere, this unique home is a MUST SEE now. Real estate tax abatement through 2025.
Location
State PA
County Philadelphia
Area 19146 (19146)
Zoning RM1
Rooms
Other Rooms Living Room, Dining Room, Primary Bedroom, Kitchen, Family Room
Basement Full, Fully Finished
Main Level Bedrooms 3
Interior
Interior Features Primary Bath(s), Kitchen - Island, Stall Shower
Hot Water Natural Gas
Heating Forced Air
Cooling Central A/C
Flooring Wood, Tile/Brick
Equipment Cooktop, Oven - Double, Dishwasher, Refrigerator, Disposal, Built-In Microwave
Fireplace Y
Window Features Energy Efficient
Appliance Cooktop, Oven - Double, Dishwasher, Refrigerator, Disposal, Built-In Microwave
Heat Source Natural Gas
Laundry Main Floor
Exterior
Exterior Feature Deck(s), Roof
Parking Features Other
Garage Spaces 2.0
Utilities Available Cable TV
Water Access N
Accessibility None
Porch Deck(s), Roof
Attached Garage 2
Total Parking Spaces 2
Garage Y
Building
Story 5
Foundation Other
Sewer Public Sewer
Water Public
Architectural Style Contemporary
Level or Stories 5
Additional Building Above Grade
Structure Type 9'+ Ceilings
New Construction N
Schools
School District The School District Of Philadelphia
Others
Senior Community No
Tax ID 301267220
Ownership Fee Simple
SqFt Source Estimated
Security Features Security System
Special Listing Condition Standard
Read Less
Want to know what your home might be worth? Contact us for a FREE valuation!

Our team is ready to help you sell your home for the highest possible price ASAP

Bought with Elizabeth Todd Scott • OCF Realty LLC - Philadelphia





