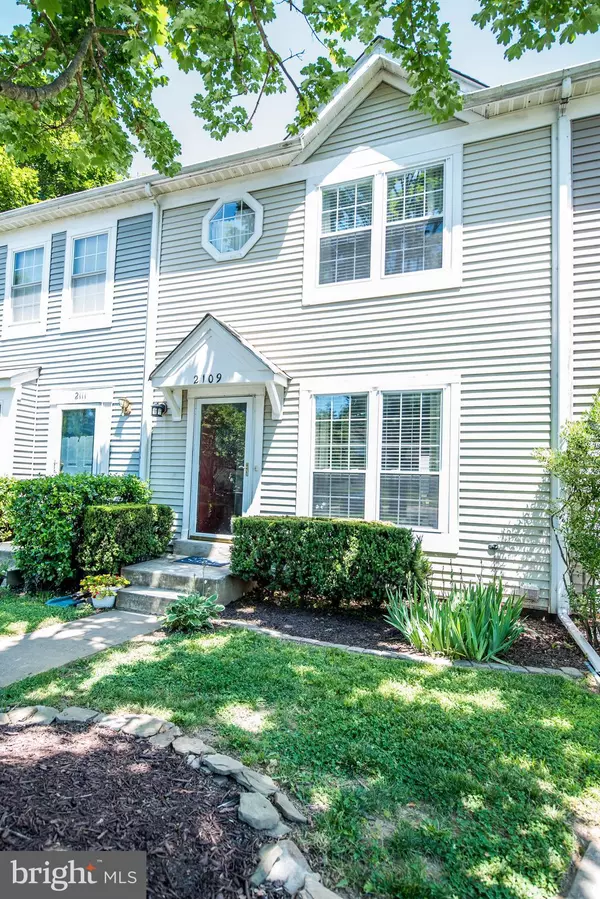$360,000
$349,000
3.2%For more information regarding the value of a property, please contact us for a free consultation.
2109 PETERSFIELD PL Olney, MD 20832
3 Beds
4 Baths
1,516 SqFt
Key Details
Sold Price $360,000
Property Type Townhouse
Sub Type Interior Row/Townhouse
Listing Status Sold
Purchase Type For Sale
Square Footage 1,516 sqft
Price per Sqft $237
Subdivision Hallowell
MLS Listing ID MDMC714108
Sold Date 08/14/20
Style Colonial
Bedrooms 3
Full Baths 3
Half Baths 1
HOA Fees $114/mo
HOA Y/N Y
Abv Grd Liv Area 1,116
Originating Board BRIGHT
Year Built 1992
Annual Tax Amount $3,554
Tax Year 2019
Lot Size 1,503 Sqft
Acres 0.03
Property Description
Beautifully updated 3 bed, 3.5 bath townhouse in desirable Lake Hallowell community! BRAND NEW ROOF (July 2020), updated kitchen with granite counter tops, updated master bath and more! This home features a bright, airy, open first floor with views straight through to the fenced-in back yard. The kitchen has ample storage space with custom floor-to-ceiling cabinets. The fully-finished basement has a full bathroom, separate laundry room and additional flex room for many uses! This home is in an ideal spot as it is across from the community pool, tennis courts and tot lot! In addition to walking trails there are also two lakes in this community for enjoyment. Less than a mile from shopping, hospital, farmers market and more puts this home in an ideal location!
Location
State MD
County Montgomery
Zoning RE2
Rooms
Other Rooms Living Room, Primary Bedroom, Bedroom 2, Kitchen, Laundry, Other, Bathroom 3, Half Bath
Basement Fully Finished
Interior
Interior Features Ceiling Fan(s), Carpet, Combination Dining/Living, Floor Plan - Open, Primary Bath(s), Upgraded Countertops, Other
Hot Water Electric
Heating Heat Pump(s)
Cooling Central A/C
Flooring Hardwood, Carpet, Ceramic Tile, Tile/Brick
Equipment Stainless Steel Appliances, Washer, Dryer
Fireplace N
Window Features Sliding
Appliance Stainless Steel Appliances, Washer, Dryer
Heat Source Electric
Laundry Basement
Exterior
Exterior Feature Deck(s)
Garage Spaces 2.0
Parking On Site 2
Fence Rear
Amenities Available Community Center, Pool - Outdoor, Tennis Courts, Tot Lots/Playground, Lake
Water Access N
Roof Type Shingle
Accessibility None
Porch Deck(s)
Total Parking Spaces 2
Garage N
Building
Story 3
Sewer Public Sewer
Water Public
Architectural Style Colonial
Level or Stories 3
Additional Building Above Grade, Below Grade
New Construction N
Schools
Elementary Schools Brooke Grove
Middle Schools William H. Farquhar
High Schools Sherwood
School District Montgomery County Public Schools
Others
HOA Fee Include Pool(s),Trash
Senior Community No
Tax ID 160802973438
Ownership Fee Simple
SqFt Source Assessor
Special Listing Condition Standard
Read Less
Want to know what your home might be worth? Contact us for a FREE valuation!

Our team is ready to help you sell your home for the highest possible price ASAP

Bought with Angela P Liuzzo • Northrop Realty





