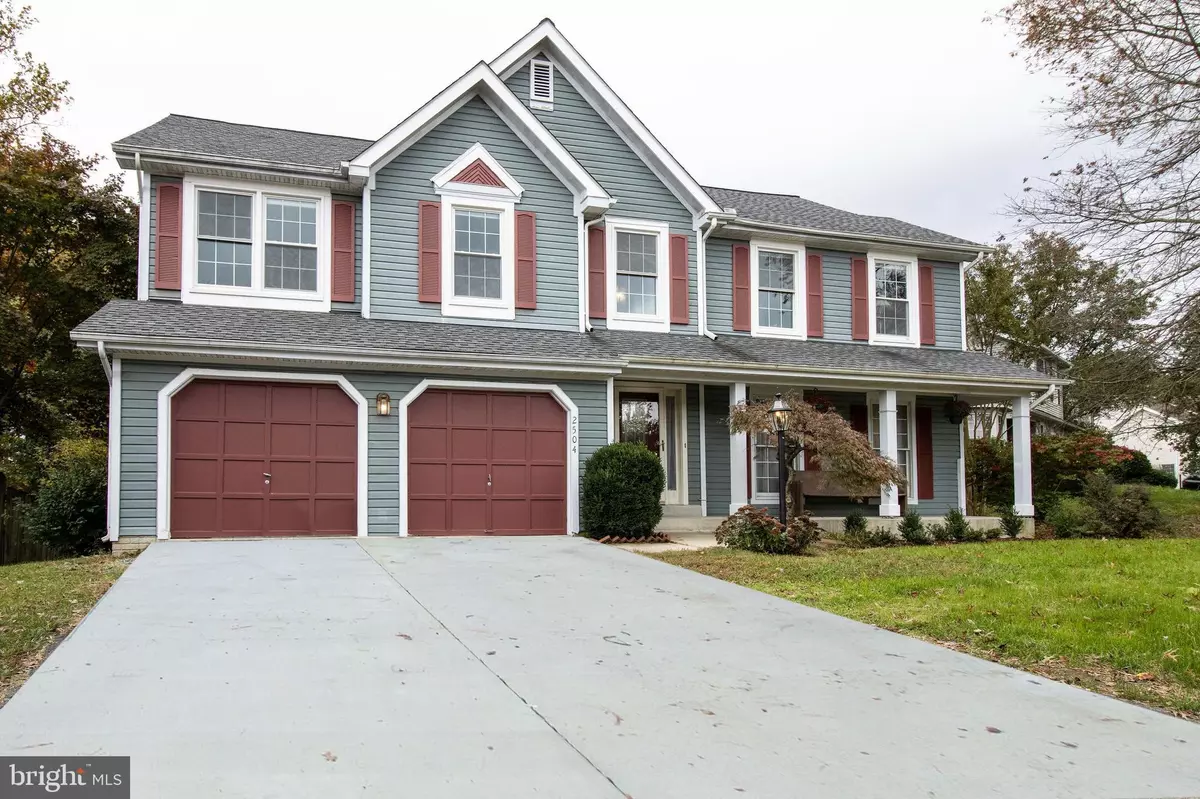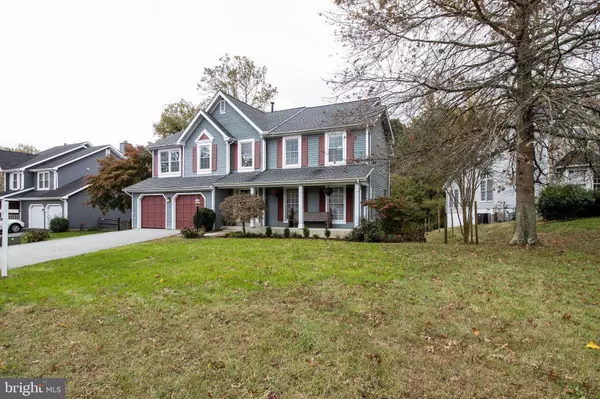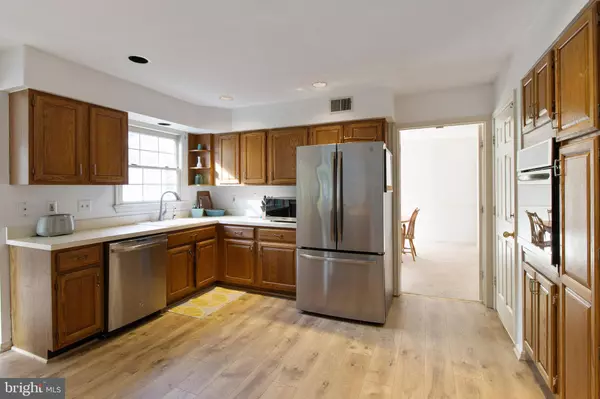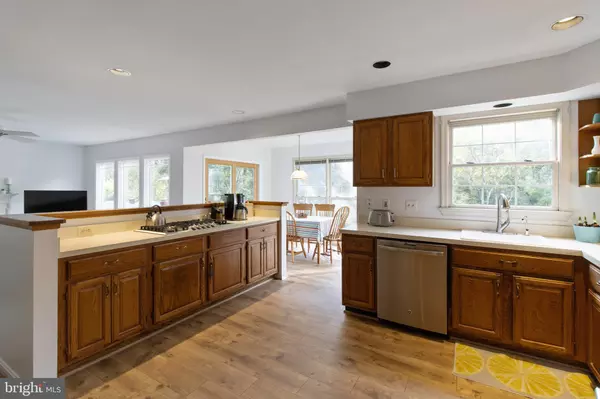$590,000
$590,000
For more information regarding the value of a property, please contact us for a free consultation.
2504 ARTESIAN Bowie, MD 20716
5 Beds
4 Baths
3,800 SqFt
Key Details
Sold Price $590,000
Property Type Single Family Home
Sub Type Detached
Listing Status Sold
Purchase Type For Sale
Square Footage 3,800 sqft
Price per Sqft $155
Subdivision Glen Allen
MLS Listing ID MDPG2016046
Sold Date 12/09/21
Style Colonial
Bedrooms 5
Full Baths 3
Half Baths 1
HOA Fees $19/ann
HOA Y/N Y
Abv Grd Liv Area 3,000
Originating Board BRIGHT
Year Built 1991
Annual Tax Amount $3,950
Tax Year 1997
Lot Size 10,761 Sqft
Acres 0.25
Property Description
Stop Your Search - Home Is Here. Welcome To This Massive Over 4000 Sq Ft 5 Bedroom 3.5 Bathroom Corner Lot Home In Desirable Bowie Neighborhood Right Off Hwy 301 Near Town Center Shopping, Restaurants, & Much More!! Gourmet Kitchen Featuring Stainless Steel Appliances, Recently Installed Luxury Flooring, Freshly Painted With New Carpet, Open Concept Basement, Upstairs Washer & Dryer With Cat Walk To Overlook Upon Your Guest Coming!! Double Vanity Super Master Bedroom Suite With Jacuzzi Tub, Separate Shower, & A Marvelous Showroom Style Walk-In Closet. Front & Rear Covered Patio As Well As Spacious Upgraded Deck To Enjoy The Outdoors On Your Corner Lot That Backs Into Woods Anytime!! Want Privacy? Fence Boundaries Already Set & Ready To Be Completed!! Roof & Major Systems Only A Few Years Old & Run Like New!! Two Car Garage As Well As Multiple Car Driveway Parking Ready For Any Auto Enthusiast!! Neighborhood A True Plus With Walking Trails & Parks Close By!! Come Schedule Your Personal Tour Today And Be Amazed!!!
Location
State MD
County Prince Georges
Zoning RR
Direction West
Rooms
Other Rooms Living Room, Dining Room, Primary Bedroom, Bedroom 2, Bedroom 3, Bedroom 4, Kitchen, Game Room, Family Room, Library, Foyer, Breakfast Room, Laundry, Loft, Other, Storage Room, Bathroom 2, Primary Bathroom
Basement Outside Entrance, Rear Entrance, Full, Fully Finished, Improved, Walkout Level
Interior
Interior Features Breakfast Area, Family Room Off Kitchen, Kitchen - Island, Window Treatments, WhirlPool/HotTub, Floor Plan - Open, Kitchen - Gourmet, Kitchen - Eat-In, Pantry, Soaking Tub, Sprinkler System, Tub Shower, Walk-in Closet(s), Other, Floor Plan - Traditional, Combination Kitchen/Living, Built-Ins
Hot Water Natural Gas
Heating Forced Air, Heat Pump(s), Zoned, Energy Star Heating System, Central, Other
Cooling Central A/C, Zoned, Ceiling Fan(s), Energy Star Cooling System, Programmable Thermostat, Multi Units, Other
Flooring Luxury Vinyl Plank, Ceramic Tile, Carpet, Hardwood
Fireplaces Number 1
Fireplaces Type Mantel(s), Screen, Wood, Other, Brick
Equipment Cooktop, Cooktop - Down Draft, Dishwasher, Disposal, Dryer, Exhaust Fan, Icemaker, Oven - Double, Oven/Range - Gas, Oven - Wall, Refrigerator, Washer, Water Heater - High-Efficiency, Water Heater, Water Dispenser, ENERGY STAR Refrigerator, ENERGY STAR Dishwasher, ENERGY STAR Clothes Washer, Energy Efficient Appliances
Furnishings No
Fireplace Y
Window Features Double Pane,Screens,Energy Efficient
Appliance Cooktop, Cooktop - Down Draft, Dishwasher, Disposal, Dryer, Exhaust Fan, Icemaker, Oven - Double, Oven/Range - Gas, Oven - Wall, Refrigerator, Washer, Water Heater - High-Efficiency, Water Heater, Water Dispenser, ENERGY STAR Refrigerator, ENERGY STAR Dishwasher, ENERGY STAR Clothes Washer, Energy Efficient Appliances
Heat Source Electric, Natural Gas
Laundry Upper Floor, Washer In Unit, Dryer In Unit
Exterior
Exterior Feature Deck(s), Porch(es), Patio(s)
Parking Features Garage Door Opener
Garage Spaces 6.0
Fence Rear
Utilities Available Cable TV Available, Under Ground, Electric Available, Natural Gas Available, Phone Available, Sewer Available, Water Available, Other
Amenities Available Bike Trail, Jog/Walk Path, Tot Lots/Playground
Water Access N
View Trees/Woods
Roof Type Fiberglass
Accessibility None
Porch Deck(s), Porch(es), Patio(s)
Road Frontage City/County
Attached Garage 2
Total Parking Spaces 6
Garage Y
Building
Lot Description Backs - Open Common Area, Backs to Trees, Cul-de-sac, Landscaping, Premium, Trees/Wooded
Story 3
Foundation Concrete Perimeter
Sewer Public Sewer
Water Public
Architectural Style Colonial
Level or Stories 3
Additional Building Above Grade, Below Grade
Structure Type Cathedral Ceilings,2 Story Ceilings
New Construction N
Schools
Elementary Schools Northview
Middle Schools Benjamin Tasker
High Schools Bowie
School District Prince George'S County Public Schools
Others
HOA Fee Include Common Area Maintenance,Other
Senior Community No
Tax ID 17070769273
Ownership Fee Simple
SqFt Source Assessor
Acceptable Financing FHA, VA, Conventional, Cash, Negotiable
Horse Property N
Listing Terms FHA, VA, Conventional, Cash, Negotiable
Financing FHA,VA,Conventional,Cash,Negotiable
Special Listing Condition Standard
Read Less
Want to know what your home might be worth? Contact us for a FREE valuation!

Our team is ready to help you sell your home for the highest possible price ASAP

Bought with Jordan Parker • RLAH @properties






