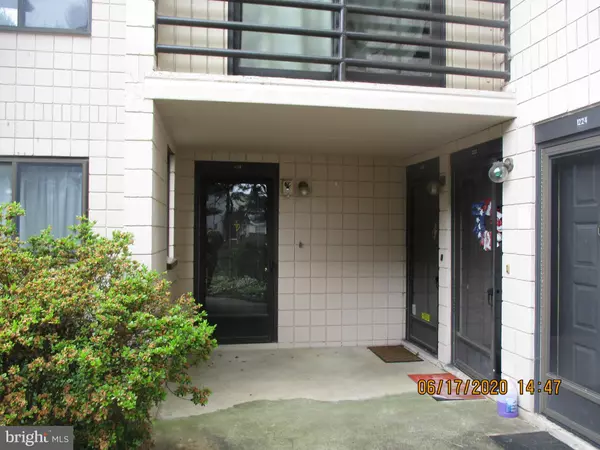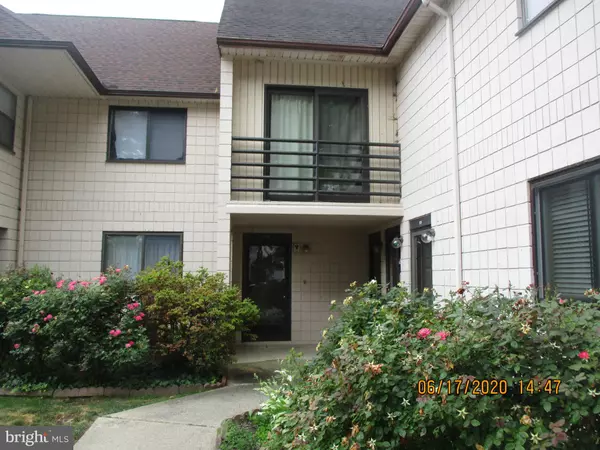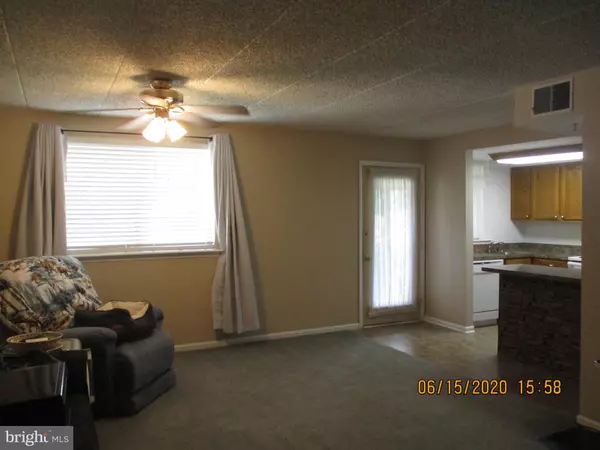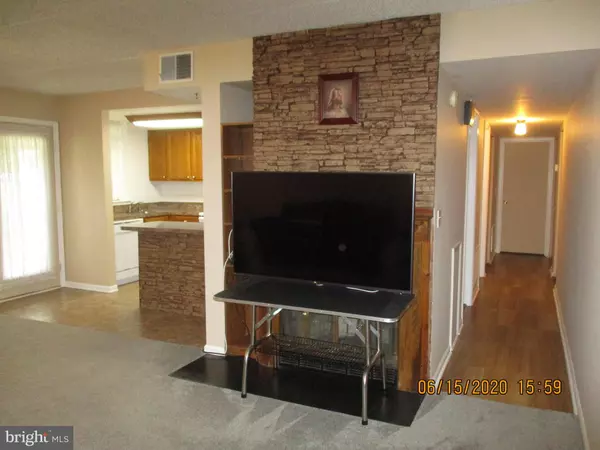$110,000
$115,000
4.3%For more information regarding the value of a property, please contact us for a free consultation.
1218 AFTON CT Dover, DE 19904
2 Beds
1 Bath
Key Details
Sold Price $110,000
Property Type Condo
Sub Type Condo/Co-op
Listing Status Sold
Purchase Type For Sale
Subdivision Olde Oak
MLS Listing ID DEKT239316
Sold Date 09/30/20
Style Unit/Flat
Bedrooms 2
Full Baths 1
Condo Fees $250/qua
HOA Y/N N
Originating Board BRIGHT
Annual Tax Amount $523
Tax Year 2019
Lot Dimensions 0.16 x 0.00
Property Description
R-11515 1st floor CONDO living in Dover's highly sought after community of Olde Oak Condominiums. The entire unit is on first floor nestled in the middle of the complex offering privacy with a great view of the large oak tree. Main bedroom features sliding door to enclosed porch, which can be entered from main living area as well. The living room features a fireplace . 2nd bedroom has natural light from skylight from above. If your looking for easy living this 2 bedroom unit is what you have been looking to call your own! Close to Rt. 1, shopping, Restaurants, DSU and Dover, Air Force Base. Area Maintenance, Exterior Building Maintenance, Insurance, Lawn Maintenance, Snow Removal included! Move in ready!
Location
State DE
County Kent
Area Capital (30802)
Zoning RG0
Rooms
Other Rooms Living Room, Bedroom 2, Kitchen, Bedroom 1
Main Level Bedrooms 2
Interior
Interior Features Carpet, Ceiling Fan(s), Floor Plan - Open, Tub Shower, Family Room Off Kitchen
Hot Water Electric
Cooling Central A/C
Fireplaces Number 1
Fireplaces Type Wood
Equipment Built-In Range, Dishwasher, Oven - Self Cleaning, Refrigerator, Washer/Dryer Stacked
Furnishings No
Fireplace Y
Appliance Built-In Range, Dishwasher, Oven - Self Cleaning, Refrigerator, Washer/Dryer Stacked
Heat Source Electric
Laundry Has Laundry, Main Floor
Exterior
Exterior Feature Enclosed, Porch(es)
Garage Spaces 2.0
Parking On Site 2
Amenities Available None
Water Access N
View Garden/Lawn, Street
Accessibility None
Porch Enclosed, Porch(es)
Total Parking Spaces 2
Garage N
Building
Lot Description Open
Story 1
Unit Features Garden 1 - 4 Floors
Sewer Public Sewer
Water Public
Architectural Style Unit/Flat
Level or Stories 1
Additional Building Above Grade, Below Grade
New Construction N
Schools
School District Capital
Others
Pets Allowed Y
HOA Fee Include Common Area Maintenance,Ext Bldg Maint,Insurance,Lawn Maintenance,Snow Removal,Parking Fee
Senior Community No
Tax ID ED-05-07606-07-6000-009
Ownership Condominium
Acceptable Financing Cash, Conventional
Listing Terms Cash, Conventional
Financing Cash,Conventional
Special Listing Condition Standard
Pets Allowed Cats OK, Dogs OK
Read Less
Want to know what your home might be worth? Contact us for a FREE valuation!

Our team is ready to help you sell your home for the highest possible price ASAP

Bought with Steven B. Schmidt • RE/MAX Horizons






