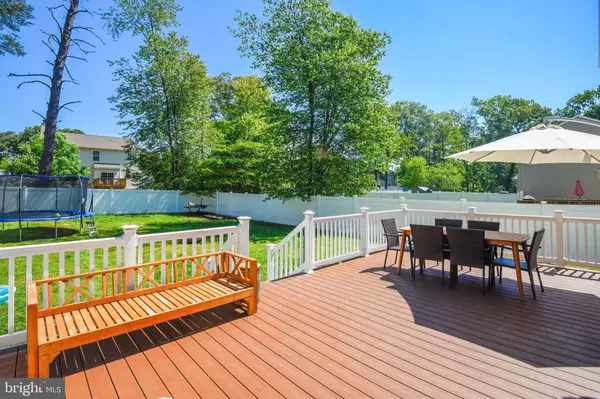$565,000
$559,900
0.9%For more information regarding the value of a property, please contact us for a free consultation.
1518 MONARD AVE Severn, MD 21144
5 Beds
4 Baths
3,564 SqFt
Key Details
Sold Price $565,000
Property Type Single Family Home
Sub Type Detached
Listing Status Sold
Purchase Type For Sale
Square Footage 3,564 sqft
Price per Sqft $158
Subdivision None Available
MLS Listing ID MDAA469248
Sold Date 06/30/21
Style Colonial
Bedrooms 5
Full Baths 3
Half Baths 1
HOA Y/N N
Abv Grd Liv Area 2,564
Originating Board BRIGHT
Year Built 2012
Annual Tax Amount $4,477
Tax Year 2021
Lot Size 10,507 Sqft
Acres 0.24
Property Description
Welcome to this pristine original-owner home built by reputable Koch Homes. Over 3500 sq. ft. of finished living space with 5 Bedrooms and 3.5 baths. Entry level boasts hardwood flooring throughout and an open and airy floor plan with 9 ft. ceilings. Sunny and spacious kitchen with SS appliances, a walk-in pantry, and sliding door that leads to a 16' x 25' maintenance free deck. Huge 18x14 great room! Fresh neutral paint and new carpet throughout. Main level office or den. Upper level features 4 generous sized bedrooms, all with ample closet space. Owner's suite has 2 walk in closets and double vanity, ceramic bath and linen closet. Second full hall bath, laundry room to include washer and dryer and 2 additional linen closets complete the upper level. Lower level has 19 x 13 recreation room, bedroom number 5, and a full ceramic bath. There is also a 17 x 12 unfinished storage/gym area in addition to the utility area. Fully vinyl fenced backyard where even they playset conveys!
Location
State MD
County Anne Arundel
Zoning RESIDENTIAL
Rooms
Other Rooms Primary Bedroom, Bedroom 3, Bedroom 4, Bedroom 5, Kitchen, Family Room, Great Room, Laundry, Office, Bathroom 1, Bathroom 2, Bathroom 3, Primary Bathroom
Basement Connecting Stairway, Full, Partially Finished
Interior
Interior Features Carpet, Family Room Off Kitchen, Floor Plan - Open, Kitchen - Eat-In, Kitchen - Table Space, Pantry, Recessed Lighting, Walk-in Closet(s), Wood Floors
Hot Water Electric
Heating Heat Pump(s)
Cooling Central A/C
Flooring Carpet, Hardwood, Ceramic Tile
Equipment Dishwasher, Disposal, Dryer - Electric, Microwave, Refrigerator, Stainless Steel Appliances, Stove, Washer, Water Heater
Appliance Dishwasher, Disposal, Dryer - Electric, Microwave, Refrigerator, Stainless Steel Appliances, Stove, Washer, Water Heater
Heat Source Electric
Laundry Upper Floor
Exterior
Exterior Feature Deck(s)
Parking Features Garage - Front Entry, Garage Door Opener
Garage Spaces 4.0
Fence Privacy, Vinyl
Utilities Available Cable TV Available, Phone
Water Access N
Roof Type Architectural Shingle
Street Surface Black Top
Accessibility None
Porch Deck(s)
Attached Garage 2
Total Parking Spaces 4
Garage Y
Building
Story 3
Sewer Public Sewer
Water Public
Architectural Style Colonial
Level or Stories 3
Additional Building Above Grade, Below Grade
Structure Type 9'+ Ceilings,Dry Wall
New Construction N
Schools
Elementary Schools Ridgeway
Middle Schools Old Mill Middle South
High Schools Old Mill
School District Anne Arundel County Public Schools
Others
Senior Community No
Tax ID 020410990233164
Ownership Fee Simple
SqFt Source Assessor
Security Features Security System
Acceptable Financing Cash, Conventional, FHA, VA
Listing Terms Cash, Conventional, FHA, VA
Financing Cash,Conventional,FHA,VA
Special Listing Condition Standard
Read Less
Want to know what your home might be worth? Contact us for a FREE valuation!

Our team is ready to help you sell your home for the highest possible price ASAP

Bought with Abid Rizvi • Forestar Realty, LLC






