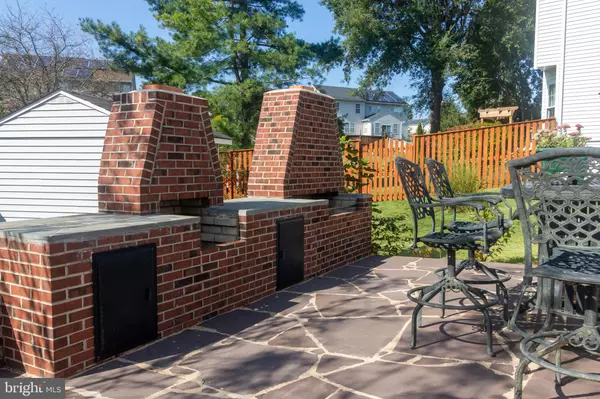$510,000
$510,000
For more information regarding the value of a property, please contact us for a free consultation.
10305 CARDINAL FLOWER CT Upper Marlboro, MD 20772
4 Beds
4 Baths
2,805 SqFt
Key Details
Sold Price $510,000
Property Type Single Family Home
Sub Type Detached
Listing Status Sold
Purchase Type For Sale
Square Footage 2,805 sqft
Price per Sqft $181
Subdivision Melwood Springs
MLS Listing ID MDPG582388
Sold Date 10/30/20
Style Colonial
Bedrooms 4
Full Baths 3
Half Baths 1
HOA Fees $25/mo
HOA Y/N Y
Abv Grd Liv Area 2,805
Originating Board BRIGHT
Year Built 1992
Annual Tax Amount $5,016
Tax Year 2019
Lot Size 0.256 Acres
Acres 0.26
Property Description
Grab your reading glasses; this 4 bedroom, 4 bathrooms Smart home has a lot to offer! Centrally located in the affluent Melwood Springs neighborhood, this former model home is the perfect mix of elegance and leisure. The home's lavishness meets you in the front yard of this corner lot at the end of a quiet cul-de-sac. The in-ground irrigation system makes the caring for the manicured lawn, and exquisitely landscaped garden is a breeze. Whether you decide to enter through the custom entryway door or the new twin garage doors, you will breathe easier with your first step inside. The foyer entrance greets you with gleaming hardwood floors that flow through the first and second floors. An opulent den sits off the foyer with the necessary space and separation conducive to productivity in any home office or classroom. Through the garage entrance, you can kick off your shoes on the tiled floor in the mudroom equipped with Whirlpool washer and dryer. The formal living and dining rooms sit opposite the den and are sunbathed by the first of two bay windows. These formal areas present ample space for holiday hosting. The communal kitchen is spacious enough to accommodate more than one cook. Accented by granite counter-tops, stainless steel appliances, and modern tiling, this kitchen is both beautiful and functional. Food storage and preparation will never be an issue with the extra-long cabinetry and a large pantry. Have a quick snack at the kitchen island or enjoy a family meal in the offset breakfast nook while gazing out of the second bay window, adorned with plantation shutters. The bright sunken family room features distinctive built-in shelving perfect as an entertainment center or grand display. Enjoy a cozy fire any time of year in the gas fireplace with the flip of a switch. The sliding glass doors in this room provide access to the cultivated backyard. Entertain and relax in the backyard, embellished with a large deck for enjoying the early morning sun, and a sun-setter awning for those hot August days when the sun is high. The step-down stone patio leads to a screened-in octagonal gazebo and the double brick grills with built-in storage for both. This beautiful electric lamppost lined landscape, accented with an attractive storage shed, is perfect for she-shed aspirations. This backyard has everything necessary for exquisite outdoor living day and night. The four upper-level bedrooms offer a welcoming retreat. The owner's suite has a walk-in closet with aerated shelving, spacious enough for storing clothes for all seasons. A decorative mirror accents the suite. The spa-like bathroom features a double bowl vanity, an indulgent deep soaking tub, and a glass door shower, all gleaming under a view of the sky through the skylight. Each of the other two full bathrooms is equally beautiful. The delightful powder room on the first floor is ideal for guests' convenience, comfort, and pleasure. The full bathroom in the finished basement is adjacent to a large storage space that would be a "preppers" dream. With love, care, and improvements, this unmistakable former model home gleams brighter and is smarter than on the day it was purchased. The premium Lennox HVAC with WI-FI iComfort thermostat is just the beginning of the smart upgrades in this home. Equipped with dual zone heating, outdoor security lighting, a camera doorbell, and a security system, this home is connected and protected. And the location is PRIME. Located in the heart of a tasteful suburb in Upper Marlboro, MD. It is convenient to private and public schools, public parks, hiking and riding trails. This home is only a few miles away from I495, r301, r202, Suitland Parkway access, and JB Andrews can be entered within minutes, without ever driving on a highway. Yes, this home is as unbelievable as the surprising low asking price; be sure to schedule your showing today.
Location
State MD
County Prince Georges
Zoning RR
Rooms
Other Rooms Bathroom 3
Basement Fully Finished
Interior
Interior Features Breakfast Area, Built-Ins, Ceiling Fan(s), Chair Railings, Combination Dining/Living, Combination Kitchen/Dining, Dining Area, Efficiency, Family Room Off Kitchen, Floor Plan - Traditional, Kitchen - Island, Pantry, Skylight(s), Soaking Tub, Sprinkler System, Upgraded Countertops, Walk-in Closet(s), Window Treatments, Wood Floors
Hot Water Electric
Heating Heat Pump(s), Zoned, Other
Cooling Energy Star Cooling System, Central A/C, Heat Pump(s), Programmable Thermostat
Fireplaces Number 1
Fireplaces Type Gas/Propane
Equipment Negotiable
Fireplace Y
Window Features Bay/Bow
Heat Source Electric, Natural Gas
Laundry Has Laundry, Main Floor
Exterior
Exterior Feature Deck(s), Patio(s), Screened, Brick
Water Access N
Accessibility None
Porch Deck(s), Patio(s), Screened, Brick
Garage N
Building
Story 3
Sewer Public Sewer
Water Public
Architectural Style Colonial
Level or Stories 3
Additional Building Above Grade, Below Grade
New Construction N
Schools
School District Prince George'S County Public Schools
Others
Pets Allowed Y
Senior Community No
Tax ID 17151763184
Ownership Fee Simple
SqFt Source Assessor
Security Features Carbon Monoxide Detector(s),Electric Alarm,Fire Detection System,Monitored,Motion Detectors,Security System,Smoke Detector
Acceptable Financing Cash, Conventional, FHA, VA
Horse Property N
Listing Terms Cash, Conventional, FHA, VA
Financing Cash,Conventional,FHA,VA
Special Listing Condition Standard
Pets Allowed No Pet Restrictions
Read Less
Want to know what your home might be worth? Contact us for a FREE valuation!

Our team is ready to help you sell your home for the highest possible price ASAP

Bought with Nicola C Taylor • Realty Advantage





