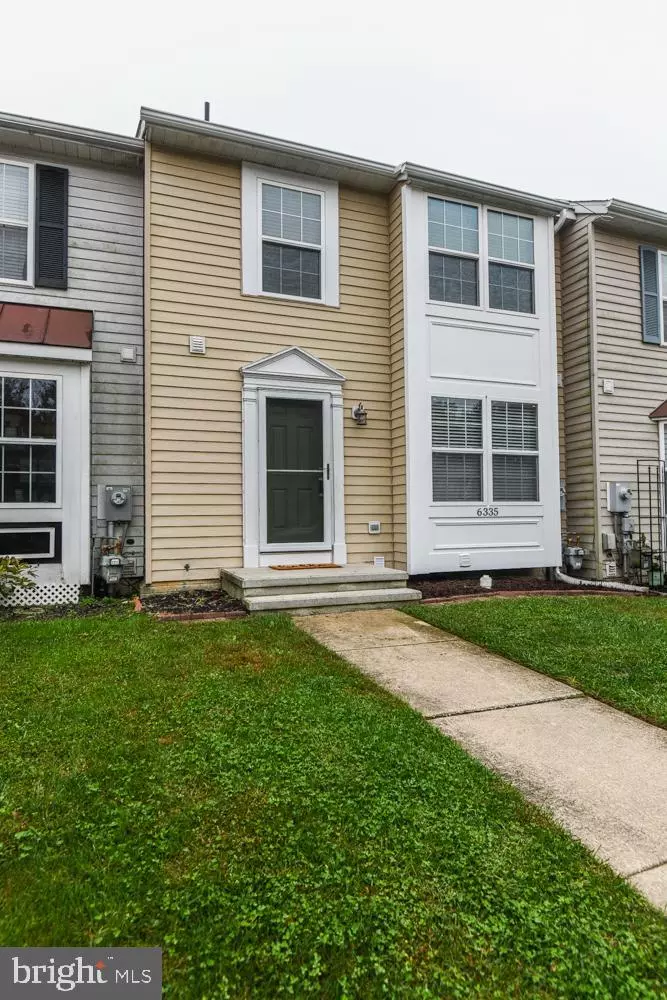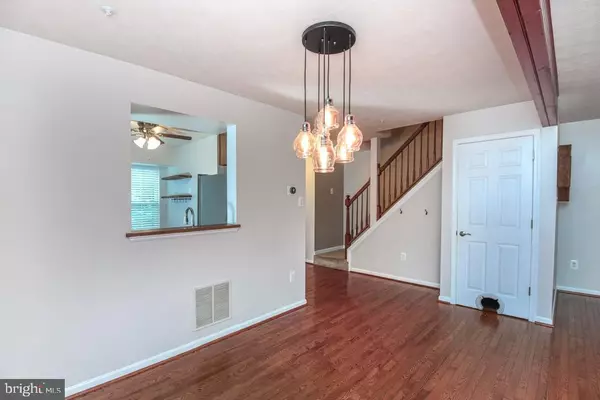$311,000
$299,900
3.7%For more information regarding the value of a property, please contact us for a free consultation.
6335 JACOBS CT Eldersburg, MD 21784
3 Beds
3 Baths
1,607 SqFt
Key Details
Sold Price $311,000
Property Type Townhouse
Sub Type Interior Row/Townhouse
Listing Status Sold
Purchase Type For Sale
Square Footage 1,607 sqft
Price per Sqft $193
Subdivision Benjamins Claim
MLS Listing ID MDCR2003050
Sold Date 12/13/21
Style Colonial
Bedrooms 3
Full Baths 1
Half Baths 2
HOA Fees $28/ann
HOA Y/N Y
Abv Grd Liv Area 1,207
Originating Board BRIGHT
Year Built 1996
Annual Tax Amount $2,807
Tax Year 2021
Lot Size 2,499 Sqft
Acres 0.06
Property Description
Welcome to 6335 Jacobs Court, located in the sought after Benjamins Claim neighborhood of Eldersburg. This townhouse has much to offer it's next owner. From first entry you are welcomed by gleaming hardwoods that span throughout the main level, kitchen features stainless steel appliances, and HUGE living room with slider to patio and backyard. Upper level features large owners suite with 2 closets plus two additional, nicely sized bedrooms. Finished lower level features additional entertaining space, powder room, & laundry room. Recent updates include HVAC 2018, Roof 2020, Gutters 2020, water heater in 2021 & Front door trim. A great home with wonderful community amenities that include tot lot/playground, basketball & tennis courts, soccer field, & much more! What's not to love? Schedule to tour today!
Great location just off Rt32. Lovely home offers great space in the Eldersbrug area. Main level kitchen w/ table space... family room and dining area. Upper level offers 3 bedrooms and full bath. Finished LL offers another family room , laundry room plus a half bath . SHED CONVEYS AS IS
Location
State MD
County Carroll
Zoning RESIDENTIAL
Rooms
Other Rooms Dining Room, Primary Bedroom, Bedroom 2, Bedroom 3, Kitchen, Family Room, Laundry, Recreation Room, Bathroom 1
Basement Fully Finished
Interior
Interior Features Attic, Carpet, Ceiling Fan(s), Family Room Off Kitchen, Floor Plan - Traditional, Kitchen - Country, Kitchen - Table Space, Pantry, Combination Dining/Living, Wood Floors
Hot Water Electric
Heating Forced Air
Cooling Central A/C, Ceiling Fan(s)
Flooring Laminated, Carpet
Equipment Dishwasher, Disposal, Dryer, Exhaust Fan, Icemaker, Refrigerator, Washer, Built-In Microwave, Oven/Range - Gas, Stainless Steel Appliances
Fireplace N
Appliance Dishwasher, Disposal, Dryer, Exhaust Fan, Icemaker, Refrigerator, Washer, Built-In Microwave, Oven/Range - Gas, Stainless Steel Appliances
Heat Source Natural Gas
Laundry Basement
Exterior
Exterior Feature Deck(s)
Garage Spaces 2.0
Fence Wood
Amenities Available Basketball Courts, Soccer Field, Tennis Courts, Tot Lots/Playground
Water Access N
Accessibility None
Porch Deck(s)
Total Parking Spaces 2
Garage N
Building
Lot Description Cul-de-sac
Story 3
Foundation Permanent
Sewer Public Sewer
Water Public
Architectural Style Colonial
Level or Stories 3
Additional Building Above Grade, Below Grade
New Construction N
Schools
Elementary Schools Eldersburg
Middle Schools Oklahoma Road
High Schools Liberty
School District Carroll County Public Schools
Others
HOA Fee Include Common Area Maintenance
Senior Community No
Tax ID 0705089344
Ownership Fee Simple
SqFt Source Assessor
Acceptable Financing Cash, Conventional, FHA, USDA, VA
Listing Terms Cash, Conventional, FHA, USDA, VA
Financing Cash,Conventional,FHA,USDA,VA
Special Listing Condition Standard
Read Less
Want to know what your home might be worth? Contact us for a FREE valuation!

Our team is ready to help you sell your home for the highest possible price ASAP

Bought with Blake James • James Real Estate Group






