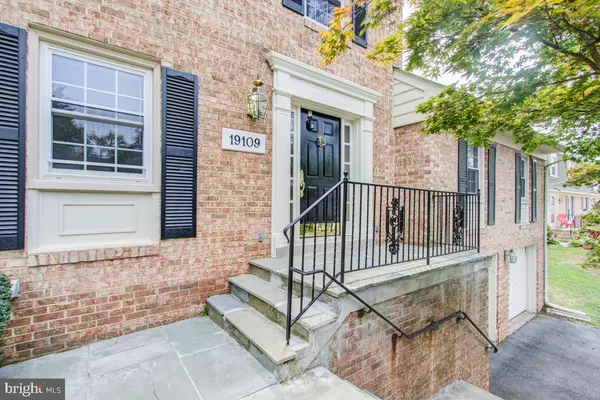$605,000
$610,000
0.8%For more information regarding the value of a property, please contact us for a free consultation.
19109 ANNAPOLIS WAY Montgomery Village, MD 20886
5 Beds
4 Baths
4,264 SqFt
Key Details
Sold Price $605,000
Property Type Single Family Home
Sub Type Detached
Listing Status Sold
Purchase Type For Sale
Square Footage 4,264 sqft
Price per Sqft $141
Subdivision Whetstone
MLS Listing ID MDMC754460
Sold Date 08/25/21
Style Colonial
Bedrooms 5
Full Baths 4
HOA Fees $152/qua
HOA Y/N Y
Abv Grd Liv Area 3,164
Originating Board BRIGHT
Year Built 1967
Annual Tax Amount $5,892
Tax Year 2021
Lot Size 10,167 Sqft
Acres 0.23
Property Description
Beautiful brick Lakeside of Whetstone home - less than 1 block to Lake Whetstone - 5 bedrooms, 4 full baths, separate living room and dining room, hardwood floors, family room with fireplace-windows replaced - main level bedroom and full bathfinished basement with new carpetoversized 2 car garage plus room for 2 more cars in driveway-easy overflow parking on Whetstone Drive alongside house Montgomery Village has so many fresh, new features! Village Center is renovated with new stores and a new grocery store is coming at the corner of Mont Village Ave and Centerwaythe golf course new home development is coming along fast with model homes opening shortlywonderful things are happening that will make for easy and convenient living!
Location
State MD
County Montgomery
Zoning R90
Rooms
Other Rooms Living Room, Dining Room, Bedroom 2, Bedroom 3, Bedroom 4, Bedroom 5, Kitchen, Family Room, Bedroom 1, Laundry, Recreation Room, Bathroom 1, Bathroom 2, Bathroom 3
Basement Fully Finished, Garage Access
Main Level Bedrooms 1
Interior
Interior Features Attic, Built-Ins, Carpet, Entry Level Bedroom, Family Room Off Kitchen, Formal/Separate Dining Room, Kitchen - Gourmet, Pantry, Upgraded Countertops, Window Treatments, Wood Floors, Walk-in Closet(s)
Hot Water Natural Gas
Heating Forced Air
Cooling Central A/C
Flooring Hardwood, Carpet, Vinyl
Fireplaces Number 1
Fireplaces Type Wood
Equipment Built-In Range, Dishwasher, Disposal, Dryer, Exhaust Fan, Microwave, Refrigerator, Washer, Water Heater
Fireplace Y
Window Features Replacement
Appliance Built-In Range, Dishwasher, Disposal, Dryer, Exhaust Fan, Microwave, Refrigerator, Washer, Water Heater
Heat Source Natural Gas
Laundry Lower Floor, Basement, Washer In Unit, Dryer In Unit
Exterior
Parking Features Garage - Front Entry, Basement Garage
Garage Spaces 4.0
Fence Split Rail
Utilities Available Under Ground, Cable TV Available
Amenities Available Boat Dock/Slip, Common Grounds, Community Center, Jog/Walk Path, Lake, Pool - Outdoor, Pier/Dock, Swimming Pool, Tennis Courts, Tot Lots/Playground, Water/Lake Privileges
Water Access N
View Trees/Woods
Roof Type Composite
Accessibility None
Attached Garage 2
Total Parking Spaces 4
Garage Y
Building
Lot Description Corner, Rear Yard
Story 3
Sewer Public Sewer
Water Public
Architectural Style Colonial
Level or Stories 3
Additional Building Above Grade, Below Grade
New Construction N
Schools
Elementary Schools Whetstone
Middle Schools Montgomery Village
High Schools Watkins Mill
School District Montgomery County Public Schools
Others
HOA Fee Include Common Area Maintenance,Management,Pier/Dock Maintenance,Pool(s),Recreation Facility,Trash,Snow Removal
Senior Community No
Tax ID 160900798476
Ownership Fee Simple
SqFt Source Assessor
Acceptable Financing Cash, Conventional
Listing Terms Cash, Conventional
Financing Cash,Conventional
Special Listing Condition Standard
Read Less
Want to know what your home might be worth? Contact us for a FREE valuation!

Our team is ready to help you sell your home for the highest possible price ASAP

Bought with Carmen J Celis • Old Line Properties





