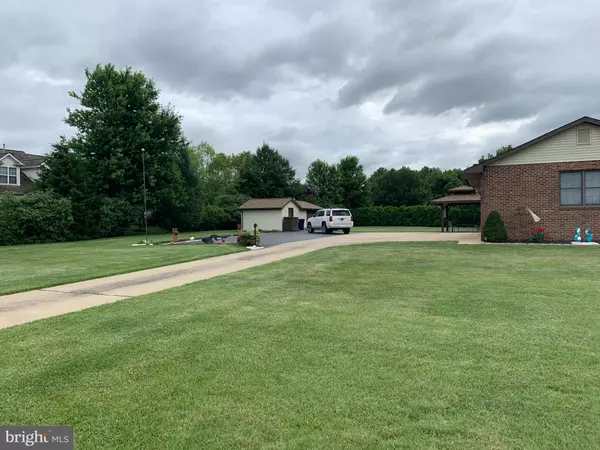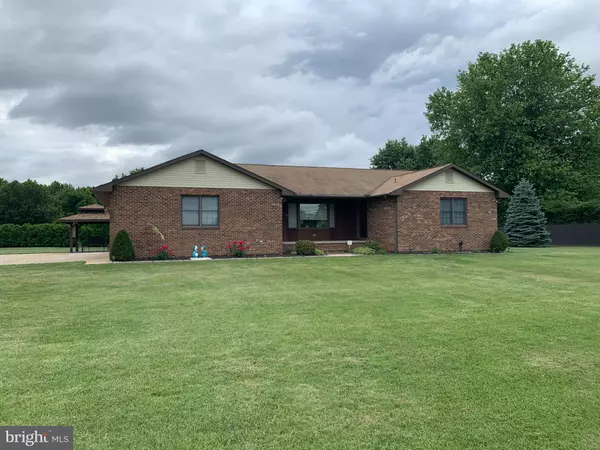$325,000
$329,900
1.5%For more information regarding the value of a property, please contact us for a free consultation.
3515 WRANGLE HILL RD Bear, DE 19701
3 Beds
2 Baths
1,350 SqFt
Key Details
Sold Price $325,000
Property Type Single Family Home
Sub Type Detached
Listing Status Sold
Purchase Type For Sale
Square Footage 1,350 sqft
Price per Sqft $240
Subdivision None Available
MLS Listing ID DENC503396
Sold Date 09/04/20
Style Ranch/Rambler
Bedrooms 3
Full Baths 2
HOA Y/N N
Abv Grd Liv Area 1,350
Originating Board BRIGHT
Year Built 1986
Annual Tax Amount $2,732
Tax Year 2020
Lot Size 1.250 Acres
Acres 1.25
Lot Dimensions 0.00 x 0.00
Property Description
Welcome to this very well cared for and hard to find ranch home. The home has 3 bedrooms and 2 full baths wood floors and an eat in updated kitchen. Off the kitchen is a yard around sunroom with beautiful views of a well manicured backyard. This home has a 3-car attached oversized garage and a full basement. There is a large work / storage shed. This well built home has only had one owner. The seller had it built in 1986. many updates over the years, Roof is 10 years old, Kitchen is updated with granite, recessed lighting , appliances. heat and central air. The seller currently has a well but is on the list and has paid for hookup to public water. Just waiting on the water company. This home shows pride of ownership inside and out. Parking is huge, so no problem there. Taxes do reflex senior discount. Don't delay call to make your appointment today.
Location
State DE
County New Castle
Area Newark/Glasgow (30905)
Zoning NC21
Rooms
Basement Full
Main Level Bedrooms 3
Interior
Interior Features Breakfast Area, Ceiling Fan(s), Kitchen - Eat-In, Recessed Lighting, Skylight(s), Walk-in Closet(s), Window Treatments, Wood Floors
Hot Water Electric
Heating Forced Air
Cooling Central A/C
Fireplace N
Heat Source Natural Gas
Exterior
Parking Features Garage - Side Entry, Garage Door Opener, Inside Access, Oversized
Garage Spaces 9.0
Utilities Available Water Available
Water Access N
Roof Type Asphalt
Accessibility None
Attached Garage 3
Total Parking Spaces 9
Garage Y
Building
Lot Description Level
Story 1
Sewer On Site Septic
Water Well
Architectural Style Ranch/Rambler
Level or Stories 1
Additional Building Above Grade, Below Grade
New Construction N
Schools
School District Colonial
Others
Senior Community No
Tax ID 11-039.00-033
Ownership Fee Simple
SqFt Source Assessor
Acceptable Financing Cash, Conventional, FHA, FHVA
Listing Terms Cash, Conventional, FHA, FHVA
Financing Cash,Conventional,FHA,FHVA
Special Listing Condition Standard
Read Less
Want to know what your home might be worth? Contact us for a FREE valuation!

Our team is ready to help you sell your home for the highest possible price ASAP

Bought with Peggy Centrella • Patterson-Schwartz-Hockessin






