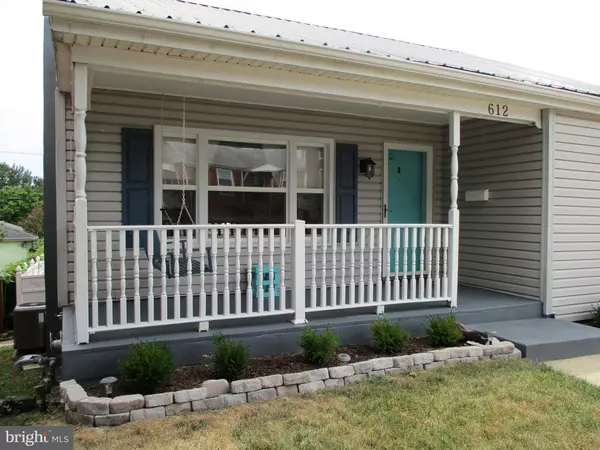$235,000
$229,450
2.4%For more information regarding the value of a property, please contact us for a free consultation.
612 GUILFORD AVE Hagerstown, MD 21740
4 Beds
3 Baths
1,566 SqFt
Key Details
Sold Price $235,000
Property Type Single Family Home
Sub Type Detached
Listing Status Sold
Purchase Type For Sale
Square Footage 1,566 sqft
Price per Sqft $150
Subdivision South Hagerstown
MLS Listing ID MDWA2001410
Sold Date 09/17/21
Style Bungalow
Bedrooms 4
Full Baths 2
Half Baths 1
HOA Y/N N
Abv Grd Liv Area 1,566
Originating Board BRIGHT
Year Built 1960
Annual Tax Amount $2,610
Tax Year 2020
Lot Size 4,617 Sqft
Acres 0.11
Property Description
THE SELLERS ARE REQUESTING THAT ALL BEST & FINAL OFFERS BE SUBMITTED BY 12:00 PM (NOON) FRIDAY 08/13/2013. THIS HAS BECOME A MULTIPLE OFFER SITUATION. THANK YOU.
THIS IS THE HOUSE THAT YOU HAVE BEEN WAITING FOR! THIS HOUSE WAS COMPLETELY RENOVATED FOR A FAMILY MEMBER THREE YEARS AGO- NEW METAL ROOF, NEW WINDOWS, NEW EN-SUITE TO MASTER BEDROOM, NEW KITCHEN (EVERYTHING), UPGRADED ELECTRIC, UPGRADED PLUMBING WITH NEW SEWER LINE, NEW HVAC AND THE LIST GOES ON. THIS OPEN CONCEPT HOME HAS FOUR (4) BEDROOMS! TWO (2) BEDROOMS AND TWO (2) BATHS ARE LOCATED ON THE FIRST FLOOR, AND THE ADDITIONAL TWO (2) BEDROOMS ARE LOCATED ON THE UPPER FLOOR. THE EN-SUITE IS LIKE SOMETHING OUT OF A MAGAZINE- YOU WONT FIND ANOTHER ONE LIKE THIS IN THE CITY OF HAGERSTOWN- ESPECIALLY AT THIS PRICE! THE LARGE KITCHEN HAS PLENTY OF COUNTER SPACE AND STAINLESS STEEL APPLIANCES. THERE IS A SUN PORCH OFF THE KITCHEN THAT LEADS TO THE REAR FENCED YARD, WITH OFF STREET PARKING FOR TWO (2) CARS. THE LARGE WALK-OUT BASEMENT IS CLEAN, OPEN AND READY FOR YOUR IMMAGINATION- THERE ARE SEPARATE ROOMS TOO. THERE IS A SMALL BATH IN THE BASEMENT BUT NEEDS FINISHING. PUT THIS HOUSE ON YOU LIST, IT'S WORTH A LOOK!
Location
State MD
County Washington
Zoning RMOD
Rooms
Basement Connecting Stairway, Daylight, Partial, Outside Entrance, Poured Concrete, Walkout Level, Workshop, Unfinished
Main Level Bedrooms 2
Interior
Interior Features Carpet, Ceiling Fan(s), Combination Dining/Living, Entry Level Bedroom, Floor Plan - Traditional, Kitchen - Country, Kitchen - Eat-In, Upgraded Countertops, Walk-in Closet(s), Window Treatments, Wood Floors, Soaking Tub
Hot Water Electric
Heating Heat Pump(s)
Cooling Ceiling Fan(s), Central A/C
Flooring Ceramic Tile, Hardwood, Carpet, Vinyl
Equipment Built-In Microwave, Dishwasher, Exhaust Fan, Icemaker, Oven/Range - Electric, Refrigerator, Stainless Steel Appliances
Furnishings No
Fireplace N
Window Features Energy Efficient,Low-E,Replacement,Screens,Vinyl Clad
Appliance Built-In Microwave, Dishwasher, Exhaust Fan, Icemaker, Oven/Range - Electric, Refrigerator, Stainless Steel Appliances
Heat Source Electric
Laundry Basement
Exterior
Garage Spaces 2.0
Fence Decorative, Panel, Rear, Vinyl
Waterfront N
Water Access N
Roof Type Metal
Street Surface Alley,Concrete,Paved
Accessibility None
Road Frontage City/County
Parking Type Alley, Off Street, On Street
Total Parking Spaces 2
Garage N
Building
Lot Description Front Yard, Landscaping, Level, Rear Yard, Road Frontage, SideYard(s)
Story 2
Foundation Block
Sewer Public Sewer
Water Public
Architectural Style Bungalow
Level or Stories 2
Additional Building Above Grade, Below Grade
Structure Type Dry Wall,Plaster Walls
New Construction N
Schools
School District Washington County Public Schools
Others
Senior Community No
Tax ID 2203018768
Ownership Fee Simple
SqFt Source Assessor
Security Features Smoke Detector
Acceptable Financing Cash, Conventional, FHA, VA
Horse Property N
Listing Terms Cash, Conventional, FHA, VA
Financing Cash,Conventional,FHA,VA
Special Listing Condition Standard
Read Less
Want to know what your home might be worth? Contact us for a FREE valuation!

Our team is ready to help you sell your home for the highest possible price ASAP

Bought with Darren T Ahearn • RE/MAX Results






