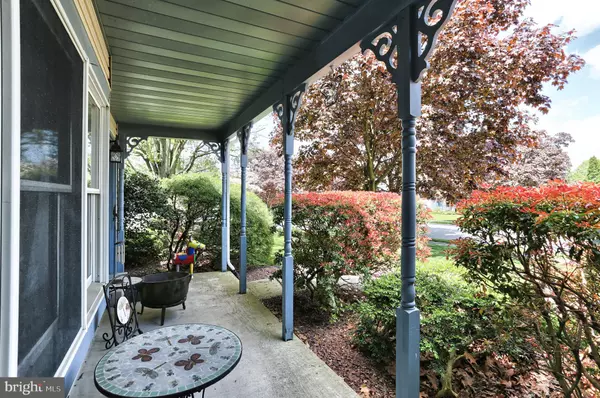$259,900
$259,900
For more information regarding the value of a property, please contact us for a free consultation.
17 VICTORIA WAY Camp Hill, PA 17011
3 Beds
3 Baths
2,153 SqFt
Key Details
Sold Price $259,900
Property Type Single Family Home
Sub Type Detached
Listing Status Sold
Purchase Type For Sale
Square Footage 2,153 sqft
Price per Sqft $120
Subdivision Victoria Glen
MLS Listing ID PACB123298
Sold Date 07/02/20
Style Traditional
Bedrooms 3
Full Baths 2
Half Baths 1
HOA Y/N N
Abv Grd Liv Area 2,153
Originating Board BRIGHT
Year Built 1988
Annual Tax Amount $3,838
Tax Year 2019
Lot Size 10,454 Sqft
Acres 0.24
Property Description
Move right into this charming home set in the desirable Victoria Glen neighborhood. Many recent upgrades which include, but not limited to, new roof, gutters, downspouts, and LVP kitchen flooring in 2016. Upgraded beautiful granite counters in kitchen and master bathroom in 2017 as remodeled master bathroom. The master bathroom upgrades include LVP Floors, toilet, lighting and vanity. Enjoy entertaining guests both indoors and outdoors with an open kitchen with a center island wet bar which opens right into the family room. Want more? A fantastic outdoor oasis and rear deck for all your entertainment needs finished off this turnkey home. Note: Due to COVID 19 restrictions, no in-person showings will be offered at this time. Online tours via platform such as Zoom or Skype are available. Schedule a showing today!
Location
State PA
County Cumberland
Area East Pennsboro Twp (14409)
Zoning RESIDENTIAL
Rooms
Other Rooms Living Room, Dining Room, Primary Bedroom, Bedroom 2, Bedroom 3, Kitchen, Family Room, Primary Bathroom, Full Bath, Half Bath
Basement Unfinished, Walkout Level
Interior
Interior Features Family Room Off Kitchen, Floor Plan - Open, Floor Plan - Traditional, Kitchen - Gourmet, Kitchen - Island, Upgraded Countertops
Heating Forced Air
Cooling Central A/C
Flooring Carpet, Hardwood
Equipment Cooktop - Down Draft, Oven - Wall, Oven/Range - Gas
Fireplace N
Appliance Cooktop - Down Draft, Oven - Wall, Oven/Range - Gas
Heat Source Natural Gas
Exterior
Exterior Feature Deck(s)
Parking Features Garage - Front Entry
Garage Spaces 2.0
Water Access N
Roof Type Asphalt
Accessibility None
Porch Deck(s)
Road Frontage Boro/Township
Attached Garage 2
Total Parking Spaces 2
Garage Y
Building
Lot Description Landscaping, SideYard(s), Trees/Wooded
Story 2
Sewer Public Sewer
Water Public
Architectural Style Traditional
Level or Stories 2
Additional Building Above Grade, Below Grade
New Construction N
Schools
High Schools East Pennsboro Area Shs
School District East Pennsboro Area
Others
Senior Community No
Tax ID 09-17-1042-238
Ownership Fee Simple
SqFt Source Assessor
Acceptable Financing Cash, Conventional, FHA, VA
Listing Terms Cash, Conventional, FHA, VA
Financing Cash,Conventional,FHA,VA
Special Listing Condition Standard
Read Less
Want to know what your home might be worth? Contact us for a FREE valuation!

Our team is ready to help you sell your home for the highest possible price ASAP

Bought with Jeffrey Alan Hess • Century 21 Realty Services






