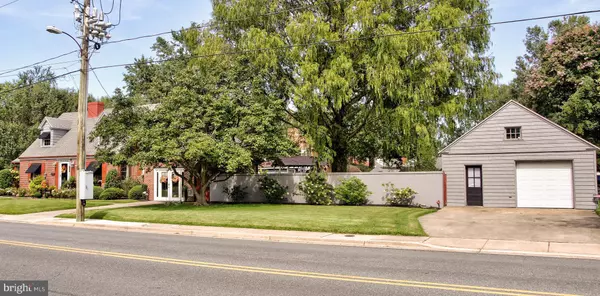$360,000
$369,000
2.4%For more information regarding the value of a property, please contact us for a free consultation.
1301 GLASGOW ST Cambridge, MD 21613
3 Beds
2 Baths
2,036 SqFt
Key Details
Sold Price $360,000
Property Type Single Family Home
Sub Type Detached
Listing Status Sold
Purchase Type For Sale
Square Footage 2,036 sqft
Price per Sqft $176
Subdivision None Available
MLS Listing ID MDDO126894
Sold Date 05/03/21
Style Cape Cod
Bedrooms 3
Full Baths 2
HOA Y/N N
Abv Grd Liv Area 2,036
Originating Board BRIGHT
Year Built 1950
Annual Tax Amount $3,934
Tax Year 2021
Lot Size 0.490 Acres
Acres 0.49
Property Description
Classic Cape styling on large corner lot. This solidly built home features great entertaining features, space for home office or home schooling. Large rear 3 season porch overlooking inground pool with diving board 10' deep end and large seated area great for kids or entertaining. Pool house with bath and frig perfect for summer entertaining and extra storage. Plenty of rear yard inside fence . Privacy wall makes this a great summer retreat. Its a real Staycation Kitchen with upgraded appliances, built in frig, granite counters and pull out pantry. Formal dining room with large built in. Large living room with brick fireplace. Upstairs bedrooms are large with room for sitting areas in each. Downstairs bath has full body shower . Lots of storage and closets throughout. Full time whole house Generac for those summer or winter storms. Runs entire house and outbuildings. Self tests weekly. Geo thermal heat and AC with 3 zone settings, back up hwbb. Domestic hot water is SW changeover /furnace so you never run out. Professional landscape design with irrigated beds and window boxes - curb appeal with minimal upkeep. Over sized garage with work bench and full floored upstairs - awesome storage. Extra parking pad for boat or trailer in alley. Perfect location for boating with great Marsh just two blocks away. Exercise enthusiasts - its the perfect location to walk/bike ita a nice 6+ mile stretch around Hambrooks Blvd or down to the Yacht Basin and Long Wharf. *Offers subject to pending release of current contract by buyers Personal Representative. Buyer unexpectly passed away after all contingencies were completed.
Location
State MD
County Dorchester
Zoning R-1
Rooms
Main Level Bedrooms 1
Interior
Interior Features Floor Plan - Traditional, Formal/Separate Dining Room, Wood Floors
Hot Water S/W Changeover
Heating Baseboard - Hot Water, Heat Pump - Oil BackUp, Summer/Winter Changeover
Cooling Ceiling Fan(s), Central A/C, Geothermal
Flooring Ceramic Tile, Hardwood, Slate
Fireplaces Number 1
Fireplaces Type Brick
Equipment Dishwasher, Disposal, Extra Refrigerator/Freezer, Range Hood, Refrigerator, Stainless Steel Appliances, Washer/Dryer Stacked, Oven/Range - Gas
Fireplace Y
Appliance Dishwasher, Disposal, Extra Refrigerator/Freezer, Range Hood, Refrigerator, Stainless Steel Appliances, Washer/Dryer Stacked, Oven/Range - Gas
Heat Source Geo-thermal, Oil, Propane - Owned
Laundry Main Floor
Exterior
Exterior Feature Patio(s), Porch(es)
Garage Garage - Front Entry, Garage Door Opener, Oversized
Garage Spaces 6.0
Fence Masonry/Stone, Privacy, Rear, Vinyl
Pool Gunite, In Ground
Utilities Available Cable TV
Waterfront N
Water Access N
Roof Type Architectural Shingle
Accessibility None
Porch Patio(s), Porch(es)
Parking Type Detached Garage, Driveway, Off Street
Total Parking Spaces 6
Garage Y
Building
Lot Description Corner
Story 1.5
Foundation Crawl Space
Sewer Public Sewer
Water Public
Architectural Style Cape Cod
Level or Stories 1.5
Additional Building Above Grade, Below Grade
New Construction N
Schools
School District Dorchester County Public Schools
Others
Senior Community No
Tax ID 1007165137
Ownership Fee Simple
SqFt Source Assessor
Security Features Fire Detection System,Security System
Special Listing Condition Standard
Read Less
Want to know what your home might be worth? Contact us for a FREE valuation!

Our team is ready to help you sell your home for the highest possible price ASAP

Bought with Jeffrey Douglas Messick • Berkshire Hathaway HomeServices PenFed Realty-WOC






