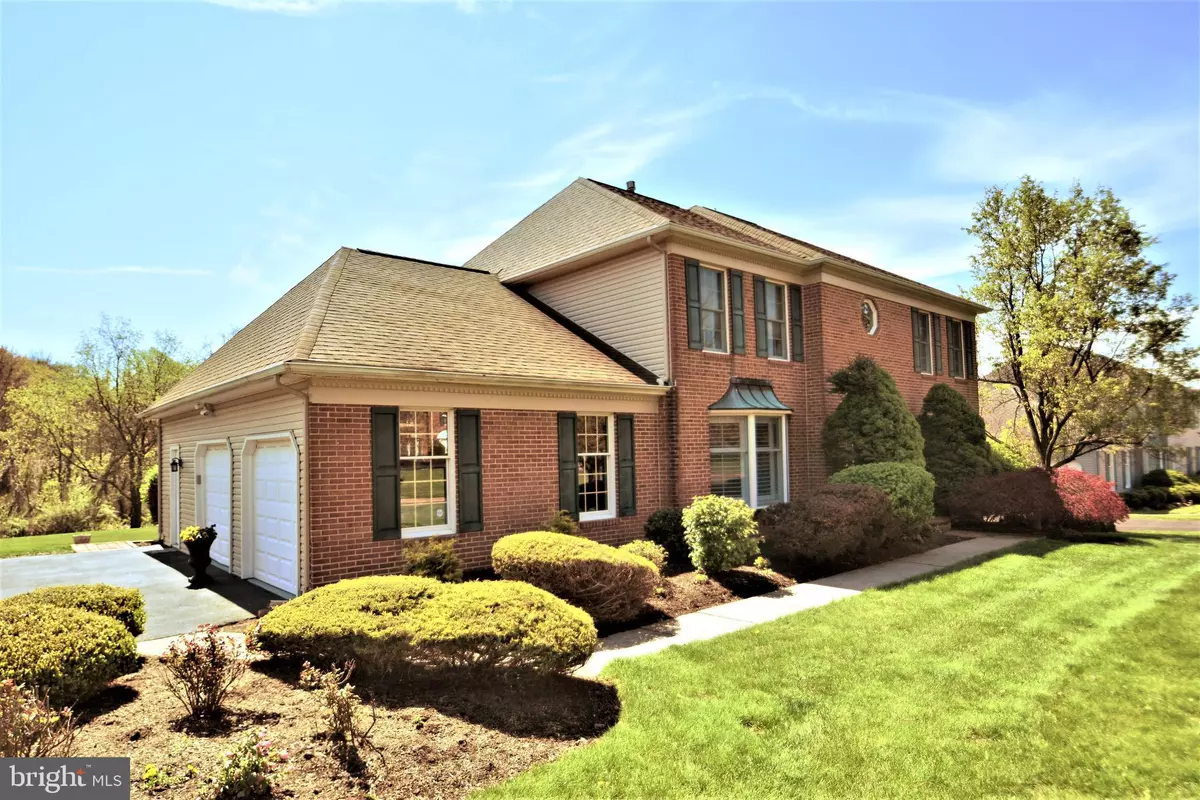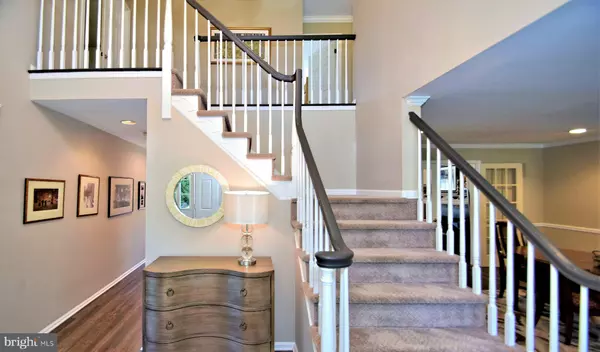$580,000
$599,900
3.3%For more information regarding the value of a property, please contact us for a free consultation.
109 MORNINGSIDE DR Dresher, PA 19025
4 Beds
3 Baths
2,912 SqFt
Key Details
Sold Price $580,000
Property Type Single Family Home
Sub Type Detached
Listing Status Sold
Purchase Type For Sale
Square Footage 2,912 sqft
Price per Sqft $199
Subdivision Dublin Hunt Ii
MLS Listing ID PAMC646592
Sold Date 07/23/20
Style Colonial
Bedrooms 4
Full Baths 2
Half Baths 1
HOA Y/N N
Abv Grd Liv Area 2,912
Originating Board BRIGHT
Year Built 1989
Annual Tax Amount $13,108
Tax Year 2020
Lot Size 0.505 Acres
Acres 0.51
Lot Dimensions 110.00 x 200.00
Property Description
Now is your chance to enjoy this beautiful home this summer- ! This Beautiful Dublin Hunt 11 is an AMAZING opportunity - Pride of ownership is throughout this 4 Bed 2-1/2 Bath colonial. The original owners have maintained this home beautifully and enjoyed raising their family there! Many designer upgrades and decorator features are throughout. You are welcomed into the foyer which is flanked by spacious and well-appointed Living Room and elegant Dining Room- Both rooms spacious and ready for lots of entertaining! Newer hardwood flooring, neutral painting, upgraded moldings and trim details enhance these areas. Gourmet Kitchen, and Butler area remodeled with upgraded cabinetry, granite counters, stainless appliances and continued hardwood flooring. The Breakfast room adjoins family room that offers wood burning fireplace. This well-designed area is a perfect place to enjoy the treasures of family time! Doorway from breakfast area opens to the deck that overlooks private and wooded space. This great design feature allows you to have ability to use this area to continue to entertain guests or enjoy a family dinner . Spacious Laundry/Mud room and updated Powder Room complete this level. Welcome to the 2nd floor where you will find 4 spacious bedrooms- Main Bath and totally updated Hall Bath. Neutral carpeting and neutral painting throughout the 2nd floor. Upgraded ceiling fixtures and stunning custom plantation shutters and/or wooden blinds enhance areas of the home. Lower level is finished, and the vast and versatile space will allow you to create an area that works perfectly for your family needs...! Additional office area is great space for office /gym or private playroom. The exterior of this lovely "Classic Colonial" home is beautifully landscaped and has wonderful curb appeal along with a cul de sac location...! Conveniently located to all major areas- Pa Tpk and I-476 within minutes. All the conveniences of Whole Foods, Fresh Market, many special retailers . Award-winning Upper Dublin School District complete this wonderful opportunity for a Beautiful Home in a lovely desirable neighborhood-
Location
State PA
County Montgomery
Area Upper Dublin Twp (10654)
Zoning A2
Rooms
Other Rooms Living Room, Dining Room, Bedroom 2, Bedroom 3, Bedroom 4, Kitchen, Family Room, Foyer, Bedroom 1, Laundry, Office, Primary Bathroom, Full Bath
Basement Full, Fully Finished
Interior
Interior Features Formal/Separate Dining Room, Floor Plan - Traditional, Kitchen - Eat-In, Kitchen - Gourmet, Kitchen - Island, Upgraded Countertops, Window Treatments, Wood Floors
Heating Forced Air
Cooling Central A/C
Flooring Hardwood, Partially Carpeted
Fireplaces Number 1
Equipment Dishwasher, Disposal, Built-In Range, Built-In Microwave
Appliance Dishwasher, Disposal, Built-In Range, Built-In Microwave
Heat Source Natural Gas
Laundry Main Floor
Exterior
Exterior Feature Deck(s)
Parking Features Additional Storage Area, Garage - Side Entry, Garage Door Opener, Oversized
Garage Spaces 2.0
Water Access N
Accessibility Level Entry - Main
Porch Deck(s)
Attached Garage 2
Total Parking Spaces 2
Garage Y
Building
Lot Description Backs to Trees, Cul-de-sac, Front Yard, Landscaping, Open, Rear Yard
Story 2.5
Sewer Public Sewer
Water Public
Architectural Style Colonial
Level or Stories 2.5
Additional Building Above Grade, Below Grade
New Construction N
Schools
School District Upper Dublin
Others
Pets Allowed Y
Senior Community No
Tax ID 54-00-12066-624
Ownership Fee Simple
SqFt Source Assessor
Acceptable Financing Cash, Conventional
Listing Terms Cash, Conventional
Financing Cash,Conventional
Special Listing Condition Standard
Pets Allowed Case by Case Basis
Read Less
Want to know what your home might be worth? Contact us for a FREE valuation!

Our team is ready to help you sell your home for the highest possible price ASAP

Bought with Paul G Mazzochetti • Coldwell Banker Realty






