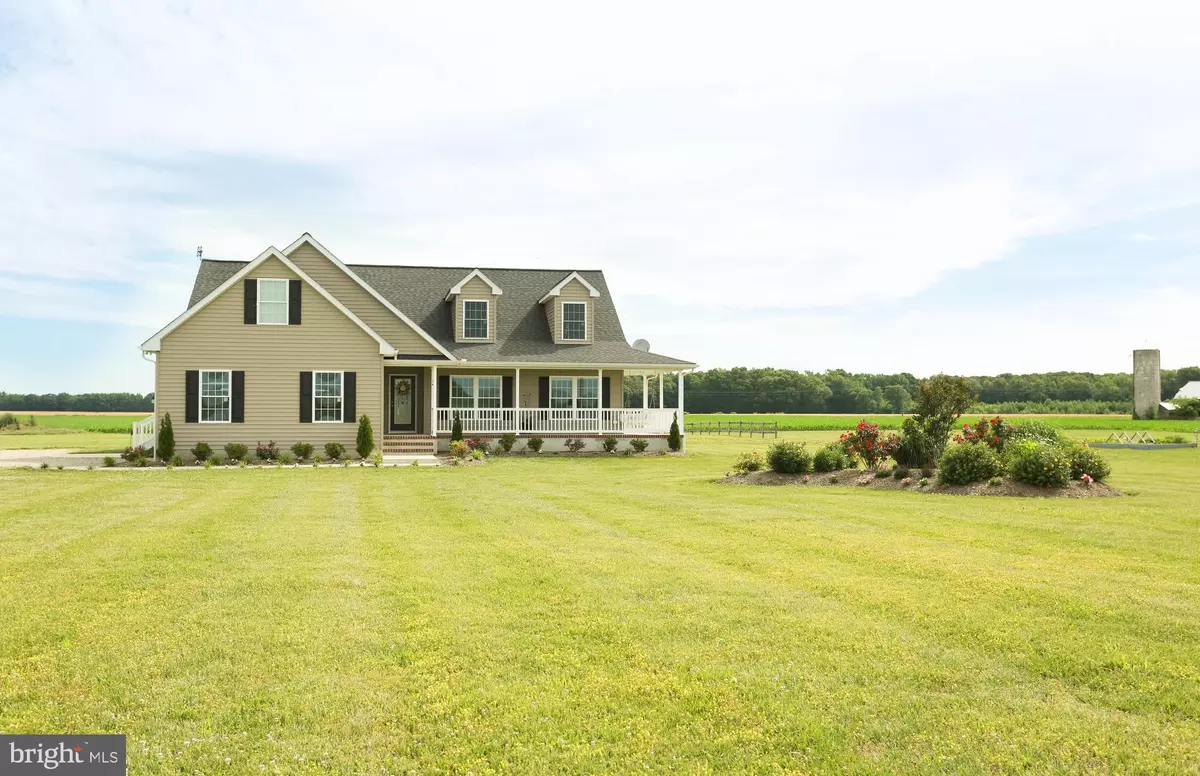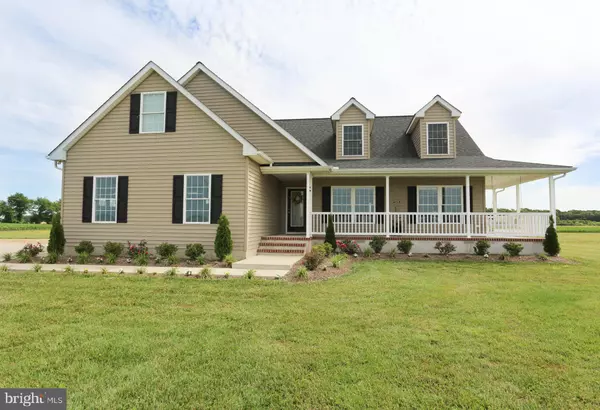$425,000
$425,000
For more information regarding the value of a property, please contact us for a free consultation.
615 ELL DOWNES RD Henderson, MD 21640
3 Beds
3 Baths
2,754 SqFt
Key Details
Sold Price $425,000
Property Type Single Family Home
Sub Type Detached
Listing Status Sold
Purchase Type For Sale
Square Footage 2,754 sqft
Price per Sqft $154
Subdivision None Available
MLS Listing ID MDQA144410
Sold Date 09/01/20
Style Cape Cod
Bedrooms 3
Full Baths 2
Half Baths 1
HOA Y/N N
Abv Grd Liv Area 2,754
Originating Board BRIGHT
Year Built 2014
Annual Tax Amount $2,718
Tax Year 2019
Lot Size 1.832 Acres
Acres 1.83
Property Description
Welcome Home to this Beautiful Custom Cape Cod on just under 2 acres. Well maintained, like new home features 3 bedrooms, 2.5 bathrooms, first floor Master suite with his/her sink, deep soaking tub, walk in shower and tiled floors. Spacious open concept family room with high ceilings & gorgeous hardwood flooring. Kitchen with stainless steel appliances, dining area and large island/breakfast bar. New carpet in bedrooms. Freshly painted throughout. Nicely sized laundry/mudroom. Large bonus room upstairs, could be 4th bedroom/office/playroom. Home has 2854 sq ft of living space with approx 800 sq ft of unfinished space, currently used as walk-in storage. 2 car attached garage. Lots of additional space for parking. Gorgeous pastoral views from the front porch and the back screened-in porch. Large concrete patio off of back porch perfect for outdoor entertaining! Don't let the address fool you this home is located in Queen Annes's county just minutes from Centreville. Close to 301. Plenty of room to roam & privacy. No HOA or covenants.
Location
State MD
County Queen Annes
Zoning R
Rooms
Other Rooms Primary Bedroom, Bedroom 2, Bedroom 3, Kitchen, Family Room, Storage Room, Bathroom 2, Bonus Room, Half Bath
Main Level Bedrooms 3
Interior
Interior Features Combination Kitchen/Dining, Floor Plan - Open, Stall Shower, Wood Floors, Attic, Carpet, Ceiling Fan(s), Dining Area, Family Room Off Kitchen, Primary Bath(s)
Hot Water Electric
Heating Heat Pump(s)
Cooling Central A/C
Flooring Hardwood, Carpet
Equipment Built-In Microwave, Dishwasher, Dryer - Electric, Oven/Range - Electric, Refrigerator, Stainless Steel Appliances, Washer, Water Heater
Furnishings No
Fireplace N
Window Features Double Hung,Screens
Appliance Built-In Microwave, Dishwasher, Dryer - Electric, Oven/Range - Electric, Refrigerator, Stainless Steel Appliances, Washer, Water Heater
Heat Source Electric
Laundry Has Laundry, Main Floor, Hookup, Dryer In Unit, Washer In Unit
Exterior
Exterior Feature Patio(s), Porch(es), Screened, Wrap Around
Parking Features Garage - Side Entry, Garage Door Opener, Inside Access
Garage Spaces 7.0
Fence Rear, Split Rail
Water Access N
View Pasture
Roof Type Architectural Shingle
Accessibility None
Porch Patio(s), Porch(es), Screened, Wrap Around
Attached Garage 2
Total Parking Spaces 7
Garage Y
Building
Lot Description Cleared, Landscaping, Open, Rural
Story 2
Foundation Crawl Space
Sewer Septic Exists
Water Well
Architectural Style Cape Cod
Level or Stories 2
Additional Building Above Grade, Below Grade
Structure Type Cathedral Ceilings,Dry Wall,High
New Construction N
Schools
High Schools Queen Anne'S County
School District Queen Anne'S County Public Schools
Others
Pets Allowed Y
Senior Community No
Tax ID 1801125097
Ownership Fee Simple
SqFt Source Assessor
Security Features Smoke Detector
Acceptable Financing Cash, Conventional, FHA, VA
Listing Terms Cash, Conventional, FHA, VA
Financing Cash,Conventional,FHA,VA
Special Listing Condition Standard
Pets Allowed No Pet Restrictions
Read Less
Want to know what your home might be worth? Contact us for a FREE valuation!

Our team is ready to help you sell your home for the highest possible price ASAP

Bought with Tina Brown • Benson & Mangold, LLC





