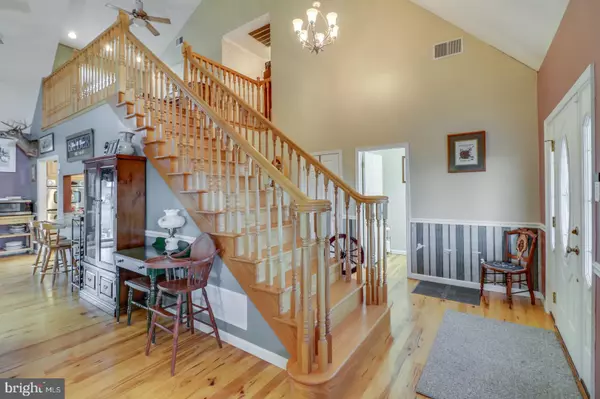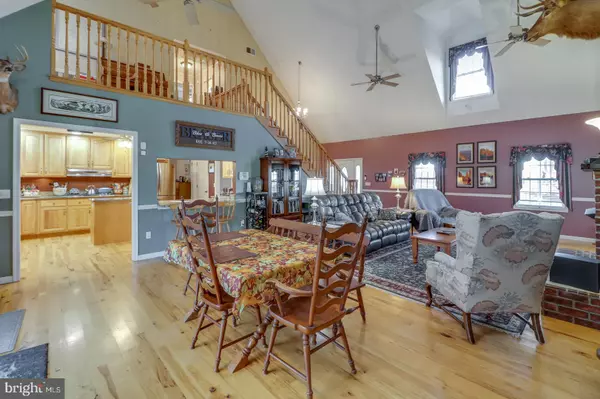$425,000
$415,000
2.4%For more information regarding the value of a property, please contact us for a free consultation.
18194 FLEATOWN RD Ellendale, DE 19941
3 Beds
4 Baths
2,400 SqFt
Key Details
Sold Price $425,000
Property Type Single Family Home
Sub Type Detached
Listing Status Sold
Purchase Type For Sale
Square Footage 2,400 sqft
Price per Sqft $177
Subdivision None Available
MLS Listing ID DESU173314
Sold Date 01/08/21
Style Traditional
Bedrooms 3
Full Baths 2
Half Baths 2
HOA Y/N N
Abv Grd Liv Area 2,400
Originating Board BRIGHT
Year Built 2006
Annual Tax Amount $2,193
Tax Year 2020
Lot Size 1.460 Acres
Acres 1.46
Lot Dimensions 0.00 x 0.00
Property Description
Wow! You have to check out this custom built home that has so many extras! You will be impressed right from the start as you drive up the tree-lined driveway, This immaculate 3 bedroom, 2 Full & 2 Half bathroom, two story home located on a spacious 1.46 acre flat lot. Walking up to the home you are welcomed by the large covered front porch. Upon entering the home, you see the beautiful hickory hardwood floors and open vaulted family room . Family room has a brick hearth fireplace to enjoy time on those cool evenings. The kitchen has custom hickory cabinets , center bar with sink, double ovens and stainless steel appliances. Primary bedroom is located on the first floor with its own bathroom suite. Upstairs you will find two generous sized bedrooms , full bathroom and spacious loft area. The over-sized attached two car garage has plenty of storage area with built in cabinets. Follow the stairs above the garage and you will find an office area with hardwood floors and its own bathroom which could be used as an additional bedroom. There is also an extra room for storage, crafts or a flex room. Stepping out back you have a large covered rear porch overlooking a patio with a hot tub! This entertaining area looks out over the large back yard and garden area. A two story 30 x 46 barn/garage awaits you in the back yard. There are two garage spaces along with a sitting area and work shop area. The second floor is setup for tons of storage if needed. Also, you will find a custom built storage shed to keep supplies in. This home has it all, much thought went into designing the entire property. Schedule your private showing today!!
Location
State DE
County Sussex
Area Cedar Creek Hundred (31004)
Zoning AR-1
Rooms
Main Level Bedrooms 3
Interior
Interior Features Ceiling Fan(s), Floor Plan - Open, Upgraded Countertops, Wood Floors
Hot Water Instant Hot Water, Propane
Heating Heat Pump(s)
Cooling Central A/C
Flooring Carpet, Hardwood
Fireplaces Number 1
Heat Source Electric
Exterior
Exterior Feature Patio(s), Porch(es)
Parking Features Additional Storage Area, Garage - Front Entry, Garage Door Opener, Oversized
Garage Spaces 12.0
Water Access N
Accessibility None
Porch Patio(s), Porch(es)
Attached Garage 2
Total Parking Spaces 12
Garage Y
Building
Story 2
Sewer Public Septic
Water Well
Architectural Style Traditional
Level or Stories 2
Additional Building Above Grade, Below Grade
New Construction N
Schools
School District Milford
Others
Pets Allowed Y
Senior Community No
Tax ID 230-19.00-111.12
Ownership Fee Simple
SqFt Source Assessor
Acceptable Financing Cash, Conventional, VA, FHA
Listing Terms Cash, Conventional, VA, FHA
Financing Cash,Conventional,VA,FHA
Special Listing Condition Standard
Pets Allowed No Pet Restrictions
Read Less
Want to know what your home might be worth? Contact us for a FREE valuation!

Our team is ready to help you sell your home for the highest possible price ASAP

Bought with MICHAEL KENNEDY • Keller Williams Realty





