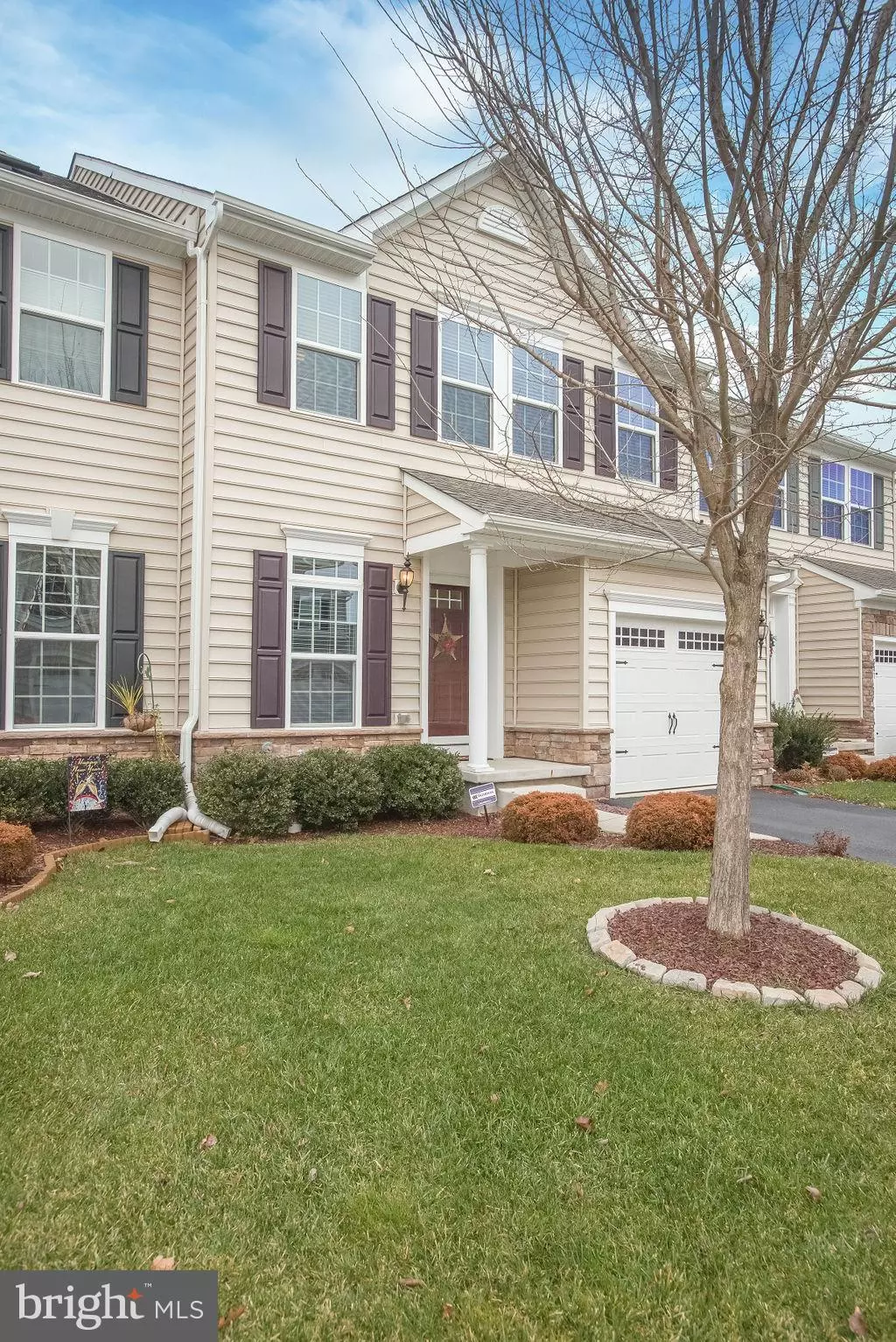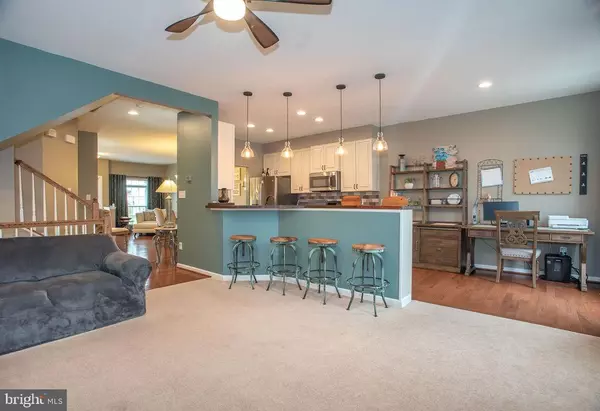$321,500
$314,500
2.2%For more information regarding the value of a property, please contact us for a free consultation.
545 CANAL DR Middletown, DE 19709
3 Beds
3 Baths
2,650 SqFt
Key Details
Sold Price $321,500
Property Type Townhouse
Sub Type Interior Row/Townhouse
Listing Status Sold
Purchase Type For Sale
Square Footage 2,650 sqft
Price per Sqft $121
Subdivision Canal View
MLS Listing ID DENC518958
Sold Date 02/12/21
Style Colonial
Bedrooms 3
Full Baths 2
Half Baths 1
HOA Fees $40/mo
HOA Y/N Y
Abv Grd Liv Area 2,650
Originating Board BRIGHT
Year Built 2016
Annual Tax Amount $2,668
Tax Year 2020
Lot Size 3,049 Sqft
Acres 0.07
Property Description
Visit this home virtually: http://www.vht.com/434129161/IDXS - Absolutely gorgeous 3BR, 2.1BA townhouse with over 2600 sq ft awaits you in Canal View! As you enter you will love the extended hardwood floor in the foyer, living room, dining room, and the gourmet kitchen. The stunning kitchen includes upgraded 42" cabinets, granite counters, tile backsplash, stainless steel appliances, and pendant lighting over the One-of-a-Kind Black Walnut extended breakfast bar. The bright and welcoming family room is perfect for relaxing or entertaining. Upstairs offers a generous master en suite, as well 2 additional nice size bedrooms, full bathroom and laundry room. Finished basement is perfect for your game room, movie viewing, etc and there is a rough in for another bathroom. Backing up to the C&D Canal, this home is in the ideal location with amazing views all year round from your trex deck. You can retire your lawnmower & snow shovel - it's included in the HOA! This beautiful home will not last - Only available due to transfer! Please follow all COVID-19 precautions. Masks must be worn. Please sanitize. Please keep showings to 30 minutes and limit conversations while in the property. Leave all lights as you find them. If you or your client is feeling ill, please do not tour the home. Please ensure your buyers are preapproved. Thank you for keeping our clients safe!
Location
State DE
County New Castle
Area South Of The Canal (30907)
Zoning S
Rooms
Other Rooms Living Room, Dining Room, Primary Bedroom, Bedroom 2, Kitchen, Family Room, Den, Bedroom 1, Laundry
Basement Fully Finished
Interior
Interior Features Ceiling Fan(s), Floor Plan - Open, Kitchen - Eat-In, Primary Bath(s), Walk-in Closet(s), Wood Floors
Hot Water Electric
Cooling Central A/C
Flooring Carpet, Wood
Equipment Built-In Microwave, Built-In Range, Dishwasher, Icemaker, Oven/Range - Gas, Stainless Steel Appliances
Appliance Built-In Microwave, Built-In Range, Dishwasher, Icemaker, Oven/Range - Gas, Stainless Steel Appliances
Heat Source Natural Gas
Exterior
Exterior Feature Deck(s)
Parking Features Garage - Front Entry, Inside Access
Garage Spaces 1.0
Water Access N
View Canal
Accessibility None
Porch Deck(s)
Attached Garage 1
Total Parking Spaces 1
Garage Y
Building
Lot Description Backs - Open Common Area, Premium
Story 2
Sewer Public Sewer
Water Public
Architectural Style Colonial
Level or Stories 2
Additional Building Above Grade, Below Grade
New Construction N
Schools
School District Colonial
Others
HOA Fee Include Lawn Maintenance,Snow Removal
Senior Community No
Tax ID 12-034.40-006
Ownership Fee Simple
SqFt Source Assessor
Acceptable Financing Cash, Conventional, FHA, VA
Listing Terms Cash, Conventional, FHA, VA
Financing Cash,Conventional,FHA,VA
Special Listing Condition Standard
Read Less
Want to know what your home might be worth? Contact us for a FREE valuation!

Our team is ready to help you sell your home for the highest possible price ASAP

Bought with Denine Taraskus • Weichert Realtors-Limestone





