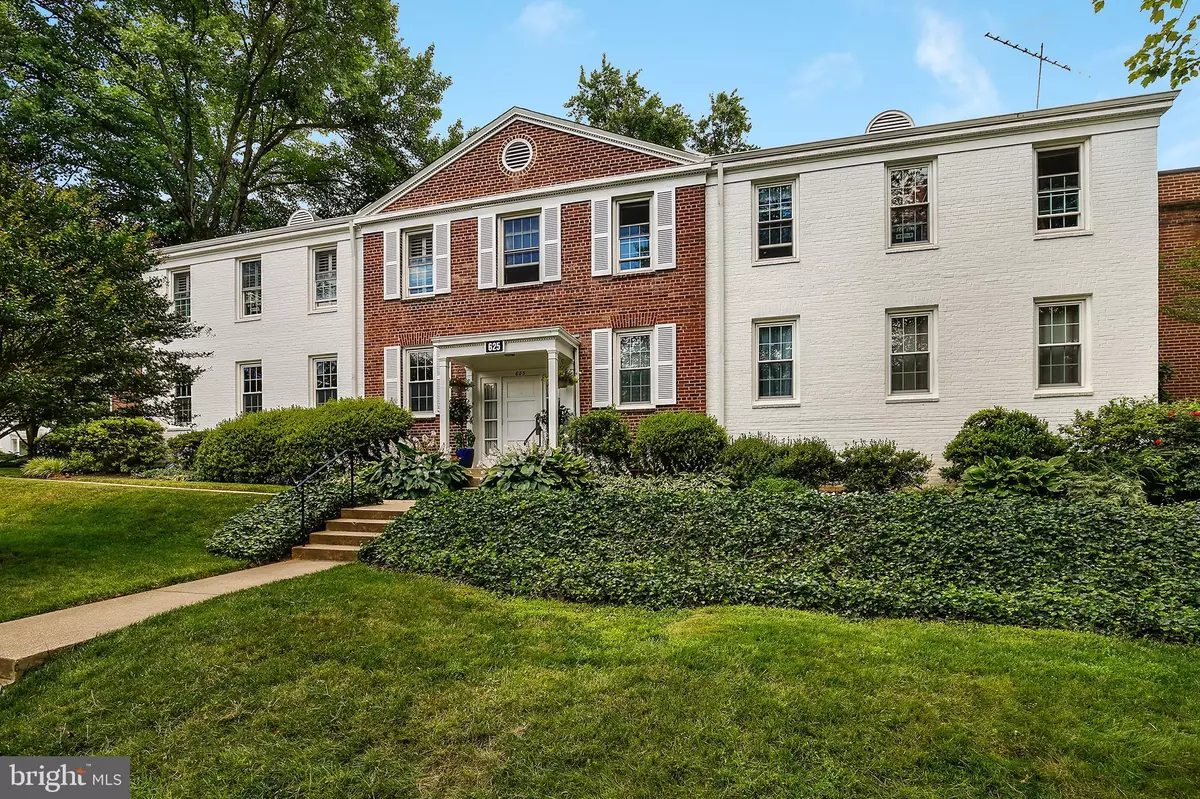$225,000
$239,900
6.2%For more information regarding the value of a property, please contact us for a free consultation.
625 AZALEA DR #1 Rockville, MD 20850
2 Beds
2 Baths
1,250 SqFt
Key Details
Sold Price $225,000
Property Type Condo
Sub Type Condo/Co-op
Listing Status Sold
Purchase Type For Sale
Square Footage 1,250 sqft
Price per Sqft $180
Subdivision Woodley Gardens Coop
MLS Listing ID MDMC666984
Sold Date 02/05/20
Style Colonial
Bedrooms 2
Full Baths 2
Condo Fees $727/mo
HOA Y/N N
Abv Grd Liv Area 1,250
Originating Board BRIGHT
Year Built 1963
Annual Tax Amount $2,607
Tax Year 2019
Property Description
*** PRICE IMPROVED + $4,000 Seller's Subsidy offered! *** Charming and well-kept 2BR/2 BA co-op home in convenient and accessible Woodley Gardens. Highly regarded school district: Richard Montgomery HS and Julius West MS. Nice wood floor in living area. Ceiling fans and wood shutters throughout. Gorgeous updated galley kitchen with tasteful cabinetry. Tranquil and peaceful view of courtyard of lush greens. Spacious light-filled bedrooms with ample storage, and upgraded baths. Lower level huge 500 sq ft (private access) can have multiple uses: storage area, workshop, game, gym or exercise area or even crafts room. Parking? Ample on-street, and you'll get two unreserved spots. Short leisurely walk to tennis courts, ball park, playgrounds, shops and schools. Best home feature is one all-inclusive coop fee covers: property taxes, water, sewer, gas, all exterior and HVAC-plumbing maintenance, and trash pickup! . (Electric avg monthly: $55.00). Pets allowed. Minutes to Rt 28 and Rockville Town Center, or to I-270. Commuter's Dream. What is there to wait?
Location
State MD
County Montgomery
Zoning R30
Rooms
Basement Daylight, Full, Drainage System, Full, Heated, Interior Access, Shelving, Windows, Workshop
Main Level Bedrooms 2
Interior
Interior Features Carpet, Ceiling Fan(s), Combination Dining/Living, Family Room Off Kitchen, Floor Plan - Traditional, Kitchen - Galley, Pantry, Window Treatments, Wood Floors
Hot Water Natural Gas
Heating Forced Air
Cooling Central A/C, Ceiling Fan(s)
Flooring Partially Carpeted, Wood, Vinyl
Equipment Dishwasher, Disposal, Dryer, Exhaust Fan, Freezer, Built-In Microwave, Oven - Self Cleaning, Refrigerator, Stove, Washer, Water Heater
Fireplace N
Appliance Dishwasher, Disposal, Dryer, Exhaust Fan, Freezer, Built-In Microwave, Oven - Self Cleaning, Refrigerator, Stove, Washer, Water Heater
Heat Source Natural Gas
Laundry Basement
Exterior
Amenities Available Common Grounds, Laundry Facilities
Water Access N
View Courtyard, Street
Accessibility Other
Garage N
Building
Lot Description Backs - Open Common Area, Backs to Trees, Cleared, Level, Open
Story 3+
Unit Features Garden 1 - 4 Floors
Sewer Public Sewer
Water Public
Architectural Style Colonial
Level or Stories 3+
Additional Building Above Grade, Below Grade
New Construction N
Schools
Elementary Schools Beall
Middle Schools Julius West
High Schools Richard Montgomery
School District Montgomery County Public Schools
Others
Pets Allowed N
HOA Fee Include Air Conditioning,Common Area Maintenance,Custodial Services Maintenance,Ext Bldg Maint,Gas,Heat,Lawn Maintenance,Management,Reserve Funds,Snow Removal,Taxes,Trash,Water,Appliance Maintenance,Sewer
Senior Community No
Tax ID 160403638530
Ownership Cooperative
Security Features Carbon Monoxide Detector(s),Smoke Detector
Acceptable Financing Cash, Conventional
Listing Terms Cash, Conventional
Financing Cash,Conventional
Special Listing Condition Standard
Read Less
Want to know what your home might be worth? Contact us for a FREE valuation!

Our team is ready to help you sell your home for the highest possible price ASAP

Bought with James C Thomley • RLAH @properties





