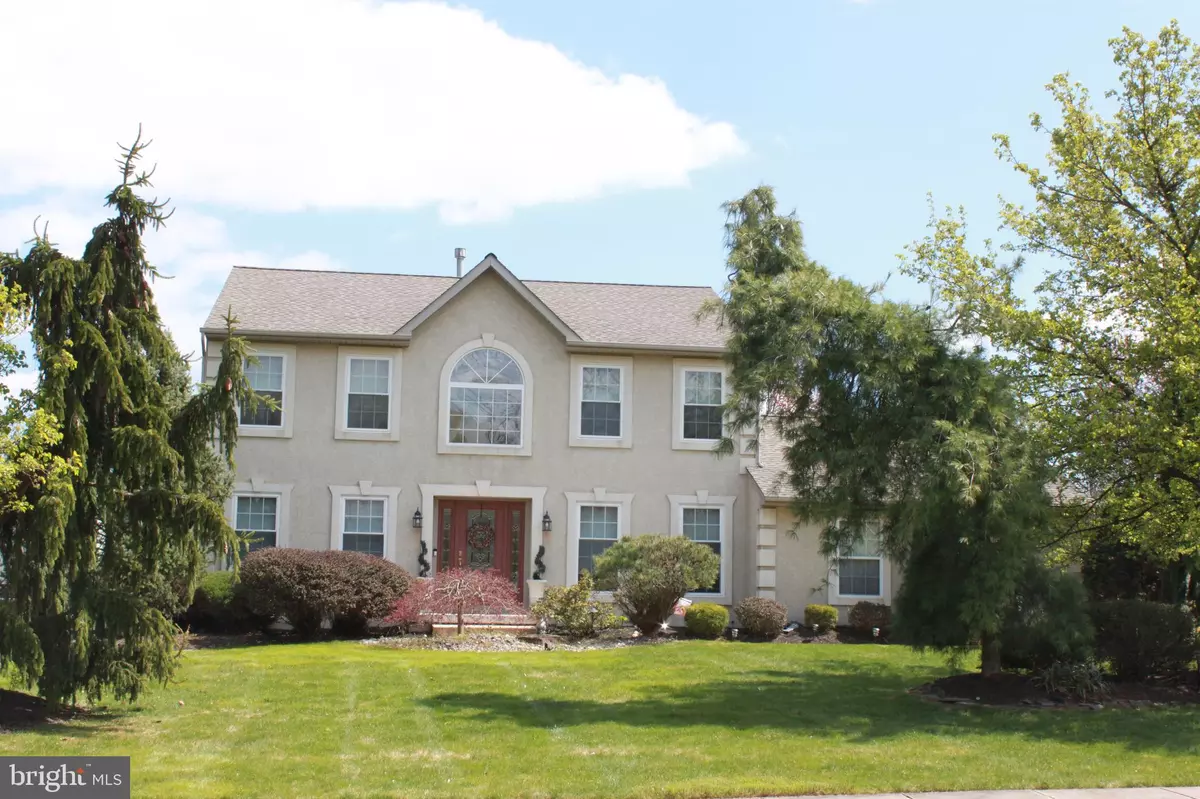$440,000
$434,900
1.2%For more information regarding the value of a property, please contact us for a free consultation.
91 QUAIL HOLLOW DR Sewell, NJ 08080
4 Beds
3 Baths
2,922 SqFt
Key Details
Sold Price $440,000
Property Type Single Family Home
Sub Type Detached
Listing Status Sold
Purchase Type For Sale
Square Footage 2,922 sqft
Price per Sqft $150
Subdivision Shadowbrook
MLS Listing ID NJGL257310
Sold Date 07/10/20
Style Traditional
Bedrooms 4
Full Baths 2
Half Baths 1
HOA Fees $27/ann
HOA Y/N Y
Abv Grd Liv Area 2,922
Originating Board BRIGHT
Year Built 1997
Annual Tax Amount $12,363
Tax Year 2019
Lot Size 0.490 Acres
Acres 0.49
Lot Dimensions 0.00 x 0.00
Property Description
Welcome to 91 Quail Hollow Drive, located in Shadowbrook, one of the most prestigious neighborhoods in Washington Township. This beautiful four bedroom, 2 1/2 bath home features amenities that would satisfy the most discerning buyers. This home has over 2,900 square feet of living space and features a two-car side-entry garage. Enter the ceramic tiled two-story foyer and you'll immediately notice the formal well-appointed spacious Living Room and Dining Room, both featuring beautiful hardwood flooring and crown molding. Walk through to the large Kitchen with breakfast area which boasts ceramic tile flooring, granite counters and stainless appliances, an island and upgraded lighting fixtures. The columned Family Room features hardwood flooring, a stone Gas Fireplace and ceiling fan. Adjacent to the Family Room is the new magnificent sun-drenched 18' X 20' Sun/Florida Room, boasting all Andersen Windows and Andersen Sliding French Door, a Beamed Cathedral Ceiling, and vinyl tile flooring. This room adds that additional living space for those holiday gatherings and parties. The main level is completed with a very large laundry room with a wall of cabinets, and a beautifully renovated powder room. The view from the Kitchen and Sun/Florida Room is of the magnificent back yard. Cost was not an issue when this resort-like oasis was created. The back yard features a very large in-ground Gunite Salt Pool and SPA with a Rock Feature and Waterfall extending the length of the pool, a Rock Diving surface, all surrounded by beautiful mature landscaping and a massive amount of Paver Patio providing more than enough space for those large pool parties in the coming summer months. A new electric-powered 14' Sunsetter awning provides for that large shaded seating area. A 10' X 12' shed is great for storing pool equipment and outdoor furniture during the winter months. The second level of this home features a large Master Bedroom with a walk-in closet. The fully-renovated Master Bath boasts ceramic tile throughout, a dual sink beautiful vanity, a large shower with a multiple shower head system and a soaking tub. The main bath has also been renovated and features an appealing vanity, full shower/tub and tile surfaces and floors. Three other sizable bedrooms complete the second level. All bedrooms have closet systems installed. The clean, dry full basement offers a great opportunity for finishing to provide additional living space if desired. Other features include a new roof, newer windows throughout the home, and an underground sprinkler system fed by a dedicated well system. One Year Home Warranty is included. Owner is a New Jersey/Pennsylvania Realtor.
Location
State NJ
County Gloucester
Area Washington Twp (20818)
Zoning R
Rooms
Other Rooms Living Room, Dining Room, Primary Bedroom, Bedroom 2, Bedroom 3, Bedroom 4, Kitchen, Family Room, Foyer, Sun/Florida Room, Laundry, Bathroom 1, Primary Bathroom
Basement Full
Interior
Interior Features Breakfast Area, Carpet, Chair Railings, Crown Moldings, Dining Area, Family Room Off Kitchen, Kitchen - Eat-In, Kitchen - Gourmet, Kitchen - Island, Primary Bath(s), Pantry, Recessed Lighting, Soaking Tub, Stall Shower, Tub Shower, Upgraded Countertops, Walk-in Closet(s), Window Treatments, Wood Floors
Hot Water Natural Gas
Heating Forced Air
Cooling Central A/C
Flooring Hardwood, Carpet, Ceramic Tile, Vinyl
Fireplaces Number 1
Fireplaces Type Brick, Fireplace - Glass Doors, Gas/Propane, Mantel(s)
Equipment Built-In Microwave, Built-In Range, Dishwasher, Disposal, Oven - Self Cleaning, Oven/Range - Gas, Refrigerator, Stainless Steel Appliances
Furnishings No
Fireplace Y
Window Features Energy Efficient,Double Hung,Insulated,Screens
Appliance Built-In Microwave, Built-In Range, Dishwasher, Disposal, Oven - Self Cleaning, Oven/Range - Gas, Refrigerator, Stainless Steel Appliances
Heat Source Natural Gas
Laundry Main Floor
Exterior
Exterior Feature Patio(s)
Parking Features Additional Storage Area, Garage - Side Entry, Garage Door Opener, Inside Access
Garage Spaces 8.0
Fence Fully, Split Rail, Wire
Pool Gunite, Heated, Pool/Spa Combo, Saltwater, In Ground
Water Access N
Roof Type Shingle
Accessibility 2+ Access Exits, 32\"+ wide Doors
Porch Patio(s)
Attached Garage 2
Total Parking Spaces 8
Garage Y
Building
Story 2
Sewer Public Sewer
Water Public
Architectural Style Traditional
Level or Stories 2
Additional Building Above Grade, Below Grade
New Construction N
Schools
High Schools Washington Twp. H.S.
School District Washington Township Public Schools
Others
Pets Allowed Y
Senior Community No
Tax ID 18-00082 98-00003
Ownership Fee Simple
SqFt Source Estimated
Security Features Exterior Cameras
Acceptable Financing Cash, Conventional, FHA, VA
Horse Property N
Listing Terms Cash, Conventional, FHA, VA
Financing Cash,Conventional,FHA,VA
Special Listing Condition Standard
Pets Allowed No Pet Restrictions
Read Less
Want to know what your home might be worth? Contact us for a FREE valuation!

Our team is ready to help you sell your home for the highest possible price ASAP

Bought with Nancy L. Kowalik • Your Home Sold Guaranteed, Nancy Kowalik Group





