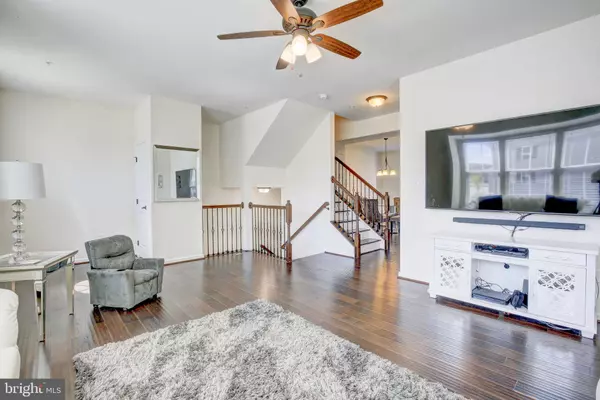$395,000
$399,000
1.0%For more information regarding the value of a property, please contact us for a free consultation.
758 APPLE ORCHARD DR Glen Burnie, MD 21060
3 Beds
3 Baths
2,252 SqFt
Key Details
Sold Price $395,000
Property Type Townhouse
Sub Type End of Row/Townhouse
Listing Status Sold
Purchase Type For Sale
Square Footage 2,252 sqft
Price per Sqft $175
Subdivision Creekside Village At Tanyard Springs
MLS Listing ID MDAA433314
Sold Date 07/23/20
Style Colonial
Bedrooms 3
Full Baths 2
Half Baths 1
HOA Fees $95/mo
HOA Y/N Y
Abv Grd Liv Area 2,252
Originating Board BRIGHT
Year Built 2017
Annual Tax Amount $3,774
Tax Year 2019
Lot Size 2,400 Sqft
Acres 0.06
Property Description
It's been a long day at work, but the sun is still shining as you head home. You turn the corner into the classy stone front townhome neighborhood of Creekside Village at Tanyard Springs. Folks are out for an early evening stroll with their dogs and the wind is blowing. Maybe you'll go to the pool for a few hours before it gets dark, but first you can't wait to get home and put some comfy clothes on. You are so glad you have a two car garage, while your friends fight for parking space at their place. What you like best about your new home is the wide open feel with over 9ft ceilings , tons of windows and an open kitchen connected to the dining room and living room. The crisp colors of white walls dark hardwood floors complimenting black cabinets with sharp white granite counters and kitchen island give your home that modern "design magazine" feel. Ahhh you just love it here. You grab a glass of wine and head upstairs to your spacious master suite to shed your work clothes and relax for the evening. You hit the fluff button on the upstairs dryer, but it too pretty out for any housework tonight, it's time for a stroll to the pool and see what friends you can meet up with. This is your oasis. Welcome HomeYour Virtual Tour:https://view.ricohtours.com/76cc7302-7daa-4c8f-818a-4c754466c69b/
Location
State MD
County Anne Arundel
Zoning R10
Rooms
Basement Fully Finished, Garage Access, Heated, Rear Entrance, Sump Pump, Walkout Level, Windows
Interior
Interior Features Carpet, Ceiling Fan(s), Combination Kitchen/Dining, Floor Plan - Open, Kitchen - Island, Kitchen - Eat-In, Primary Bath(s), Pantry, Upgraded Countertops, Walk-in Closet(s), Wood Floors
Hot Water Natural Gas
Heating Heat Pump(s)
Cooling Heat Pump(s), Central A/C
Flooring Hardwood, Carpet, Ceramic Tile
Equipment Built-In Microwave, Cooktop, Dishwasher, Disposal, Dryer, Exhaust Fan, Icemaker, Microwave, Oven - Single, Oven/Range - Electric, Refrigerator, Stainless Steel Appliances, Washer, Water Heater - Tankless
Furnishings No
Fireplace N
Window Features Double Hung
Appliance Built-In Microwave, Cooktop, Dishwasher, Disposal, Dryer, Exhaust Fan, Icemaker, Microwave, Oven - Single, Oven/Range - Electric, Refrigerator, Stainless Steel Appliances, Washer, Water Heater - Tankless
Heat Source Natural Gas
Laundry Upper Floor
Exterior
Parking Features Garage - Front Entry, Garage - Rear Entry, Garage - Side Entry
Garage Spaces 4.0
Utilities Available Electric Available, Phone Available
Amenities Available Club House, Common Grounds, Fitness Center, Swimming Pool, Tot Lots/Playground
Water Access N
Roof Type Asphalt,Shingle
Accessibility None
Attached Garage 2
Total Parking Spaces 4
Garage Y
Building
Story 3
Sewer Public Septic, Public Sewer
Water Public
Architectural Style Colonial
Level or Stories 3
Additional Building Above Grade, Below Grade
Structure Type Dry Wall,9'+ Ceilings,Vaulted Ceilings
New Construction N
Schools
Elementary Schools Marley
Middle Schools Marley
High Schools Glen Burnie
School District Anne Arundel County Public Schools
Others
Pets Allowed Y
HOA Fee Include Common Area Maintenance,Health Club,Lawn Maintenance,Management,Pool(s)
Senior Community No
Tax ID 020324690242091
Ownership Fee Simple
SqFt Source Estimated
Acceptable Financing Cash, Conventional, FHA, VA
Horse Property N
Listing Terms Cash, Conventional, FHA, VA
Financing Cash,Conventional,FHA,VA
Special Listing Condition Standard
Pets Allowed No Pet Restrictions
Read Less
Want to know what your home might be worth? Contact us for a FREE valuation!

Our team is ready to help you sell your home for the highest possible price ASAP

Bought with Joshua Harris • Exit Results Realty






