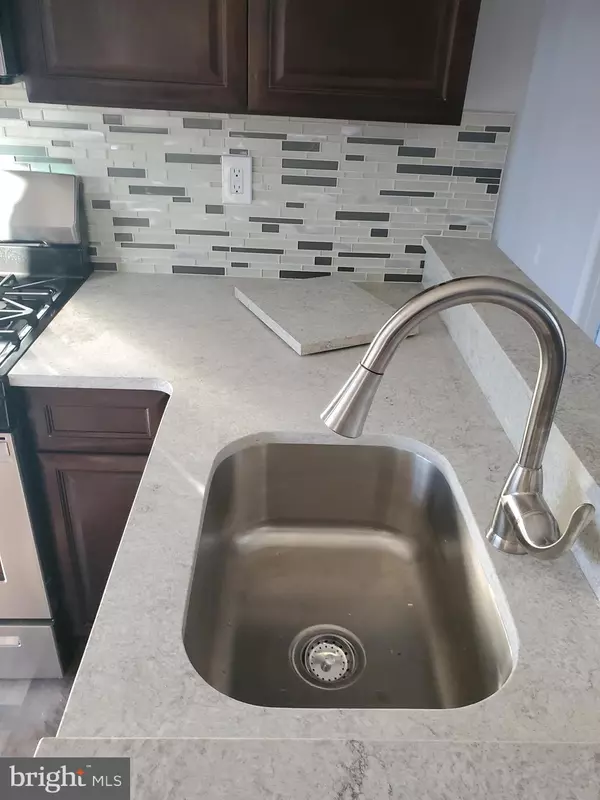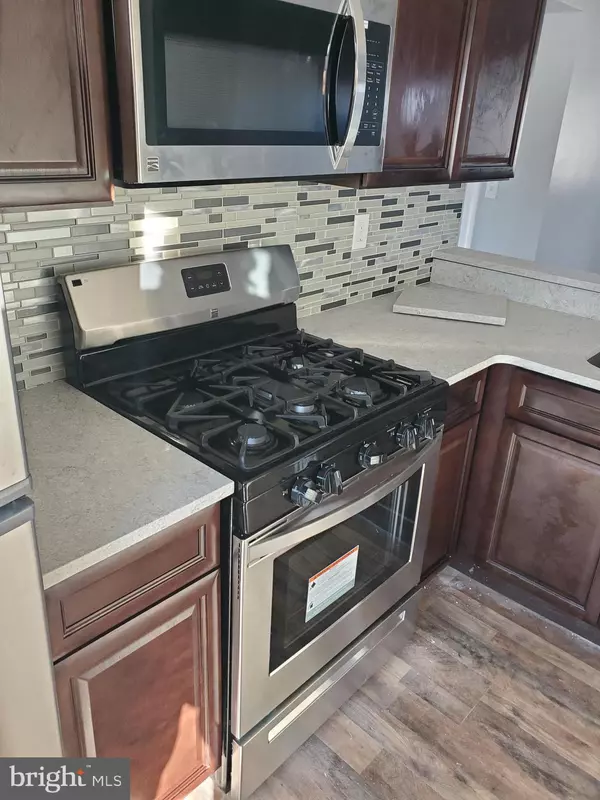$185,000
$185,000
For more information regarding the value of a property, please contact us for a free consultation.
18 KILDOON DR Newark, DE 19702
3 Beds
1 Bath
1,150 SqFt
Key Details
Sold Price $185,000
Property Type Single Family Home
Sub Type Detached
Listing Status Sold
Purchase Type For Sale
Square Footage 1,150 sqft
Price per Sqft $160
Subdivision Glasgow Pines
MLS Listing ID DENC494638
Sold Date 06/10/20
Style Ranch/Rambler
Bedrooms 3
Full Baths 1
HOA Fees $18/ann
HOA Y/N Y
Abv Grd Liv Area 1,150
Originating Board BRIGHT
Year Built 1983
Annual Tax Amount $1,570
Tax Year 2019
Lot Size 7,841 Sqft
Acres 0.18
Lot Dimensions 72.10 x 120.10
Property Description
This beautifully renovated 3 bedroom ranch could be yours. The kitchen has be updated with new cabinets , new stainless applainces , Quartz countertops and tiled backsplash. Updated tiled bathroom , new floors , roof and much more.Dont miss this one.
Location
State DE
County New Castle
Area New Castle/Red Lion/Del.City (30904)
Zoning NCPUD
Rooms
Main Level Bedrooms 3
Interior
Heating Forced Air
Cooling Central A/C
Flooring Vinyl, Carpet, Tile/Brick
Equipment Built-In Microwave, Oven/Range - Gas, Refrigerator, Stainless Steel Appliances, Water Heater
Fireplace N
Window Features Energy Efficient
Appliance Built-In Microwave, Oven/Range - Gas, Refrigerator, Stainless Steel Appliances, Water Heater
Heat Source Propane - Leased
Laundry Hookup, Has Laundry, Main Floor
Exterior
Fence Chain Link
Water Access N
Accessibility Doors - Swing In, Level Entry - Main
Garage N
Building
Story 1
Sewer Public Sewer
Water Public
Architectural Style Ranch/Rambler
Level or Stories 1
Additional Building Above Grade, Below Grade
New Construction N
Schools
Elementary Schools Brader
Middle Schools Gauger-Cobbs
High Schools Glasgow
School District Christina
Others
Senior Community No
Tax ID 11-023.20-011
Ownership Fee Simple
SqFt Source Estimated
Acceptable Financing Cash, FHA, VA, Conventional
Horse Property N
Listing Terms Cash, FHA, VA, Conventional
Financing Cash,FHA,VA,Conventional
Special Listing Condition Standard
Read Less
Want to know what your home might be worth? Contact us for a FREE valuation!

Our team is ready to help you sell your home for the highest possible price ASAP

Bought with Lee Buzalek • EXP Realty, LLC






