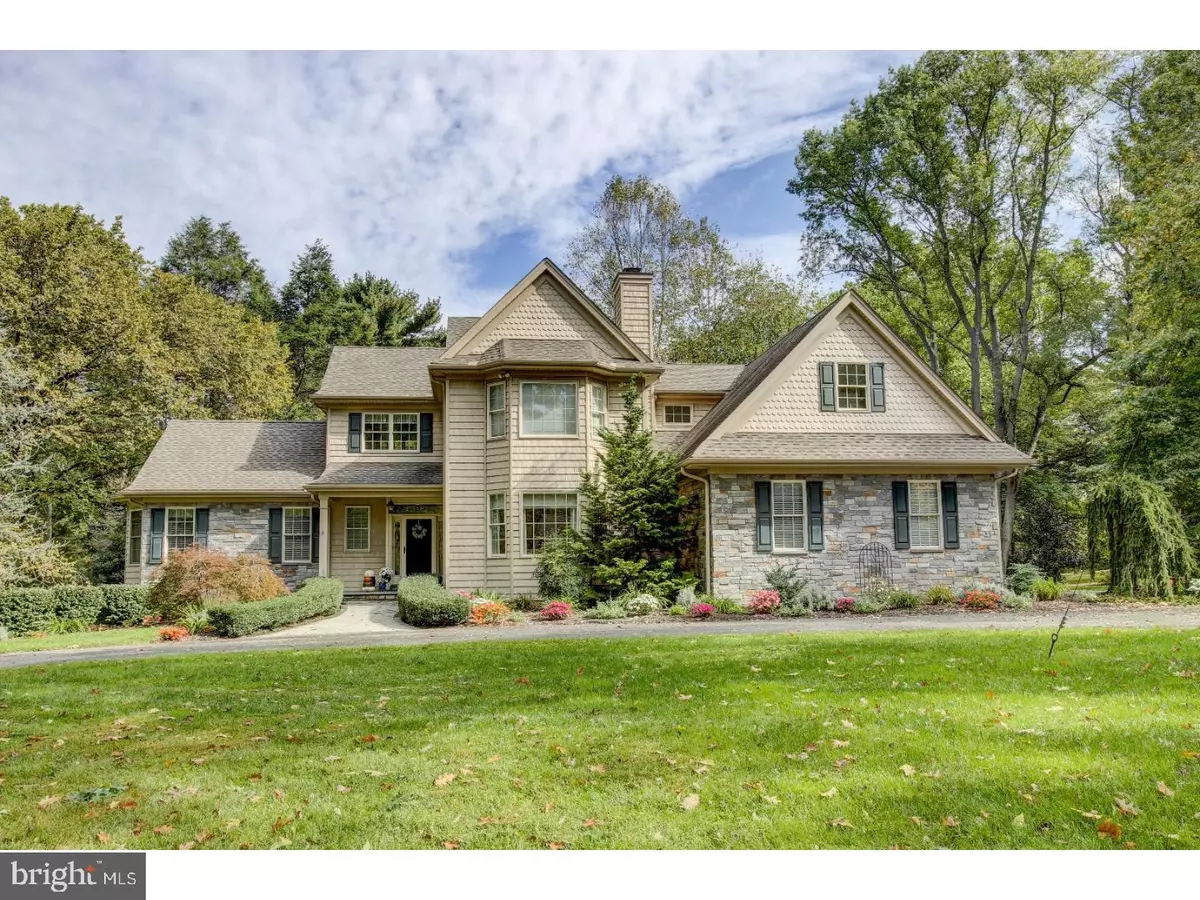$1,150,000
$1,150,000
For more information regarding the value of a property, please contact us for a free consultation.
16 HILLTOP RD Rose Valley, PA 19086
5 Beds
7 Baths
5,925 SqFt
Key Details
Sold Price $1,150,000
Property Type Single Family Home
Sub Type Detached
Listing Status Sold
Purchase Type For Sale
Square Footage 5,925 sqft
Price per Sqft $194
Subdivision None Available
MLS Listing ID PADE521244
Sold Date 08/25/20
Style Colonial
Bedrooms 5
Full Baths 6
Half Baths 1
HOA Y/N N
Abv Grd Liv Area 4,225
Originating Board BRIGHT
Year Built 2006
Annual Tax Amount $27,191
Tax Year 2019
Lot Size 0.890 Acres
Acres 0.89
Property Description
More pictures coming soon! Set on an idyllic lot on one of Rose Valley's most desirable streets, 16 Hilltop is a custom home built by well respected local builder Jack Quindlen for his own residence. Only a job transfer for the second owner brings this house back to market. This home captures the charm of classic aesthetics and perfectly marries them to the luxury and ease of modern convenience. A circular driveway makes for easy access to the front porch made of PA Bluestone, and the front door with leaded glass side panels and transom welcome you into this gracious Colonial which is brimming with upgrades. Rich finishes and design details such as transom windows, sparkling hardwood oak floors, crown molding, deep baseboards, and Pella bay windows are found throughout filling the house with natural light and offering a feeling of grace and elegance. The epicurean Kitchen is handsomely outfitted with a Dacor 6 burner stove, wall oven and microwave, Bosch dishwasher, and attractive granite countertops and is an ideal space for casual gatherings. With a large center preparation island, double tray ceiling above the Breakfast Room, second preparation sink, desk area and sideboard, you can easily envision enjoyable time spent here with friends and family. What makes the kitchen so special are the charming touches so effortlessly integrated such as a plate rack, built up Dining Bar with pendant lighting and access to an inviting screened Porch with a wood burning fireplace, ideal for enjoying the natural surroundings that make Rose Valley so special. A first floor Master Bedroom Suite has a lavish Master Bath with a jetted tub and serpentine shower warmed by radiant heat in the floor. There are 4 additional bedrooms, all ensuite with private full baths--along with a full bath in the Lower Level. When you enter the Lower Level through wide French doors you find an extraordinary entertainment space warmed by a gas fireplace in the gathering area, and a gaming area all finished with attractive crown topped wainscoting. With large French Doors leading outside, the possibilities for enjoyment are unending! There is also a gym/yoga studio space and a connection to the 2nd staircase from here. Because of the unique layout of the home there is ideal space for an au pair/inlaw suite or a private office separate from the other rooms on the second floor easily accessed by the 2nd staircase. With a 3 car attached Garage and set on a picturesque lot that is just under an acre--this home has the flexibility to suit your needs--and do so with style! More pictures are coming soon! Don't miss the opportunity--call for an appointment today!
Location
State PA
County Delaware
Area Rose Valley Boro (10439)
Zoning RESIDENTIAL
Rooms
Other Rooms Living Room, Dining Room, Primary Bedroom, Bedroom 2, Bedroom 3, Bedroom 4, Bedroom 5, Kitchen, Family Room, Exercise Room, Laundry, Other, Screened Porch
Basement Full, Fully Finished
Main Level Bedrooms 1
Interior
Interior Features Primary Bath(s), Kitchen - Island, Butlers Pantry, Skylight(s), Ceiling Fan(s), Stall Shower, Dining Area
Hot Water Natural Gas
Heating Heat Pump - Electric BackUp, Forced Air, Radiant, Energy Star Heating System
Cooling Central A/C, Energy Star Cooling System
Flooring Tile/Brick, Carpet, Ceramic Tile, Hardwood
Fireplaces Type Stone, Gas/Propane
Equipment Built-In Range, Oven - Wall, Oven - Self Cleaning, Refrigerator, Disposal, Built-In Microwave
Fireplace Y
Window Features Bay/Bow,Energy Efficient
Appliance Built-In Range, Oven - Wall, Oven - Self Cleaning, Refrigerator, Disposal, Built-In Microwave
Heat Source Natural Gas
Laundry Main Floor
Exterior
Exterior Feature Deck(s), Patio(s), Porch(es)
Parking Features Inside Access, Garage Door Opener, Oversized
Garage Spaces 13.0
Utilities Available Cable TV
Water Access N
Roof Type Pitched,Shingle
Accessibility None
Porch Deck(s), Patio(s), Porch(es)
Attached Garage 3
Total Parking Spaces 13
Garage Y
Building
Lot Description Cul-de-sac, Level, Front Yard, Rear Yard, SideYard(s)
Story 3
Foundation Concrete Perimeter
Sewer Public Sewer
Water Public
Architectural Style Colonial
Level or Stories 3
Additional Building Above Grade, Below Grade
Structure Type 9'+ Ceilings
New Construction N
Schools
Elementary Schools Wallingford
Middle Schools Strath Haven
High Schools Strath Haven
School District Wallingford-Swarthmore
Others
Senior Community No
Tax ID 39-00-00118-00
Ownership Fee Simple
SqFt Source Estimated
Security Features Security System
Acceptable Financing Conventional
Listing Terms Conventional
Financing Conventional
Special Listing Condition Standard
Read Less
Want to know what your home might be worth? Contact us for a FREE valuation!

Our team is ready to help you sell your home for the highest possible price ASAP

Bought with Dustin Beal • BHHS Fox & Roach-Malvern



